2100 N Humboldt Street #205, Denver, CO 80205
Local realty services provided by:ERA Teamwork Realty
Listed by: the bernardi groupinfo@thebernardigroup.com
Office: coldwell banker realty-boulder
MLS#:IR1050156
Source:ML
Price summary
- Price:$565,000
- Price per sq. ft.:$395.38
- Monthly HOA dues:$395
About this home
The Skyline House. Experience elevated urban living in this exceptional luxury condo, perfectly positioned in one of the city's most coveted neighborhoods. High ceilings, rich wood flooring, and a sleek gas fireplace set a sophisticated tone, while walls of windows invite in extraordinary natural light throughout the day. The open-concept living and dining spaces flow effortlessly, anchored by a refreshed kitchen featuring a new dishwasher, microwave, and sink. New lighting elevates every room, and a discreet barn door reveals the in-unit laundry-smart, stylish, and functional. The serene primary suite feels like a private retreat, offering a stunning framed view of the skyline, a Juliette balcony, a large closet, and motorized blackout shades for ultimate comfort. The spa-caliber five-piece bath includes a deep soaking tub and thoughtful finishes. A second bedroom-with its own private terrace and dual closets-creates the perfect guest suite, office, or creative space. Two deeded parking spaces, a dedicated 4' x 8' storage unit, and consistently easy street parking make day-to-day life effortless. The HOA covers water and sewer for added convenience. Set just moments from City Park, top restaurants, nightlife, fitness centers, boutiques, and everyday essentials, this location embodies walkable luxury. The owners adore the community vibe and vibrant energy that surrounds you at every turn. A refined sanctuary in the heart of it all-rarely available and impossible to replicate.
Contact an agent
Home facts
- Year built:2003
- Listing ID #:IR1050156
Rooms and interior
- Bedrooms:2
- Total bathrooms:2
- Full bathrooms:1
- Living area:1,429 sq. ft.
Heating and cooling
- Cooling:Central Air
- Heating:Forced Air
Structure and exterior
- Roof:Composition
- Year built:2003
- Building area:1,429 sq. ft.
- Lot area:0.49 Acres
Schools
- High school:East
- Middle school:Cole K-8
- Elementary school:Harrington
Utilities
- Water:Public
- Sewer:Public Sewer
Finances and disclosures
- Price:$565,000
- Price per sq. ft.:$395.38
- Tax amount:$2,882 (2024)
New listings near 2100 N Humboldt Street #205
- Coming Soon
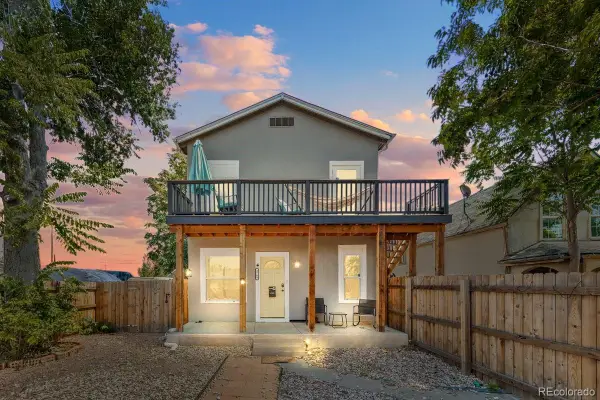 $575,000Coming Soon4 beds 2 baths
$575,000Coming Soon4 beds 2 baths4768 Vine Street, Denver, CO 80216
MLS# 2440644Listed by: KELLER WILLIAMS INTEGRITY REAL ESTATE LLC - New
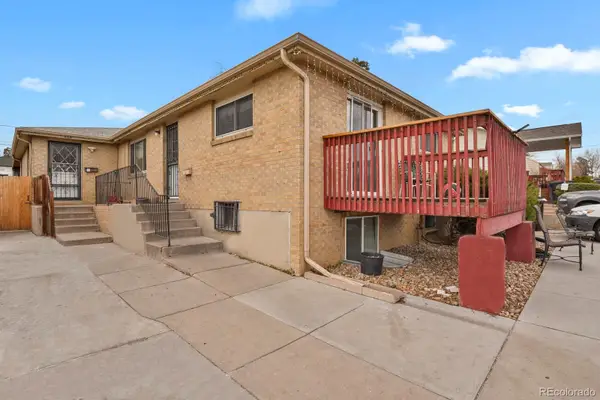 $680,000Active6 beds 2 baths3,204 sq. ft.
$680,000Active6 beds 2 baths3,204 sq. ft.233 S Decatur Street, Denver, CO 80219
MLS# 4973532Listed by: HOMESMART REALTY - New
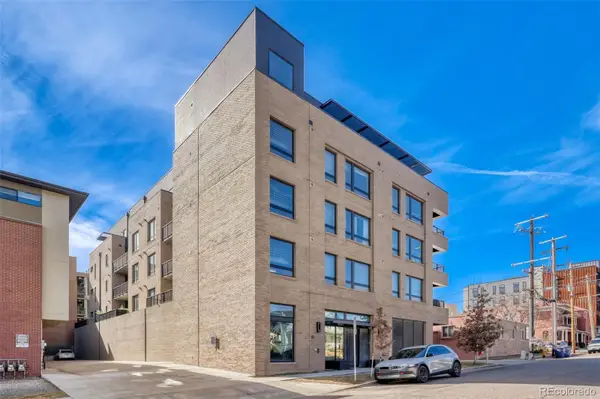 $479,000Active1 beds 1 baths770 sq. ft.
$479,000Active1 beds 1 baths770 sq. ft.1908 W 33rd Avenue #303, Denver, CO 80211
MLS# 5439559Listed by: REALTY ONE GROUP FIVE STAR - Coming Soon
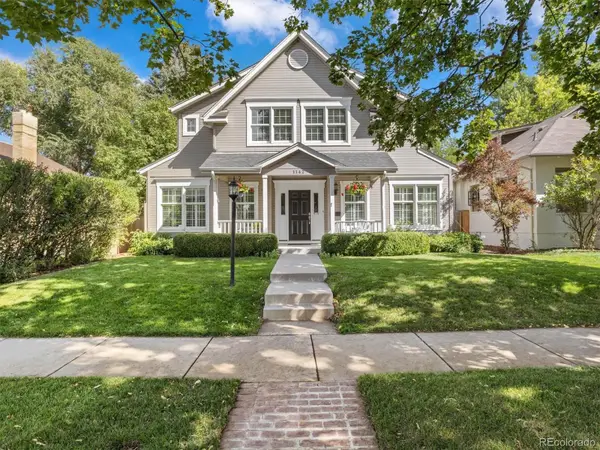 $2,050,000Coming Soon5 beds 4 baths
$2,050,000Coming Soon5 beds 4 baths1142 S Columbine Street, Denver, CO 80210
MLS# 6195590Listed by: CAMBER REALTY, LTD - Coming Soon
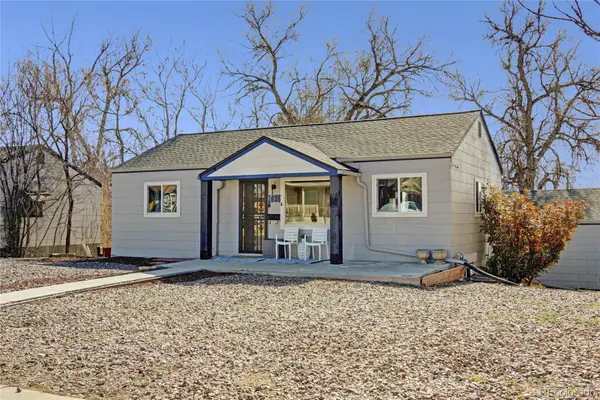 $695,000Coming Soon4 beds 2 baths
$695,000Coming Soon4 beds 2 baths1698 W Hoye Place, Denver, CO 80223
MLS# 7452258Listed by: KENTWOOD REAL ESTATE CITY PROPERTIES - New
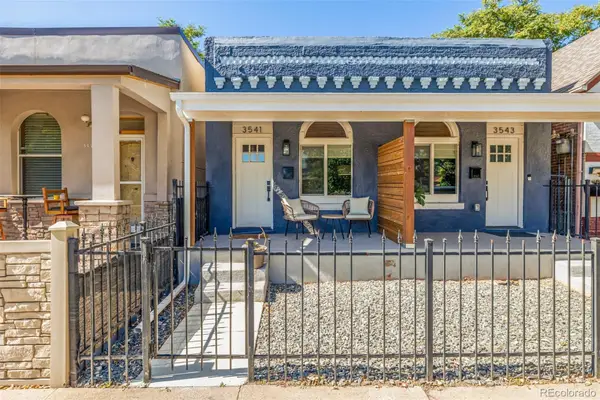 $430,000Active1 beds 1 baths631 sq. ft.
$430,000Active1 beds 1 baths631 sq. ft.3543 N Williams Street, Denver, CO 80205
MLS# 2310973Listed by: FIVE FOUR REAL ESTATE, LLC - Coming Soon
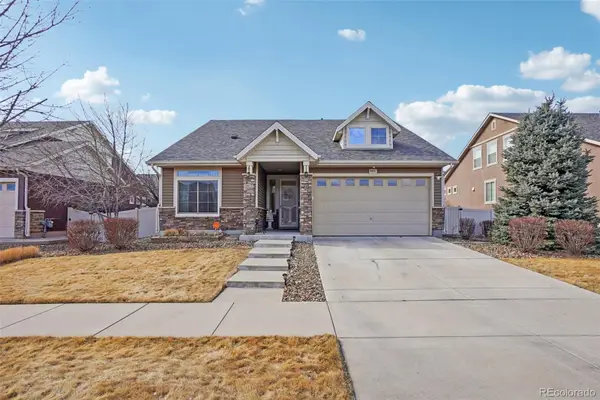 $525,000Coming Soon2 beds 2 baths
$525,000Coming Soon2 beds 2 baths5471 Ensenada Court, Denver, CO 80249
MLS# 6502617Listed by: ORCHARD BROKERAGE LLC - Coming SoonOpen Fri, 4 to 6pm
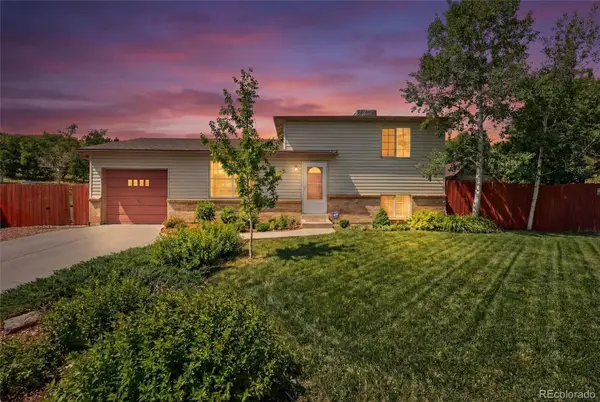 $579,000Coming Soon4 beds 2 baths
$579,000Coming Soon4 beds 2 baths1531 S Queen Street, Denver, CO 80232
MLS# 6936617Listed by: EXP REALTY, LLC - Coming Soon
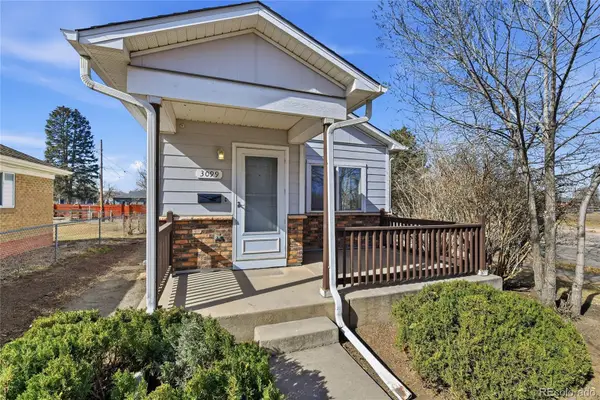 $435,000Coming Soon2 beds 1 baths
$435,000Coming Soon2 beds 1 baths3099 Elm Street, Denver, CO 80207
MLS# 7651478Listed by: KELLER WILLIAMS INTEGRITY REAL ESTATE LLC - New
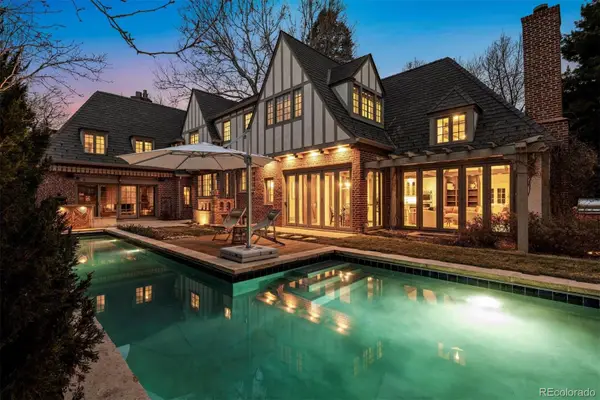 $4,895,000Active4 beds 7 baths6,177 sq. ft.
$4,895,000Active4 beds 7 baths6,177 sq. ft.130 Gaylord Street, Denver, CO 80206
MLS# 3487461Listed by: LIV SOTHEBY'S INTERNATIONAL REALTY

