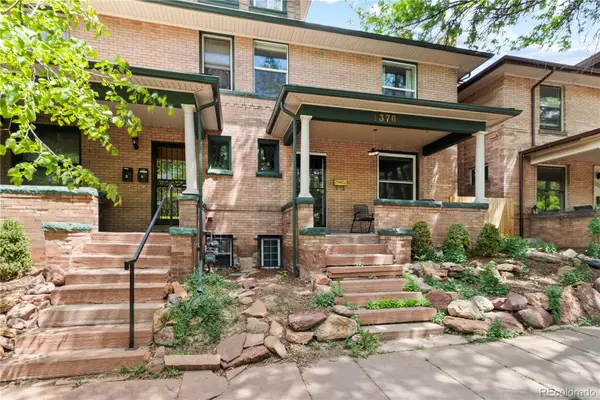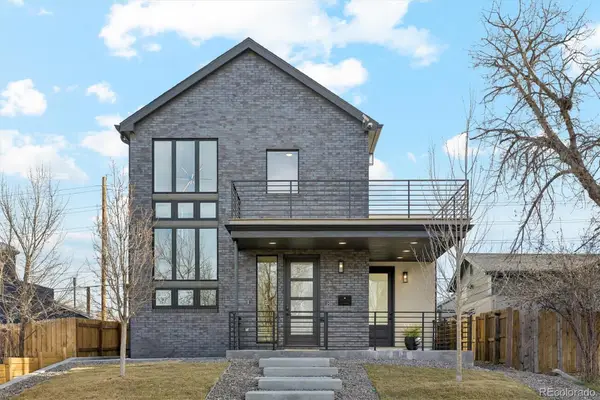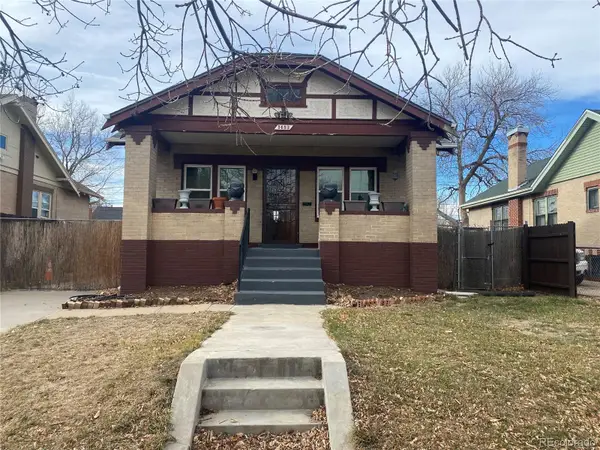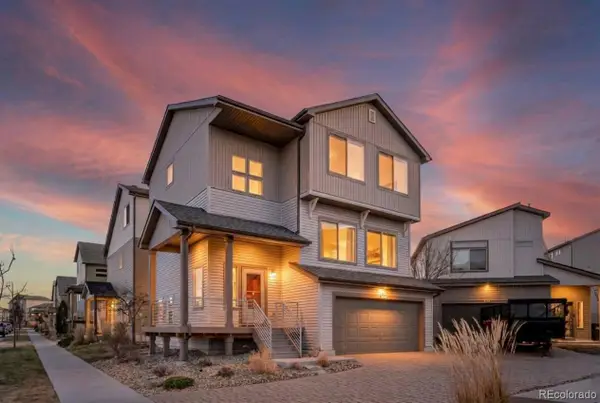2112 W 31st Avenue, Denver, CO 80211
Local realty services provided by:ERA Shields Real Estate
Listed by: macy dunnmacy@smartcityrealty.com,402-416-6395
Office: smart city realty, llc.
MLS#:5293218
Source:ML
Price summary
- Price:$625,000
- Price per sq. ft.:$536.48
- Monthly HOA dues:$500
About this home
Step into this exceptional two-story, 2-bed/2-bath end-unit condo perfectly tucked inside one of LoHi’s most beloved boutique communities. With just 12 residences wrapped around a charming courtyard, this special home delivers a level of privacy, character, and warmth you simply won’t find in today's larger buildings.
Inside, the natural light pours through extra end-unit windows, illuminating the wide-plank flooring, freshly updated kitchen, and sleek energy-efficient appliances with induction cooking. The refreshed bathroom shines with a new designer vanity, and the thoughtful layout provides the effortless flow of a modern townhome.
Step out onto your expansive private balcony, framed by peaceful, tree-lined views—your own quiet escape in the middle of Denver’s most vibrant neighborhood.
Bonus features buyers crave:
Garage parking + easy street parking & two shared first-come first-served spaces
Large personal storage unit
Major exterior upgrades already completed—new siding, re-roofing, and refinished balconies—with no future assessments planned!
You’re just steps from LoHi’s hottest spots—Little Man Ice Cream, Postino, Williams & Graham, top fitness studios, and a short stroll to Commons Park and downtown. This is walkable city living at its absolute best.
Stylish. Sun-filled. Low-maintenance. Priced to move.
This is the LoHi lifestyle everyone wants—and very few can have.
Book your showing today!
Contact an agent
Home facts
- Year built:1984
- Listing ID #:5293218
Rooms and interior
- Bedrooms:2
- Total bathrooms:2
- Full bathrooms:2
- Living area:1,165 sq. ft.
Heating and cooling
- Cooling:Central Air
- Heating:Forced Air
Structure and exterior
- Roof:Shingle
- Year built:1984
- Building area:1,165 sq. ft.
Schools
- High school:North
- Middle school:Skinner
- Elementary school:Edison
Utilities
- Water:Public
- Sewer:Community Sewer
Finances and disclosures
- Price:$625,000
- Price per sq. ft.:$536.48
- Tax amount:$2,767 (2024)
New listings near 2112 W 31st Avenue
- New
 $800,000Active4 beds 3 baths2,660 sq. ft.
$800,000Active4 beds 3 baths2,660 sq. ft.1376 N Humboldt Street, Denver, CO 80218
MLS# 1613962Listed by: KELLER WILLIAMS DTC - New
 $375,000Active1 beds 1 baths718 sq. ft.
$375,000Active1 beds 1 baths718 sq. ft.2876 W 53rd Avenue #107, Denver, CO 80221
MLS# 4435364Listed by: DWELL DENVER REAL ESTATE - New
 $1,249,900Active5 beds 4 baths3,841 sq. ft.
$1,249,900Active5 beds 4 baths3,841 sq. ft.3718 N Milwaukee Street, Denver, CO 80205
MLS# 8071364Listed by: LEGACY 100 REAL ESTATE PARTNERS LLC - Coming Soon
 $499,999Coming Soon3 beds 1 baths
$499,999Coming Soon3 beds 1 baths3032 S Grape Way, Denver, CO 80222
MLS# 5340761Listed by: THE AGENCY - DENVER - New
 $789,900Active5 beds 3 baths2,211 sq. ft.
$789,900Active5 beds 3 baths2,211 sq. ft.695 S Bryant Street S, Denver, CO 80219
MLS# 7379265Listed by: KELLER WILLIAMS ADVANTAGE REALTY LLC - New
 $599,000Active4 beds 2 baths2,522 sq. ft.
$599,000Active4 beds 2 baths2,522 sq. ft.1453 Quitman Street, Denver, CO 80204
MLS# 2345882Listed by: RE/MAX PROFESSIONALS - New
 $333,000Active2 beds 2 baths1,249 sq. ft.
$333,000Active2 beds 2 baths1,249 sq. ft.1818 S Quebec Way #5-7, Denver, CO 80231
MLS# 7930437Listed by: BROKERS GUILD HOMES - New
 $450,000Active3 beds 4 baths2,260 sq. ft.
$450,000Active3 beds 4 baths2,260 sq. ft.19096 E 55th Avenue, Denver, CO 80249
MLS# 7782308Listed by: BROKERS GUILD REAL ESTATE - New
 $500,000Active2 beds 2 baths1,104 sq. ft.
$500,000Active2 beds 2 baths1,104 sq. ft.633 S Stuart Street, Denver, CO 80219
MLS# 8359850Listed by: RESIDENT REALTY COLORADO - Coming Soon
 $3,480,000Coming Soon5 beds 7 baths
$3,480,000Coming Soon5 beds 7 baths267 S Clermont Street, Denver, CO 80246
MLS# 7445937Listed by: LIV SOTHEBY'S INTERNATIONAL REALTY
