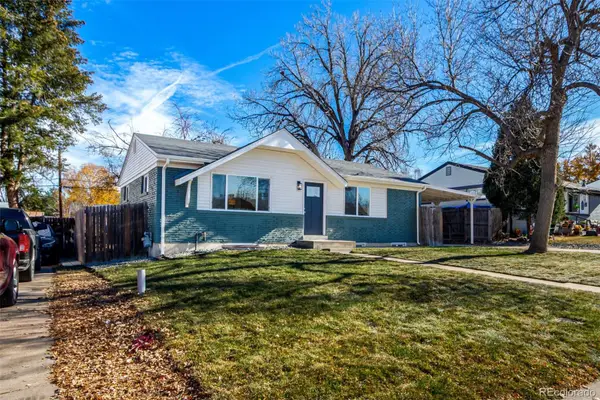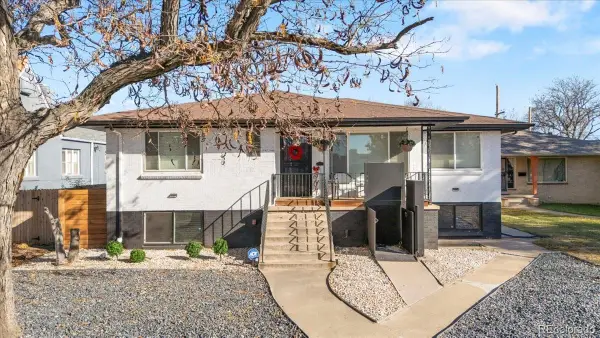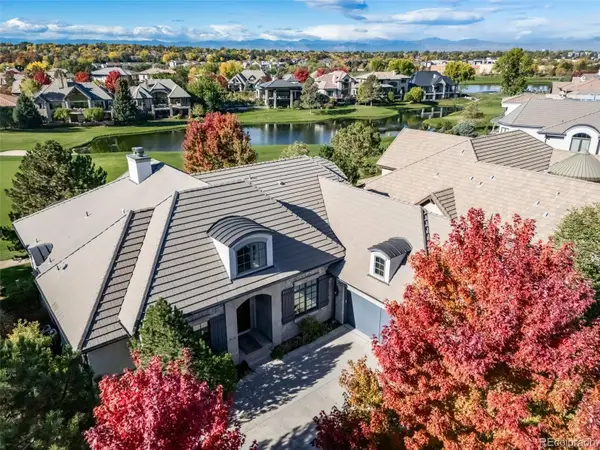2131 S Columbine Street, Denver, CO 80210
Local realty services provided by:ERA Shields Real Estate
Listed by: terry oakes, cynthia oakesTOAKES@LIVSOTHEBYSREALTY.COM,303-809-9259
Office: liv sotheby's international realty
MLS#:5669599
Source:ML
Price summary
- Price:$1,575,000
- Price per sq. ft.:$447.7
About this home
Welcome to the Warfield House, a beautifully preserved Dutch Colonial in sought-after Observatory Park. Built in 1903 and recently designated a Historic Landmark, this home seamlessly blends timeless architecture with thoughtful modern updates.
A large addition and comprehensive 2014 renovation left nothing untouched—new roof, electrical, plumbing, windows, furnace (installed in 2021), central air, hot water tank and hickory floors with a rich ebony stain—all complemented by high-end Electrolux appliances. Soaring 10-foot ceilings, exposed brick walls, massive windows, and an open-concept main level create a bright, inviting living space. Upstairs, the primary suite boasts a generous closet and a sleek five-piece bath. Two additional spacious bedrooms, a full bath, and convenient laundry complete the level. The finished basement offers a cozy media space, guest bedroom, and bath. A rare elevator connects the main and upper floors. Outside, a 7,500 sq ft lot frames the home with lush, master-designed gardens and a wraparound covered porch—perfect for relaxing or entertaining. Located just steps from Observatory Park and the University of Denver, enjoy easy access to ice hockey at Magness Arena, live music and theater at the Newman Center, plus all of the neighborhood’s charming restaurants coffee shops and pubs.
Contact an agent
Home facts
- Year built:1903
- Listing ID #:5669599
Rooms and interior
- Bedrooms:4
- Total bathrooms:4
- Full bathrooms:3
- Half bathrooms:1
- Living area:3,518 sq. ft.
Heating and cooling
- Cooling:Central Air
- Heating:Forced Air, Natural Gas
Structure and exterior
- Roof:Composition
- Year built:1903
- Building area:3,518 sq. ft.
- Lot area:0.17 Acres
Schools
- High school:South
- Middle school:Merrill
- Elementary school:University Park
Utilities
- Water:Public
- Sewer:Public Sewer
Finances and disclosures
- Price:$1,575,000
- Price per sq. ft.:$447.7
- Tax amount:$9,077 (2024)
New listings near 2131 S Columbine Street
- New
 $400,000Active2 beds 1 baths1,064 sq. ft.
$400,000Active2 beds 1 baths1,064 sq. ft.3563 Leyden Street, Denver, CO 80207
MLS# 4404424Listed by: KELLER WILLIAMS REALTY URBAN ELITE - New
 $717,800Active3 beds 4 baths2,482 sq. ft.
$717,800Active3 beds 4 baths2,482 sq. ft.8734 Martin Luther King Boulevard, Denver, CO 80238
MLS# 6313682Listed by: EQUITY COLORADO REAL ESTATE - New
 $535,000Active4 beds 3 baths1,992 sq. ft.
$535,000Active4 beds 3 baths1,992 sq. ft.1760 S Dale Court, Denver, CO 80219
MLS# 7987632Listed by: COMPASS - DENVER - New
 $999,000Active6 beds 4 baths2,731 sq. ft.
$999,000Active6 beds 4 baths2,731 sq. ft.4720 Federal Boulevard, Denver, CO 80211
MLS# 4885779Listed by: KELLER WILLIAMS REALTY URBAN ELITE - New
 $559,900Active2 beds 1 baths920 sq. ft.
$559,900Active2 beds 1 baths920 sq. ft.4551 Utica Street, Denver, CO 80212
MLS# 2357508Listed by: HETER AND COMPANY INC - New
 $2,600,000Active5 beds 6 baths7,097 sq. ft.
$2,600,000Active5 beds 6 baths7,097 sq. ft.9126 E Wesley Avenue, Denver, CO 80231
MLS# 6734740Listed by: EXP REALTY, LLC - New
 $799,000Active3 beds 4 baths1,759 sq. ft.
$799,000Active3 beds 4 baths1,759 sq. ft.1236 Quitman Street, Denver, CO 80204
MLS# 8751708Listed by: KELLER WILLIAMS REALTY DOWNTOWN LLC - New
 $625,000Active2 beds 2 baths1,520 sq. ft.
$625,000Active2 beds 2 baths1,520 sq. ft.1209 S Pennsylvania Street, Denver, CO 80210
MLS# 1891228Listed by: HOLLERMEIER REALTY - New
 $375,000Active1 beds 1 baths819 sq. ft.
$375,000Active1 beds 1 baths819 sq. ft.2500 Walnut Street #306, Denver, CO 80205
MLS# 2380483Listed by: K.O. REAL ESTATE - New
 $699,990Active2 beds 2 baths1,282 sq. ft.
$699,990Active2 beds 2 baths1,282 sq. ft.4157 Wyandot Street, Denver, CO 80211
MLS# 6118631Listed by: KELLER WILLIAMS REALTY DOWNTOWN LLC
