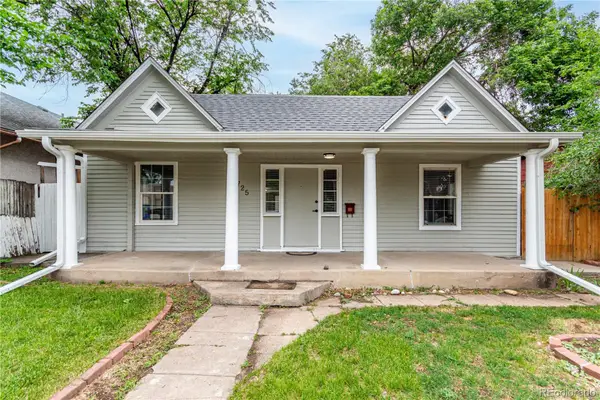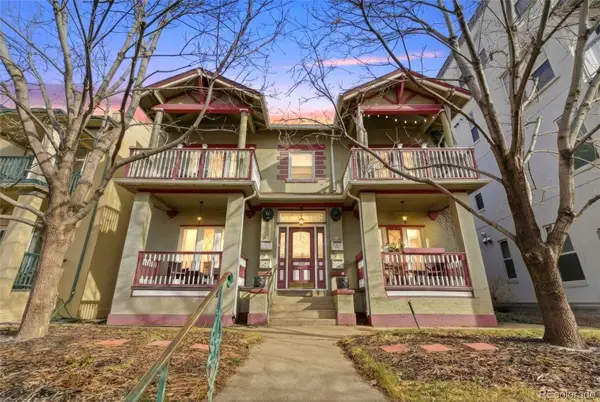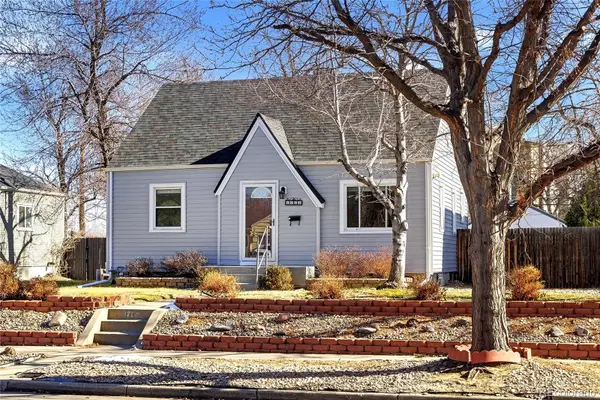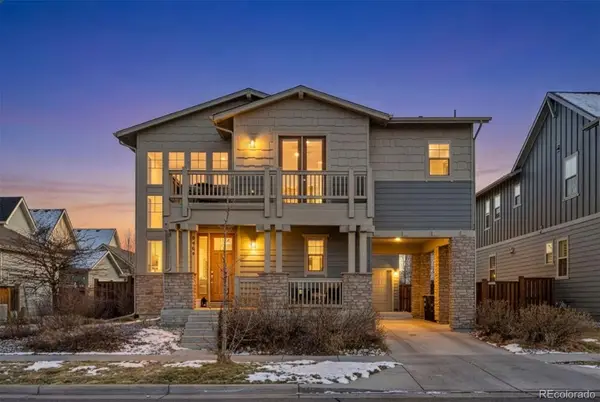Local realty services provided by:RONIN Real Estate Professionals ERA Powered
2155 E Alameda Avenue,Denver, CO 80209
$3,995,000
- 4 Beds
- 6 Baths
- 4,893 sq. ft.
- Single family
- Active
Listed by: christy owen, amy harmonchristy@urbanmarketpartners.com,303-906-9574
Office: urban market partners llc.
MLS#:6395158
Source:ML
Price summary
- Price:$3,995,000
- Price per sq. ft.:$816.47
- Monthly HOA dues:$333.33
About this home
Historic Strawberry Hill -
The former estate of Governor John Evans’ Great Grandson was subdivided into 8 sites in the late 60s. Seven homes were custom built, within walking distance to Wash Park and Cherry Creek, and minutes from Downtown Denver and I-25, making this home in a gated community, a coveted jewel.
Being only the second owner, the Seller has thoughtfully redesigned and renovated this four bedroom/6 bath home in the past 9 years, including the gourmet kitchen, butler’s pantry, and all 6 bathrooms.
Enjoy high ceilings, a cozy library, a main floor primary suite w/his and hers bathrooms, all overlooking this rare private setting, on almost a half acre. One will find the impeccable taste and style hard to resist, coupled w/Governor Evan’s original Security gates, offering optimal peace of mind, in the heart of the city!
Contact an agent
Home facts
- Year built:1978
- Listing ID #:6395158
Rooms and interior
- Bedrooms:4
- Total bathrooms:6
- Full bathrooms:3
- Half bathrooms:1
- Living area:4,893 sq. ft.
Heating and cooling
- Cooling:Central Air
- Heating:Forced Air, Hot Water, Natural Gas
Structure and exterior
- Roof:Shingle
- Year built:1978
- Building area:4,893 sq. ft.
- Lot area:0.51 Acres
Schools
- High school:South
- Middle school:Merrill
- Elementary school:Steele
Utilities
- Sewer:Public Sewer
Finances and disclosures
- Price:$3,995,000
- Price per sq. ft.:$816.47
- Tax amount:$17,230 (2024)
New listings near 2155 E Alameda Avenue
- New
 $395,000Active3 beds 1 baths916 sq. ft.
$395,000Active3 beds 1 baths916 sq. ft.725 Knox Court, Denver, CO 80204
MLS# 9800782Listed by: ESTRADA REAL ESTATE GROUP - New
 $475,000Active0.18 Acres
$475,000Active0.18 Acres1578 Irving Street, Denver, CO 80204
MLS# 4782058Listed by: COMPASS - DENVER - Open Fri, 4 to 6pmNew
 $489,000Active5 beds 3 baths2,266 sq. ft.
$489,000Active5 beds 3 baths2,266 sq. ft.3095 S Zurich Court, Denver, CO 80236
MLS# 6193053Listed by: WEST AND MAIN HOMES INC - Coming SoonOpen Sat, 10am to 3pm
 $425,000Coming Soon2 beds 1 baths
$425,000Coming Soon2 beds 1 baths1746 N Franklin Street #1, Denver, CO 80218
MLS# 6878630Listed by: WEST AND MAIN HOMES INC - New
 $695,000Active4 beds 2 baths1,450 sq. ft.
$695,000Active4 beds 2 baths1,450 sq. ft.1712 S Gilpin Street, Denver, CO 80210
MLS# 8339482Listed by: RE/MAX ALLIANCE - New
 $1,400,000Active5 beds 3 baths5,330 sq. ft.
$1,400,000Active5 beds 3 baths5,330 sq. ft.2800 S University Boulevard #162, Denver, CO 80210
MLS# 3551972Listed by: PINNACLE REAL ESTATE SERVICES - New
 $699,000Active3 beds 4 baths1,664 sq. ft.
$699,000Active3 beds 4 baths1,664 sq. ft.1432 Knox Court, Denver, CO 80204
MLS# 8461325Listed by: MODUS REAL ESTATE - New
 $530,000Active5 beds 4 baths3,030 sq. ft.
$530,000Active5 beds 4 baths3,030 sq. ft.4301 Ceylon Street, Denver, CO 80249
MLS# 9963071Listed by: 8Z REAL ESTATE - New
 $900,000Active5 beds 4 baths3,756 sq. ft.
$900,000Active5 beds 4 baths3,756 sq. ft.8464 E 55th Place, Denver, CO 80238
MLS# 2222570Listed by: 8Z REAL ESTATE - New
 $230,000Active2 beds 2 baths944 sq. ft.
$230,000Active2 beds 2 baths944 sq. ft.2620 S Federal Boulevard #B, Denver, CO 80219
MLS# 4206091Listed by: SKYEFALL REALTY, LLC

