2158 S Ash Street, Denver, CO 80222
Local realty services provided by:ERA Teamwork Realty
2158 S Ash Street,Denver, CO 80222
$529,900
- 2 Beds
- 2 Baths
- 1,116 sq. ft.
- Single family
- Active
Listed by:sandy bensonsandy.benson@cbrealty.com,303-718-1175
Office:coldwell banker realty 44
MLS#:6763346
Source:ML
Price summary
- Price:$529,900
- Price per sq. ft.:$474.82
About this home
Welcome to University Hills!
Located in one of Denver’s most loved neighborhoods, this 1951 gem blends classic charm with all the right updates. With 2 bedrooms and 1.5 baths, you’ll find beautiful wood floors throughout, a cozy fireplace, and fresh interior paint that makes the space feel bright and inviting.
The updated kitchen features a cooktop range with double ovens, a farmhouse sink, and stylish finishes—plus a brand-new washer, dryer, and tankless water heater for extra peace of mind.
Out back, enjoy your own private retreat with mature trees, a storage shed, and a detached one-car garage.
Just blocks from I-25 and minutes from the University of Denver, you’ll love the easy access to shops, dining, and everything Denver has to offer. Whether you’re looking for a place to call home or an excellent investment opportunity, this one checks all the boxes. Don’t miss your chance to own a little piece of University Hills charm!
***THIS PROPERTY QUALIFIES FOR A 1 YEAR 1% BUYDOWN THROUGH PREFERRED LENDER. CONTACT LISTING AGENT FOR DETAILS***
Contact an agent
Home facts
- Year built:1951
- Listing ID #:6763346
Rooms and interior
- Bedrooms:2
- Total bathrooms:2
- Full bathrooms:1
- Half bathrooms:1
- Living area:1,116 sq. ft.
Heating and cooling
- Cooling:Central Air
- Heating:Natural Gas
Structure and exterior
- Roof:Shingle
- Year built:1951
- Building area:1,116 sq. ft.
- Lot area:0.14 Acres
Schools
- High school:Thomas Jefferson
- Middle school:Merrill
- Elementary school:University Park
Utilities
- Sewer:Public Sewer
Finances and disclosures
- Price:$529,900
- Price per sq. ft.:$474.82
- Tax amount:$2,463 (2023)
New listings near 2158 S Ash Street
- New
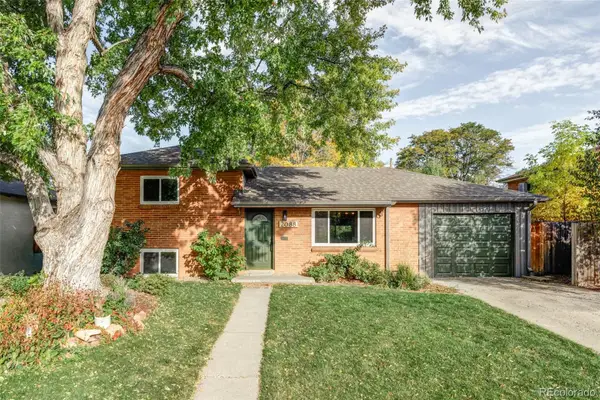 $565,000Active3 beds 2 baths1,441 sq. ft.
$565,000Active3 beds 2 baths1,441 sq. ft.2088 S Winona Court, Denver, CO 80219
MLS# 2863246Listed by: LOKATION - Open Sat, 12 to 2pmNew
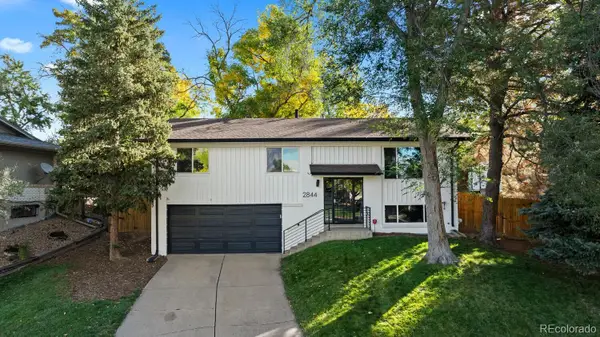 $625,000Active4 beds 3 baths1,912 sq. ft.
$625,000Active4 beds 3 baths1,912 sq. ft.2844 S Reading Court, Denver, CO 80231
MLS# 7887350Listed by: RE/MAX PROFESSIONALS - New
 $275,000Active1 beds 1 baths637 sq. ft.
$275,000Active1 beds 1 baths637 sq. ft.1301 Speer Boulevard #704, Denver, CO 80204
MLS# 6272538Listed by: RE/MAX PROFESSIONALS - Coming Soon
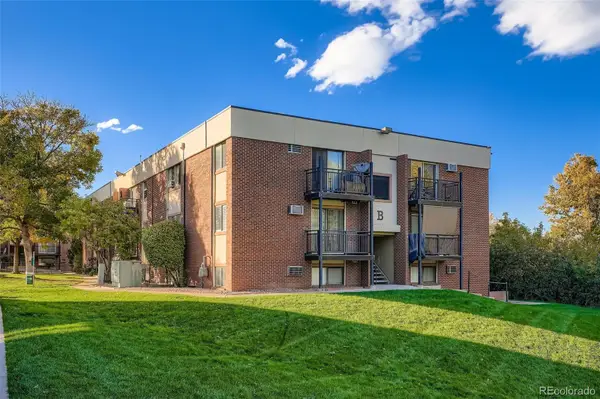 $230,000Coming Soon2 beds 1 baths
$230,000Coming Soon2 beds 1 baths5995 W Hampden Avenue #10B, Denver, CO 80227
MLS# 3620213Listed by: THRIVE REAL ESTATE GROUP - New
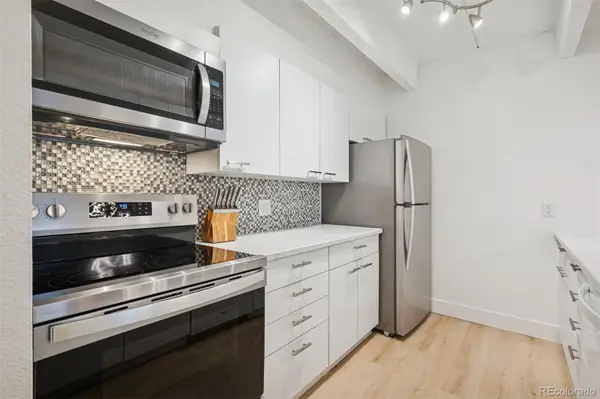 $360,000Active2 beds 2 baths1,067 sq. ft.
$360,000Active2 beds 2 baths1,067 sq. ft.777 N Washington Street #804, Denver, CO 80203
MLS# 1645084Listed by: LIV SOTHEBY'S INTERNATIONAL REALTY - New
 $329,000Active2 beds 2 baths1,149 sq. ft.
$329,000Active2 beds 2 baths1,149 sq. ft.9448 E Florida Avenue #1077, Denver, CO 80247
MLS# 4163988Listed by: BUNNELL REALTY LLC - New
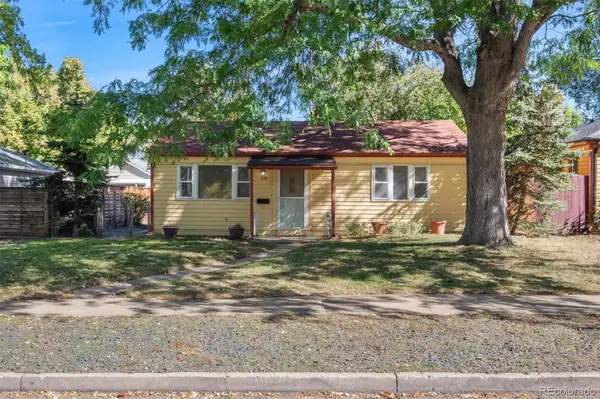 $410,000Active2 beds 1 baths720 sq. ft.
$410,000Active2 beds 1 baths720 sq. ft.4124 Depew Street, Denver, CO 80212
MLS# 4278761Listed by: BERKSHIRE HATHAWAY HOME SERVICES, ROCKY MOUNTAIN REALTORS - New
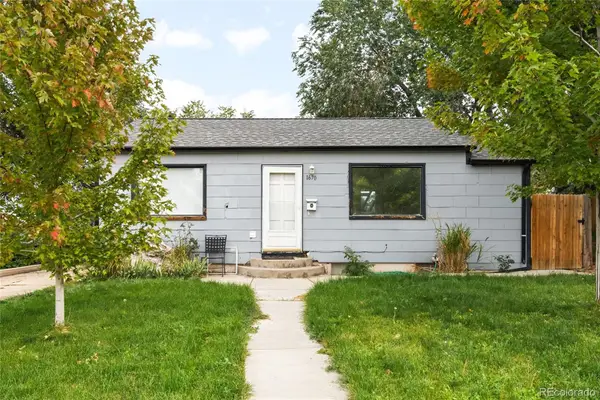 $545,000Active3 beds 2 baths1,402 sq. ft.
$545,000Active3 beds 2 baths1,402 sq. ft.1670 S Vallejo Street, Denver, CO 80223
MLS# 4986375Listed by: MILEHIMODERN - Coming SoonOpen Sat, 10am to 12pm
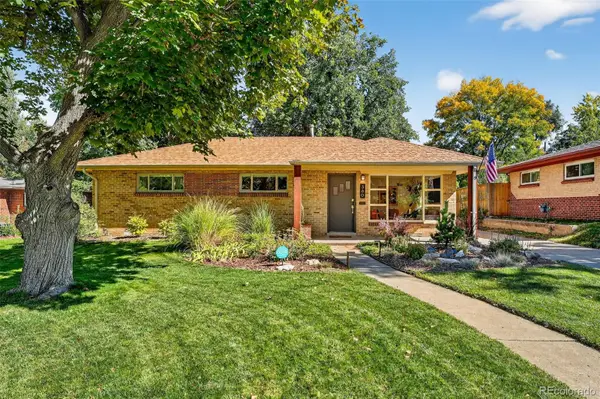 $679,000Coming Soon3 beds 2 baths
$679,000Coming Soon3 beds 2 baths360 S Krameria Street, Denver, CO 80224
MLS# 6275575Listed by: THE AGENCY - DENVER - New
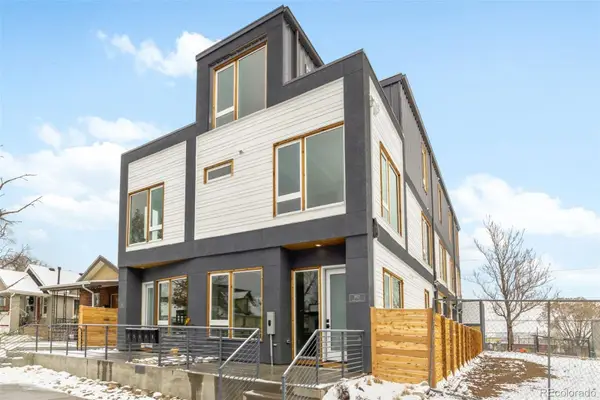 $669,000Active3 beds 3 baths1,564 sq. ft.
$669,000Active3 beds 3 baths1,564 sq. ft.3832 Jason Street #1, Denver, CO 80211
MLS# 9015072Listed by: MODUS REAL ESTATE
