2163 S Grant Street, Denver, CO 80210
Local realty services provided by:ERA Teamwork Realty
2163 S Grant Street,Denver, CO 80210
$770,000
- 4 Beds
- 4 Baths
- 3,003 sq. ft.
- Single family
- Active
Listed by:sarah batessarah.bates@compass.com,303-597-8999
Office:compass - denver
MLS#:5007598
Source:ML
Price summary
- Price:$770,000
- Price per sq. ft.:$256.41
About this home
Don’t miss this opportunity to own this updated, well-cared-for 3003 sq foot 4-bed, 4-bath home nestled between Platt Park and Harvard Gulch Park. It is steps from the hot restaurants and boutiques on S Broadway and Old South Pearl with the University of Denver nearby. Step inside to freshly refinished hardwood floors and thoughtful updates to the kitchen - perfect for family meals and holiday baking, along with a spacious layout designed to support the rhythm of everyday life. Upstairs hosts three bedrooms, including a newly updated, spa-like master suite. Step outside to a backyard built for connection and comfort, featuring a Trex-like deck with a sun-shading awning—ideal for summer barbecues, playdates, or peaceful evenings under the stars. The two-car garage includes a 240V outlet, making it EV-ready. Energy-efficient updates include a fully paid-for, oversized solar array (5.18KW), additional insulation in the attic, a heat pump, new high-quality windows throughout the house, wool carpet throughout, and an attic fan. The combination keeps utility costs low.
Recent drought-resistant landscaping adds greenery and ease, with fast-growing trees and ground cover designed for Colorado’s climate. A home inspection was completed in August. The sewer was given an A rating, no major issues were identified, and minor fixes have been completed. Whether it’s park adventures, backyard memories, or weekend brunch just a few blocks away, this home is ready to welcome you with open arms. NO HOA
Contact an agent
Home facts
- Year built:2000
- Listing ID #:5007598
Rooms and interior
- Bedrooms:4
- Total bathrooms:4
- Full bathrooms:2
- Half bathrooms:1
- Living area:3,003 sq. ft.
Heating and cooling
- Cooling:Central Air
- Heating:Active Solar, Forced Air, Heat Pump
Structure and exterior
- Roof:Shingle
- Year built:2000
- Building area:3,003 sq. ft.
- Lot area:0.07 Acres
Schools
- High school:South
- Middle school:Grant
- Elementary school:Asbury
Utilities
- Water:Public
- Sewer:Public Sewer
Finances and disclosures
- Price:$770,000
- Price per sq. ft.:$256.41
- Tax amount:$4,092 (2024)
New listings near 2163 S Grant Street
- Coming Soon
 $490,000Coming Soon2 beds 2 baths
$490,000Coming Soon2 beds 2 baths1705 Gaylord Street #207, Denver, CO 80206
MLS# 3353826Listed by: WEST AND MAIN HOMES INC - Open Sat, 2 to 4pmNew
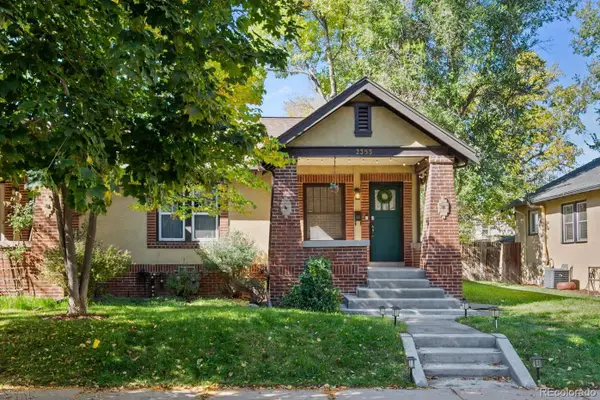 $589,000Active2 beds 2 baths1,390 sq. ft.
$589,000Active2 beds 2 baths1,390 sq. ft.2353 S Lincoln Street, Denver, CO 80210
MLS# 5769540Listed by: COMPASS - DENVER - New
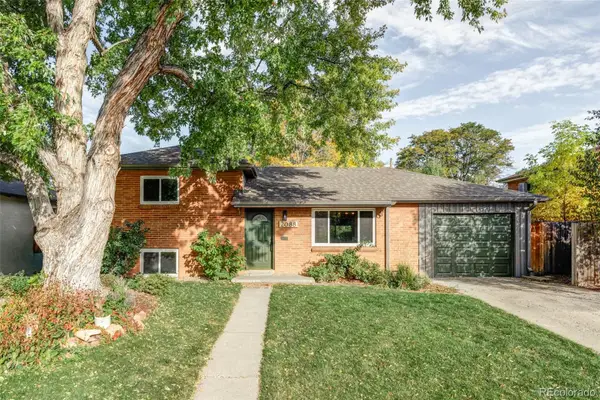 $565,000Active3 beds 2 baths1,441 sq. ft.
$565,000Active3 beds 2 baths1,441 sq. ft.2088 S Winona Court, Denver, CO 80219
MLS# 2863246Listed by: LOKATION - Open Sat, 12 to 2pmNew
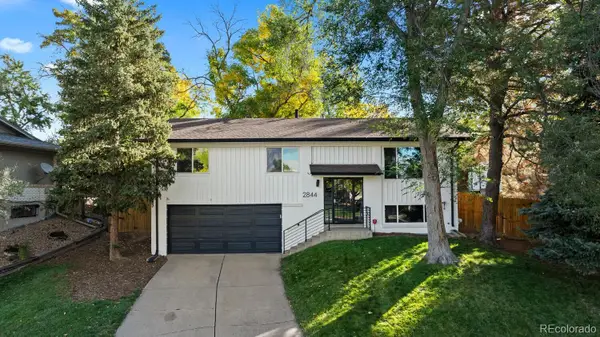 $625,000Active4 beds 3 baths1,912 sq. ft.
$625,000Active4 beds 3 baths1,912 sq. ft.2844 S Reading Court, Denver, CO 80231
MLS# 7887350Listed by: RE/MAX PROFESSIONALS - New
 $275,000Active1 beds 1 baths637 sq. ft.
$275,000Active1 beds 1 baths637 sq. ft.1301 Speer Boulevard #704, Denver, CO 80204
MLS# 6272538Listed by: RE/MAX PROFESSIONALS - Coming Soon
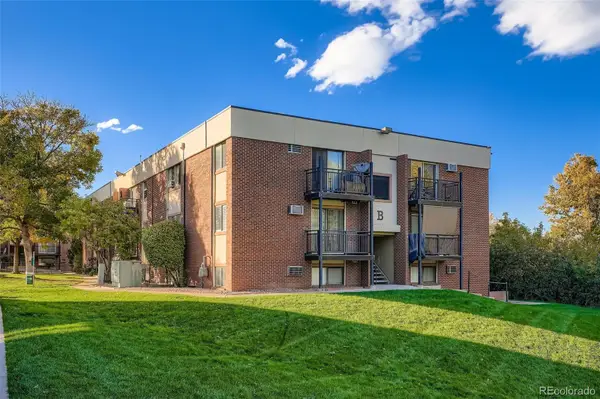 $230,000Coming Soon2 beds 1 baths
$230,000Coming Soon2 beds 1 baths5995 W Hampden Avenue #10B, Denver, CO 80227
MLS# 3620213Listed by: THRIVE REAL ESTATE GROUP - New
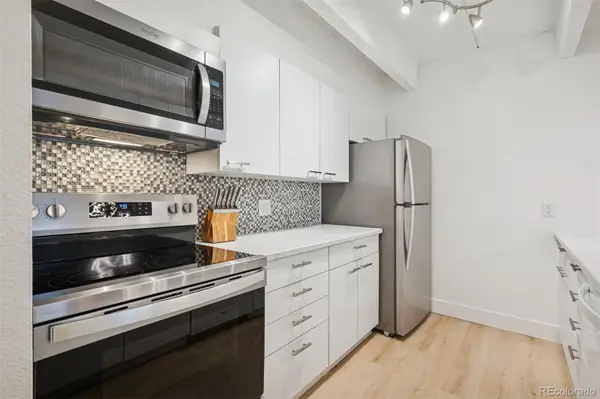 $360,000Active2 beds 2 baths1,067 sq. ft.
$360,000Active2 beds 2 baths1,067 sq. ft.777 N Washington Street #804, Denver, CO 80203
MLS# 1645084Listed by: LIV SOTHEBY'S INTERNATIONAL REALTY - New
 $329,000Active2 beds 2 baths1,149 sq. ft.
$329,000Active2 beds 2 baths1,149 sq. ft.9448 E Florida Avenue #1077, Denver, CO 80247
MLS# 4163988Listed by: BUNNELL REALTY LLC - New
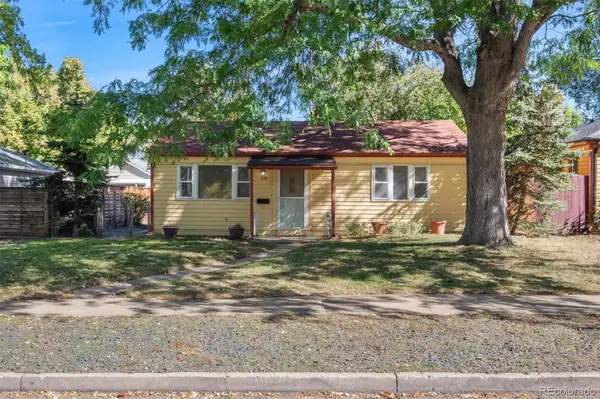 $410,000Active2 beds 1 baths720 sq. ft.
$410,000Active2 beds 1 baths720 sq. ft.4124 Depew Street, Denver, CO 80212
MLS# 4278761Listed by: BERKSHIRE HATHAWAY HOME SERVICES, ROCKY MOUNTAIN REALTORS - New
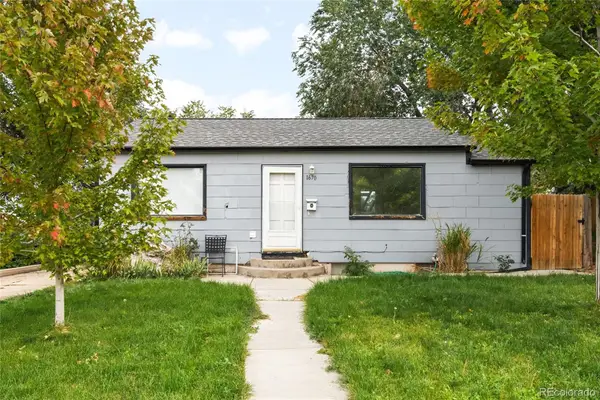 $545,000Active3 beds 2 baths1,402 sq. ft.
$545,000Active3 beds 2 baths1,402 sq. ft.1670 S Vallejo Street, Denver, CO 80223
MLS# 4986375Listed by: MILEHIMODERN
