2174-2176 S Sherman Street, Denver, CO 80210
Local realty services provided by:ERA Shields Real Estate
2174-2176 S Sherman Street,Denver, CO 80210
$804,900
- 6 Beds
- 3 Baths
- 3,220 sq. ft.
- Multi-family
- Active
Listed by: david braundavid@platexecs.com,303-736-9229
Office: platinum realty executives
MLS#:1654481
Source:ML
Price summary
- Price:$804,900
- Price per sq. ft.:$249.97
About this home
Welcome to 2174–2176 S Sherman Street, a unique duplex in one of Denver’s most convenient and vibrant neighborhoods. The main residence and includes an additional kitchen in the basement with its own private entrance, offering excellent potential to create a third unit. The second unit is a 2-bedroom, 1-bathroom home, providing flexibility for rental income, a guest suite, or multi-generational living. With alley access to three off-street parking spaces and a detached one-car garage, the property is both practical and versatile. Beyond the home itself, the location is a major highlight—less than 10 minutes to Levitt Pavilion for live music, Overland Golf Course, Harvard Gulch Park, Rosedale Park, and the ever-popular Wash Park, plus only 5 minutes to the University of Denver. Surrounded by local dining, coffee shops, and convenient transit options, this duplex combines strong income potential with the best of Denver living. Whether you choose to live in one unit and rent the other, or maximize the property’s conversion potential, the choice is yours.
Contact an agent
Home facts
- Year built:1962
- Listing ID #:1654481
Rooms and interior
- Bedrooms:6
- Total bathrooms:3
- Living area:3,220 sq. ft.
Heating and cooling
- Cooling:Air Conditioning-Room, Central Air
- Heating:Forced Air
Structure and exterior
- Roof:Composition
- Year built:1962
- Building area:3,220 sq. ft.
- Lot area:0.15 Acres
Schools
- High school:South
- Middle school:Grant
- Elementary school:Asbury
Utilities
- Water:Public
- Sewer:Public Sewer
Finances and disclosures
- Price:$804,900
- Price per sq. ft.:$249.97
- Tax amount:$5,292 (2024)
New listings near 2174-2176 S Sherman Street
- New
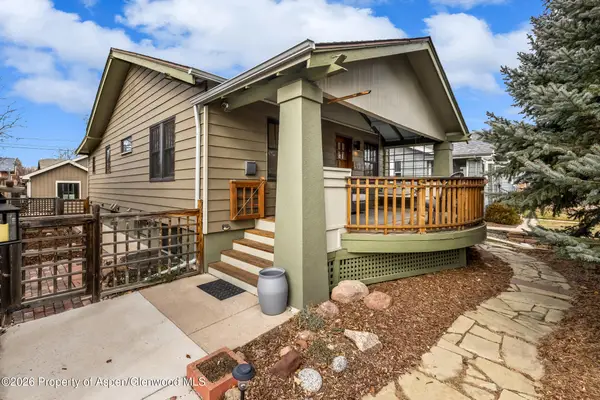 $895,000Active3 beds 2 baths1,948 sq. ft.
$895,000Active3 beds 2 baths1,948 sq. ft.4527 N Clay Street, Denver, CO 80211
MLS# 191741Listed by: COLDWELL BANKER MASON MORSE-ASPEN - New
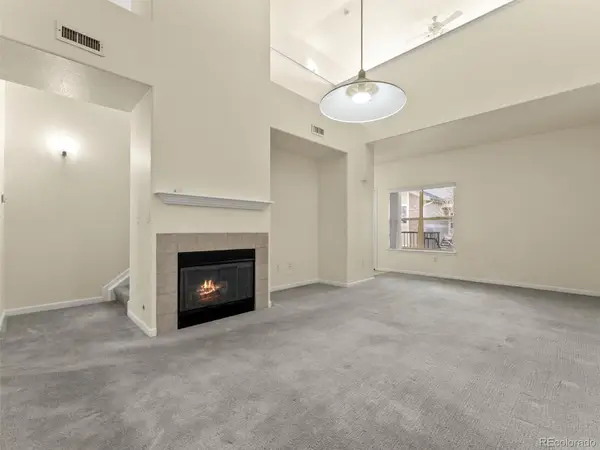 $285,000Active2 beds 1 baths1,098 sq. ft.
$285,000Active2 beds 1 baths1,098 sq. ft.5800 Tower Road #406, Denver, CO 80249
MLS# 2240953Listed by: HOMESMART - New
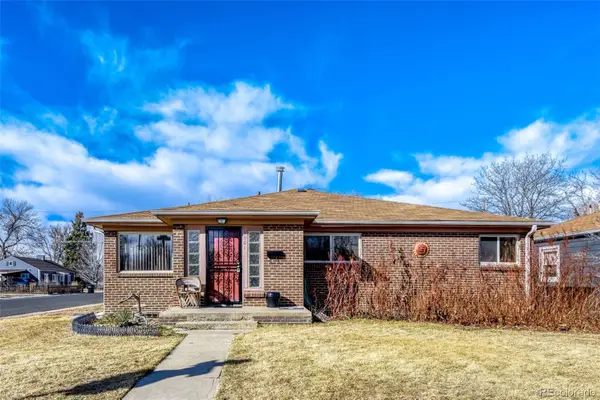 $575,000Active3 beds 2 baths4,022 sq. ft.
$575,000Active3 beds 2 baths4,022 sq. ft.1901 Xanthia Street, Denver, CO 80220
MLS# 2603509Listed by: JASON MITCHELL REAL ESTATE COLORADO, LLC - New
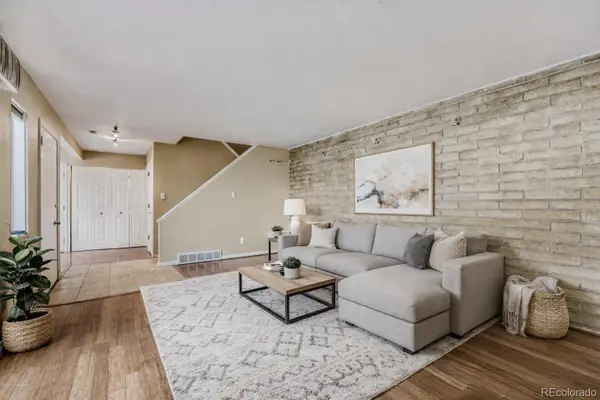 $290,000Active2 beds 2 baths1,240 sq. ft.
$290,000Active2 beds 2 baths1,240 sq. ft.1160 S Clinton Street #40, Denver, CO 80247
MLS# 3883536Listed by: COLDWELL BANKER REALTY 24 - Open Sat, 11am to 2pmNew
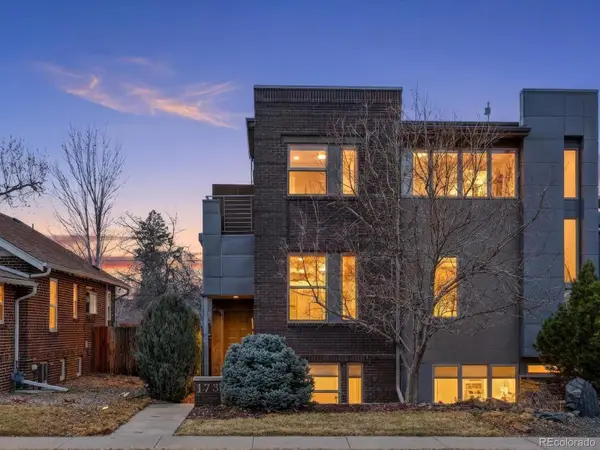 $1,199,000Active3 beds 4 baths2,962 sq. ft.
$1,199,000Active3 beds 4 baths2,962 sq. ft.1737 S Pennsylvania Street, Denver, CO 80210
MLS# 4149303Listed by: THE AGENCY - DENVER - New
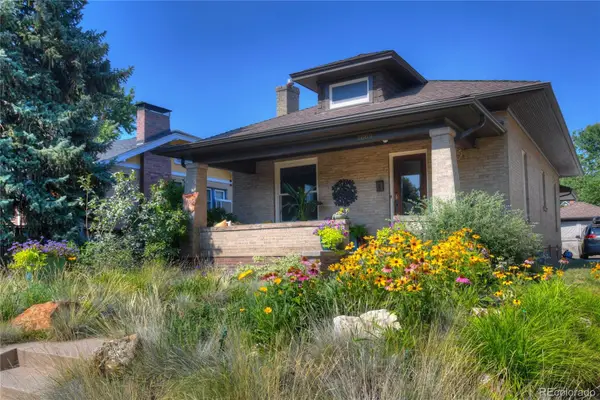 $1,300,000Active4 beds 3 baths2,673 sq. ft.
$1,300,000Active4 beds 3 baths2,673 sq. ft.3869 Newton Street, Denver, CO 80211
MLS# 6567331Listed by: WEST AND MAIN HOMES INC - Open Sun, 10am to 12pmNew
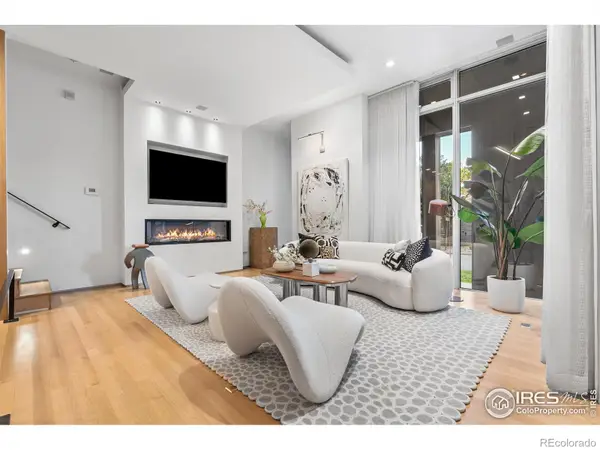 $999,000Active3 beds 3 baths2,327 sq. ft.
$999,000Active3 beds 3 baths2,327 sq. ft.1115 W 37th Avenue, Denver, CO 80211
MLS# IR1051982Listed by: COMPASS-DENVER - Open Sat, 12 to 2pmNew
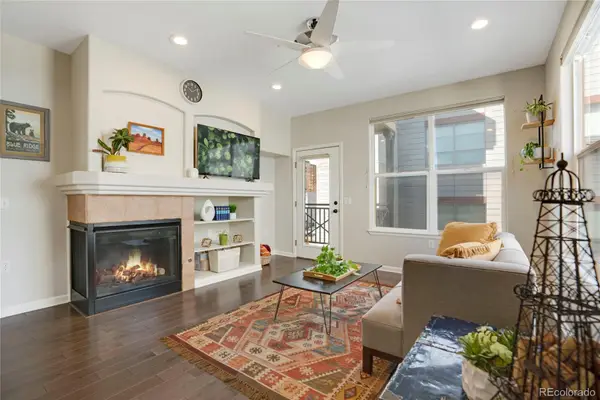 $440,000Active2 beds 2 baths1,266 sq. ft.
$440,000Active2 beds 2 baths1,266 sq. ft.1747 N Pearl Street #305, Denver, CO 80203
MLS# 2180244Listed by: COLDWELL BANKER GLOBAL LUXURY DENVER - Coming Soon
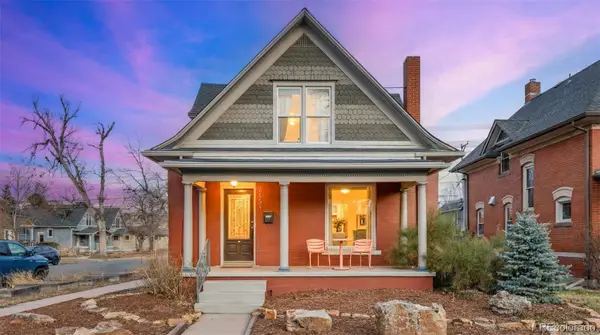 $950,000Coming Soon3 beds 2 baths
$950,000Coming Soon3 beds 2 baths3854 Lowell Boulevard, Denver, CO 80211
MLS# 3771123Listed by: HOMESMART - Coming Soon
 $519,000Coming Soon3 beds 2 baths
$519,000Coming Soon3 beds 2 baths124 S Utica Street, Denver, CO 80219
MLS# 6106975Listed by: KELLER WILLIAMS REALTY URBAN ELITE

