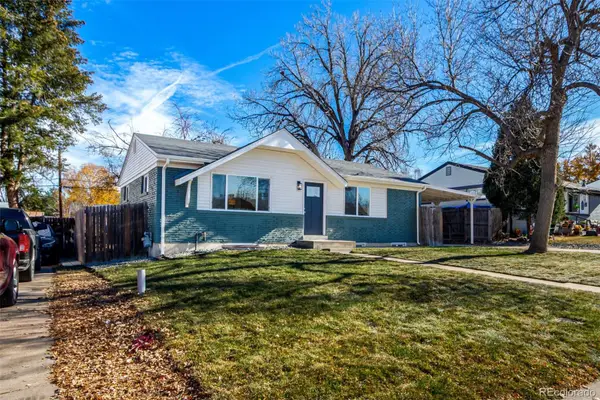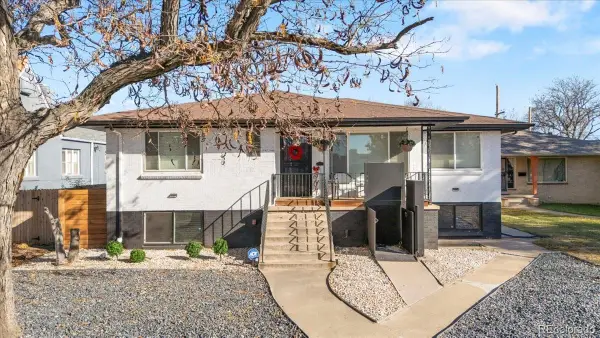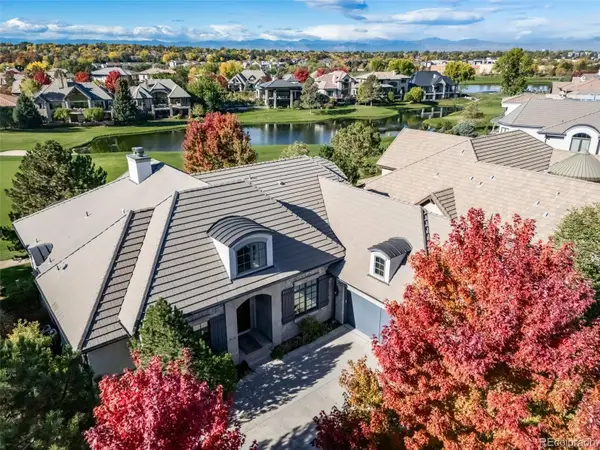2177 S Grant Street, Denver, CO 80210
Local realty services provided by:RONIN Real Estate Professionals ERA Powered
Listed by: terry oakes, cynthia oakesTOAKES@LIVSOTHEBYSREALTY.COM,303-809-9259
Office: liv sotheby's international realty
MLS#:2318495
Source:ML
Price summary
- Price:$945,000
- Price per sq. ft.:$333.33
About this home
Tucked on a tree-lined block in the sought-after Harvard Gulch/Rosedale neighborhood, this end-unit townhome blends modern updates with everyday comfort. The gourmet kitchen impresses with GE Profile stainless appliances, slab granite counters, a generous island, eat-in space, and large pantry. The spa-inspired primary suite is a true retreat featuring a sun-drenched bedroom, private deck with mountain views, spacious walk-in closet, radiant-heated bathroom floors, large steam shower and free-standing soaking tub. Each secondary bedroom offers its own en suite bath, walk-in closet, and abundant natural light. A laundry (washer/dryer included) on the 2nd floor adds true convenience! The finished basement is built for entertaining with a large gathering area, a wet bar, fridge, sink, and wine storage. An oversized two-car garage, Ring doorbell, Rachio Smart sprinklers, and landscape lighting app add ease of living. Owned 2.86 KW rooftop solar panels with net metering keep energy costs low—and money flowing back. Best of all, there’s no HOA. Just steps to Harvard Gulch Park and minutes to neighborhood favorites like Park Burger, Sweet Cow, and Steam Espresso Bar, this home delivers the perfect blend of style, efficiency, and location.
Contact an agent
Home facts
- Year built:2007
- Listing ID #:2318495
Rooms and interior
- Bedrooms:3
- Total bathrooms:4
- Full bathrooms:3
- Half bathrooms:1
- Living area:2,835 sq. ft.
Heating and cooling
- Cooling:Central Air
- Heating:Active Solar, Forced Air, Heat Pump, Natural Gas
Structure and exterior
- Roof:Composition
- Year built:2007
- Building area:2,835 sq. ft.
- Lot area:0.08 Acres
Schools
- High school:South
- Middle school:Grant
- Elementary school:Asbury
Utilities
- Water:Public
- Sewer:Public Sewer
Finances and disclosures
- Price:$945,000
- Price per sq. ft.:$333.33
- Tax amount:$4,687 (2024)
New listings near 2177 S Grant Street
- New
 $400,000Active2 beds 1 baths1,064 sq. ft.
$400,000Active2 beds 1 baths1,064 sq. ft.3563 Leyden Street, Denver, CO 80207
MLS# 4404424Listed by: KELLER WILLIAMS REALTY URBAN ELITE - New
 $717,800Active3 beds 4 baths2,482 sq. ft.
$717,800Active3 beds 4 baths2,482 sq. ft.8734 Martin Luther King Boulevard, Denver, CO 80238
MLS# 6313682Listed by: EQUITY COLORADO REAL ESTATE - New
 $535,000Active4 beds 3 baths1,992 sq. ft.
$535,000Active4 beds 3 baths1,992 sq. ft.1760 S Dale Court, Denver, CO 80219
MLS# 7987632Listed by: COMPASS - DENVER - New
 $999,000Active6 beds 4 baths2,731 sq. ft.
$999,000Active6 beds 4 baths2,731 sq. ft.4720 Federal Boulevard, Denver, CO 80211
MLS# 4885779Listed by: KELLER WILLIAMS REALTY URBAN ELITE - New
 $559,900Active2 beds 1 baths920 sq. ft.
$559,900Active2 beds 1 baths920 sq. ft.4551 Utica Street, Denver, CO 80212
MLS# 2357508Listed by: HETER AND COMPANY INC - New
 $2,600,000Active5 beds 6 baths7,097 sq. ft.
$2,600,000Active5 beds 6 baths7,097 sq. ft.9126 E Wesley Avenue, Denver, CO 80231
MLS# 6734740Listed by: EXP REALTY, LLC - New
 $799,000Active3 beds 4 baths1,759 sq. ft.
$799,000Active3 beds 4 baths1,759 sq. ft.1236 Quitman Street, Denver, CO 80204
MLS# 8751708Listed by: KELLER WILLIAMS REALTY DOWNTOWN LLC - New
 $625,000Active2 beds 2 baths1,520 sq. ft.
$625,000Active2 beds 2 baths1,520 sq. ft.1209 S Pennsylvania Street, Denver, CO 80210
MLS# 1891228Listed by: HOLLERMEIER REALTY - New
 $375,000Active1 beds 1 baths819 sq. ft.
$375,000Active1 beds 1 baths819 sq. ft.2500 Walnut Street #306, Denver, CO 80205
MLS# 2380483Listed by: K.O. REAL ESTATE - New
 $699,990Active2 beds 2 baths1,282 sq. ft.
$699,990Active2 beds 2 baths1,282 sq. ft.4157 Wyandot Street, Denver, CO 80211
MLS# 6118631Listed by: KELLER WILLIAMS REALTY DOWNTOWN LLC
