2179 S Bannock Street, Denver, CO 80223
Local realty services provided by:ERA New Age
2179 S Bannock Street,Denver, CO 80223
$627,500
- 3 Beds
- 4 Baths
- - sq. ft.
- Single family
- Sold
Listed by: shannon paceshannon@yourfreshstartgroup.com,303-919-2611
Office: coldwell banker realty 24
MLS#:8481683
Source:ML
Sorry, we are unable to map this address
Price summary
- Price:$627,500
About this home
Modern living meets unbeatable views at 2179 S Bannock St. This contemporary 3-bed, 4-bath home sits just two blocks from the Evans Light Rail Station and moments from South Broadway’s top dining and entertainment, including Adrift, La Chiva, Corvus Coffee, Denver Distillery, and more.
Designed with clean lines and upscale finishes, this home offers exceptional city and mountain views from TWO private rooftop decks, including a fully covered, west-facing deck that frames the skyline and Front Range in every season. Whether it’s sunrise over downtown or sunset over the Rockies, the views are truly standout.
The open main level features real recently refinished oak hardwood floors and a sleek kitchen with soft-close cabinetry, a large quartz waterfall island, custom black iron shelving, under-cabinet lighting, pantry storage, and Bosch appliances. The living area includes a quartz-wrapped fireplace, pre-wired in-ceiling speakers, and a modern mono-rail staircase with wood treads and welded iron railings.
Upstairs offers dual bedroom suites, each with designer tile, Euro-glass showers, quartz countertops, and contemporary lighting. Generous Andersen windows provide natural light throughout all levels.
The rooftop level showcases two separate outdoor spaces, perfect for entertaining, relaxing, or simply enjoying the panoramic mountain and city views.
Additional features:
• Central networking panel
• High-efficiency furnace and water heater
• Central A/C
• 1-car garage with WiFi-enabled opener + 220V EV charging
• Fenced yard with concrete patio, grass, sprinklers (front & back)
• No HOA
A rare blend of style, location, walkability and year-round views in one of Denver’s most dynamic neighborhoods.
Contact an agent
Home facts
- Year built:2020
- Listing ID #:8481683
Rooms and interior
- Bedrooms:3
- Total bathrooms:4
- Full bathrooms:1
- Half bathrooms:1
Heating and cooling
- Cooling:Central Air
- Heating:Forced Air, Natural Gas
Structure and exterior
- Roof:Shingle
- Year built:2020
Schools
- High school:South
- Middle school:Grant
- Elementary school:Asbury
Utilities
- Water:Public
- Sewer:Public Sewer
Finances and disclosures
- Price:$627,500
- Tax amount:$3,814 (2024)
New listings near 2179 S Bannock Street
- Coming Soon
 $799,500Coming Soon5 beds 3 baths
$799,500Coming Soon5 beds 3 baths6665 E Bethany Place, Denver, CO 80224
MLS# 5320889Listed by: EXP REALTY, LLC - New
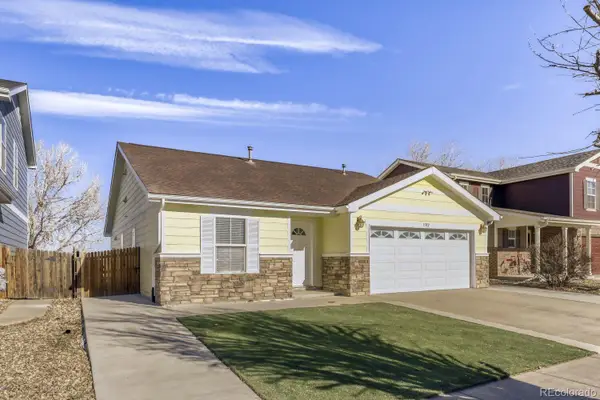 $449,900Active3 beds 2 baths1,412 sq. ft.
$449,900Active3 beds 2 baths1,412 sq. ft.15827 Randolph Place, Denver, CO 80239
MLS# 9960088Listed by: CASABLANCA REALTY HOMES, LLC - Coming Soon
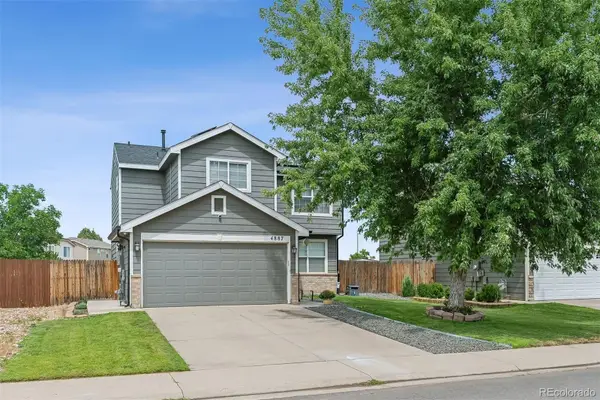 $525,000Coming Soon5 beds 4 baths
$525,000Coming Soon5 beds 4 baths4887 Duluth Court, Denver, CO 80239
MLS# 2915963Listed by: LIV SOTHEBY'S INTERNATIONAL REALTY - New
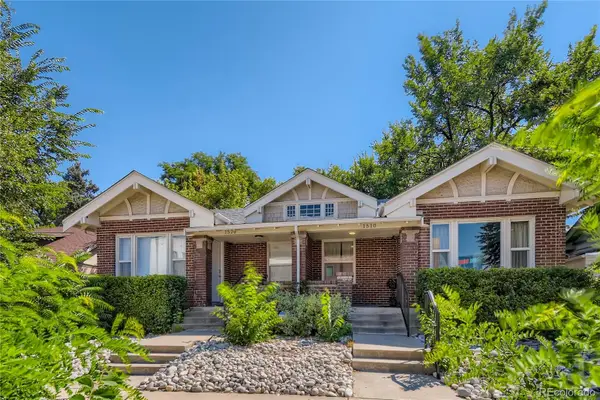 $887,000Active4 beds 2 baths2,827 sq. ft.
$887,000Active4 beds 2 baths2,827 sq. ft.1510-1520 Clermont Street, Denver, CO 80220
MLS# 5145672Listed by: MADISON & COMPANY PROPERTIES - Coming Soon
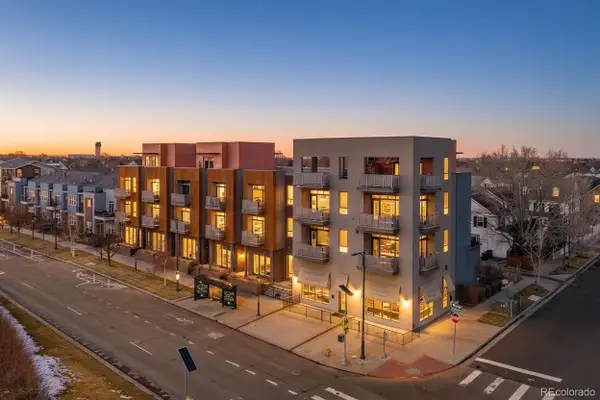 $675,000Coming Soon3 beds 4 baths
$675,000Coming Soon3 beds 4 baths2320 Central Park Boulevard, Denver, CO 80238
MLS# 9227306Listed by: REAL BROKER, LLC DBA REAL - Coming Soon
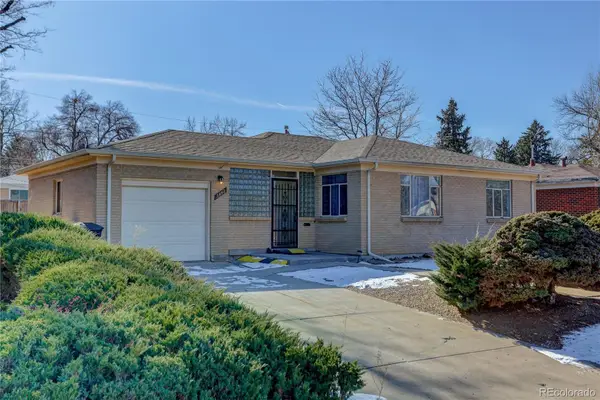 $425,000Coming Soon5 beds 3 baths
$425,000Coming Soon5 beds 3 baths5442 E Colorado Avenue, Denver, CO 80222
MLS# 3745301Listed by: COLDWELL BANKER REALTY 54 - Open Sun, 12 to 2pmNew
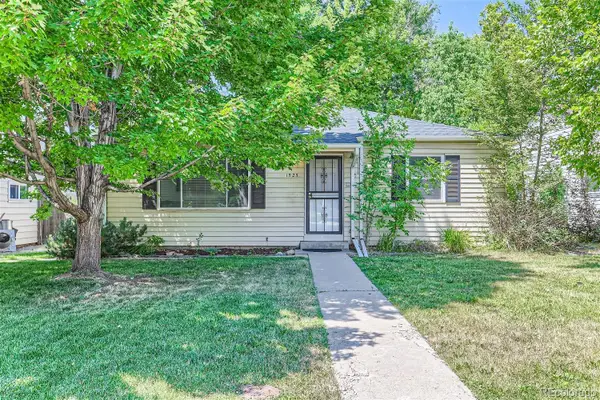 $517,000Active3 beds 2 baths1,154 sq. ft.
$517,000Active3 beds 2 baths1,154 sq. ft.1525 S Bellaire Street, Denver, CO 80222
MLS# 3838537Listed by: MADISON & COMPANY PROPERTIES - Coming Soon
 $500,000Coming Soon2 beds 3 baths
$500,000Coming Soon2 beds 3 baths1661 N Washington Street #D, Denver, CO 80203
MLS# 4510782Listed by: USAJ REALTY - Open Sat, 1 to 3pmNew
 $444,444Active3 beds 1 baths1,346 sq. ft.
$444,444Active3 beds 1 baths1,346 sq. ft.2747 W Water Avenue, Denver, CO 80219
MLS# 4643926Listed by: KELLER WILLIAMS ADVANTAGE REALTY LLC - Coming Soon
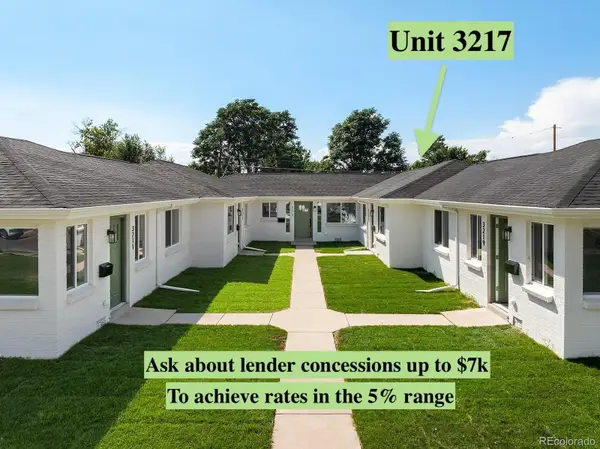 $349,900Coming Soon2 beds 1 baths
$349,900Coming Soon2 beds 1 baths3217 N Steele Street, Denver, CO 80205
MLS# 5068774Listed by: RE-ASSURANCE HOMES
