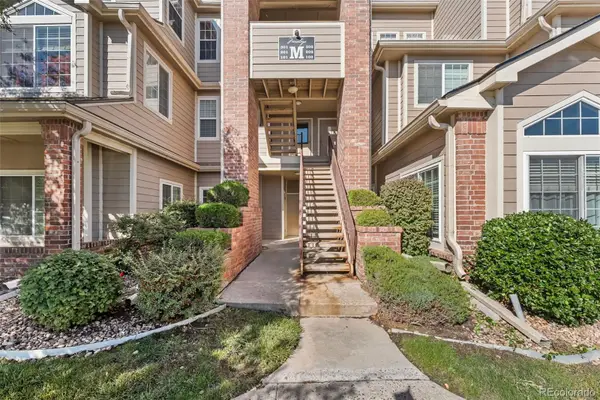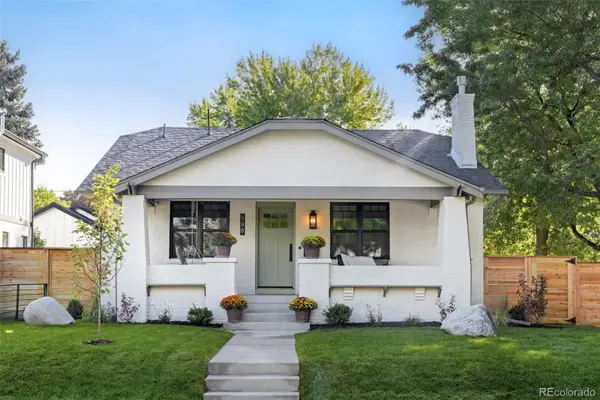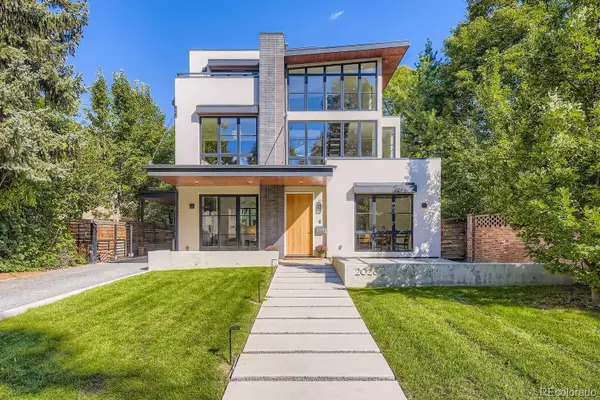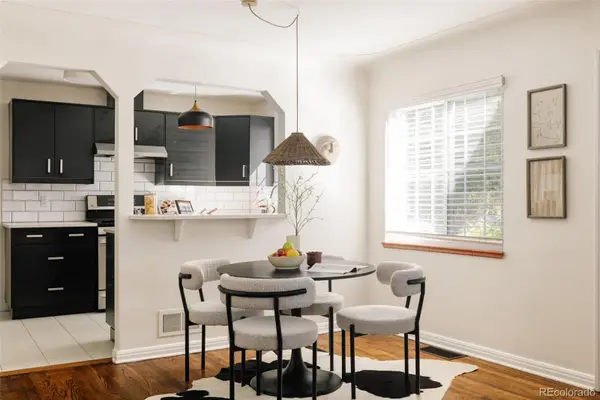2193 Arapahoe Street #6, Denver, CO 80205
Local realty services provided by:ERA New Age
2193 Arapahoe Street #6,Denver, CO 80205
$285,000
- 1 Beds
- 1 Baths
- 709 sq. ft.
- Condominium
- Active
Listed by:kim dozierKim@4wallsthatfit.com,720-441-3555
Office:compass - denver
MLS#:5122941
Source:ML
Price summary
- Price:$285,000
- Price per sq. ft.:$401.97
- Monthly HOA dues:$467
About this home
Welcome to a captivating multi-level loft located in the heart of Denver, within the historic Paris Hotel at 2193 Arapahoe Street, Unit 6. This charming 1-bedroom, 1-bathroom home offers a blend of modern conveniences and historic flair, perfectly suited for those who appreciate unique architectural details. The unit features exposed brick and newly carpeted floors. The home's dual pane windows, replaced in 2018, are both energy-efficient and noise-reducing, enhancing your comfort. There is a built-in closet upstairs in the lofted bedroom and in the living room. The unique layout of this home gives the impression of a much larger space than its 709 square feet. With baseboard and hot water heating, as well as evaporative cooling, your comfort is assured year-round. Enjoy the shared amenities, including a beautiful gated courtyard with a gas BBQ grill and patio furniture. The building offers easy access to common laundry facilities, and your parking needs are met with a gated parking spot (#6). There is also a storage space in the basement. This pet-friendly unit is part of a small community with just 17 units in the building, providing a sense of exclusivity and security with its secure entrance. Note that there is no elevator, but the stairs offer easy access to your unit. An exciting opportunity awaits with short-term rental income possibilities, as AIRBNB is allowed. The location is unbeatable—just a short walk to Coors Field, LODO, and Downtown Denver. Plus, The Lobby Restaurant, renowned for its fabulous Sunday brunch, is conveniently located on the first level of the building.
For your convenience, the HOA includes water and heat, and you'll only be responsible for Xcel and internet.
Experience the perfect blend of history and modern living!
Contact an agent
Home facts
- Year built:1891
- Listing ID #:5122941
Rooms and interior
- Bedrooms:1
- Total bathrooms:1
- Full bathrooms:1
- Living area:709 sq. ft.
Heating and cooling
- Cooling:Evaporative Cooling
- Heating:Hot Water
Structure and exterior
- Roof:Membrane
- Year built:1891
- Building area:709 sq. ft.
Schools
- High school:East
- Middle school:Bruce Randolph
- Elementary school:Gilpin
Utilities
- Water:Public
- Sewer:Public Sewer
Finances and disclosures
- Price:$285,000
- Price per sq. ft.:$401.97
- Tax amount:$1,593 (2024)
New listings near 2193 Arapahoe Street #6
- New
 $405,000Active2 beds 2 baths1,428 sq. ft.
$405,000Active2 beds 2 baths1,428 sq. ft.7877 E Mississippi Avenue #701, Denver, CO 80238
MLS# 4798331Listed by: KELLER WILLIAMS AVENUES REALTY - New
 $330,000Active2 beds 1 baths974 sq. ft.
$330,000Active2 beds 1 baths974 sq. ft.4760 S Wadsworth Boulevard #M301, Littleton, CO 80123
MLS# 5769857Listed by: SUCCESS REALTY EXPERTS, LLC - New
 $2,130,000Active3 beds 3 baths2,844 sq. ft.
$2,130,000Active3 beds 3 baths2,844 sq. ft.590 S York Street, Denver, CO 80209
MLS# 7897899Listed by: MILEHIMODERN - Coming Soon
 $1,925,000Coming Soon4 beds 4 baths
$1,925,000Coming Soon4 beds 4 baths2026 Ash Street, Denver, CO 80207
MLS# 8848016Listed by: COMPASS - DENVER - Coming SoonOpen Sat, 11am to 1pm
 $779,000Coming Soon3 beds 3 baths
$779,000Coming Soon3 beds 3 baths1512 Larimer Street #30, Denver, CO 80202
MLS# 4161823Listed by: LIV SOTHEBY'S INTERNATIONAL REALTY - Coming SoonOpen Sat, 1:30 to 3pm
 $1,000,000Coming Soon3 beds 2 baths
$1,000,000Coming Soon3 beds 2 baths1320 Grape Street, Denver, CO 80220
MLS# 6993925Listed by: LIV SOTHEBY'S INTERNATIONAL REALTY - Coming SoonOpen Sat, 12:30 to 2:30pm
 $329,000Coming Soon2 beds 2 baths
$329,000Coming Soon2 beds 2 baths4896 S Dudley Street #9-10, Littleton, CO 80123
MLS# 8953737Listed by: KELLER WILLIAMS ADVANTAGE REALTY LLC - New
 $683,000Active3 beds 2 baths1,079 sq. ft.
$683,000Active3 beds 2 baths1,079 sq. ft.4435 Zenobia Street, Denver, CO 80212
MLS# 7100611Listed by: HATCH REALTY, LLC - New
 $9,950Active0 Acres
$9,950Active0 Acres2020 Arapahoe Street #P37, Denver, CO 80205
MLS# IR1044668Listed by: LEVEL REAL ESTATE  $529,000Active3 beds 2 baths1,658 sq. ft.
$529,000Active3 beds 2 baths1,658 sq. ft.1699 S Canosa Court, Denver, CO 80219
MLS# 1709600Listed by: GUIDE REAL ESTATE
