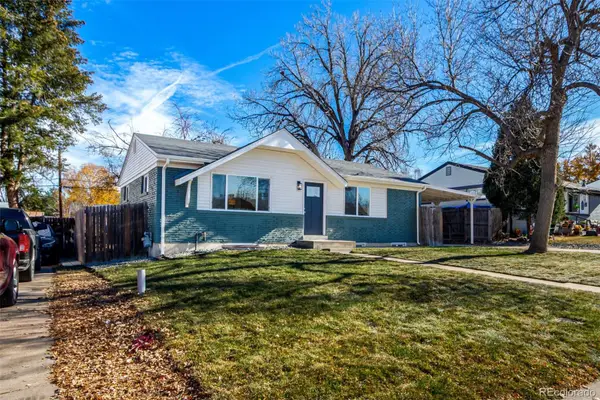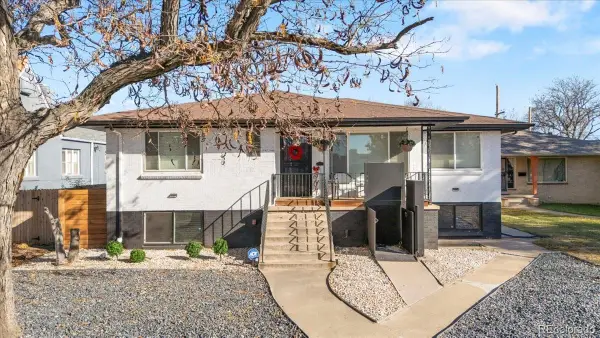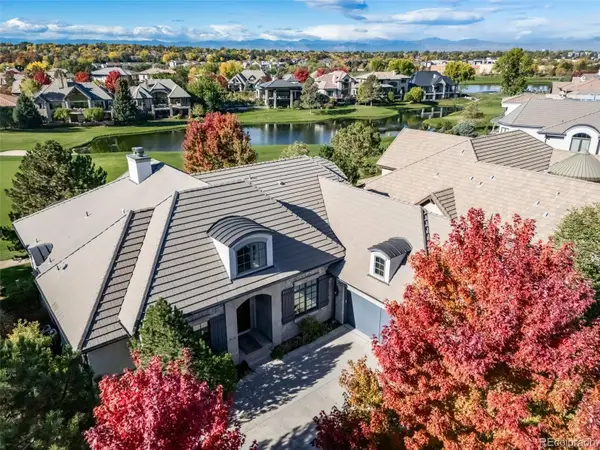2200 Tremont Place #5, Denver, CO 80205
Local realty services provided by:ERA Shields Real Estate
2200 Tremont Place #5,Denver, CO 80205
$660,000
- 2 Beds
- 3 Baths
- 1,508 sq. ft.
- Townhouse
- Active
Listed by: jane goulder, amy kissingerJane@JaneGoulder.com,720-985-7745
Office: compass - denver
MLS#:2881871
Source:ML
Price summary
- Price:$660,000
- Price per sq. ft.:$437.67
About this home
Discover urban living at its finest in this smartly designed townhouse at 2200 Tremont Place, Unit 5, Denver, CO. This contemporary 2-bedroom, 2.5-bathroom home, boasting 1,508 square feet, offers an unparalleled city lifestyle. Revel in the open floor plan that seamlessly integrates the eat-in kitchen, equipped with stainless steel appliances, quartz countertops, and a pantry, perfect for culinary adventures and entertaining. Relish breathtaking city views from your private rooftop deck, a haven for relaxation and leisure. The home features dual-pane windows, central AC, and gas heat, ensuring comfort in every season. The attached garage and off-street parking make city living convenient. Additionally, use the ground floor for a dedicated office space, which provides the ideal setting for remote work or creative pursuits. Plus, there is no Homeowners Association (HOA), offering you the freedom to enjoy your property without additional fees or restrictions. Located in the vibrant Five Points neighborhood, directly across from Benedict Fountain Park and within walking distance to a plethora of restaurants, breweries, and gyms, this property epitomizes convenience and connectivity. Located less than a mile from the St. Joseph/ HCA HealthOne Presbyterian St.Luke’s Hospital Complex. With low-maintenance living, you can enjoy more time exploring the nearby attractions or indulging in city life. Don't miss the chance to own this exceptional city residence, offering a blend of style, comfort, and unbeatable accessibility.
Contact an agent
Home facts
- Year built:2019
- Listing ID #:2881871
Rooms and interior
- Bedrooms:2
- Total bathrooms:3
- Half bathrooms:1
- Living area:1,508 sq. ft.
Heating and cooling
- Cooling:Central Air
- Heating:Forced Air, Natural Gas
Structure and exterior
- Roof:Membrane
- Year built:2019
- Building area:1,508 sq. ft.
- Lot area:0.02 Acres
Schools
- High school:East
- Middle school:Bruce Randolph
- Elementary school:Whittier E-8
Utilities
- Water:Public
- Sewer:Public Sewer
Finances and disclosures
- Price:$660,000
- Price per sq. ft.:$437.67
- Tax amount:$3,511 (2024)
New listings near 2200 Tremont Place #5
- New
 $400,000Active2 beds 1 baths1,064 sq. ft.
$400,000Active2 beds 1 baths1,064 sq. ft.3563 Leyden Street, Denver, CO 80207
MLS# 4404424Listed by: KELLER WILLIAMS REALTY URBAN ELITE - New
 $717,800Active3 beds 4 baths2,482 sq. ft.
$717,800Active3 beds 4 baths2,482 sq. ft.8734 Martin Luther King Boulevard, Denver, CO 80238
MLS# 6313682Listed by: EQUITY COLORADO REAL ESTATE - New
 $535,000Active4 beds 3 baths1,992 sq. ft.
$535,000Active4 beds 3 baths1,992 sq. ft.1760 S Dale Court, Denver, CO 80219
MLS# 7987632Listed by: COMPASS - DENVER - New
 $999,000Active6 beds 4 baths2,731 sq. ft.
$999,000Active6 beds 4 baths2,731 sq. ft.4720 Federal Boulevard, Denver, CO 80211
MLS# 4885779Listed by: KELLER WILLIAMS REALTY URBAN ELITE - New
 $559,900Active2 beds 1 baths920 sq. ft.
$559,900Active2 beds 1 baths920 sq. ft.4551 Utica Street, Denver, CO 80212
MLS# 2357508Listed by: HETER AND COMPANY INC - New
 $2,600,000Active5 beds 6 baths7,097 sq. ft.
$2,600,000Active5 beds 6 baths7,097 sq. ft.9126 E Wesley Avenue, Denver, CO 80231
MLS# 6734740Listed by: EXP REALTY, LLC - New
 $799,000Active3 beds 4 baths1,759 sq. ft.
$799,000Active3 beds 4 baths1,759 sq. ft.1236 Quitman Street, Denver, CO 80204
MLS# 8751708Listed by: KELLER WILLIAMS REALTY DOWNTOWN LLC - New
 $625,000Active2 beds 2 baths1,520 sq. ft.
$625,000Active2 beds 2 baths1,520 sq. ft.1209 S Pennsylvania Street, Denver, CO 80210
MLS# 1891228Listed by: HOLLERMEIER REALTY - New
 $375,000Active1 beds 1 baths819 sq. ft.
$375,000Active1 beds 1 baths819 sq. ft.2500 Walnut Street #306, Denver, CO 80205
MLS# 2380483Listed by: K.O. REAL ESTATE - New
 $699,990Active2 beds 2 baths1,282 sq. ft.
$699,990Active2 beds 2 baths1,282 sq. ft.4157 Wyandot Street, Denver, CO 80211
MLS# 6118631Listed by: KELLER WILLIAMS REALTY DOWNTOWN LLC
