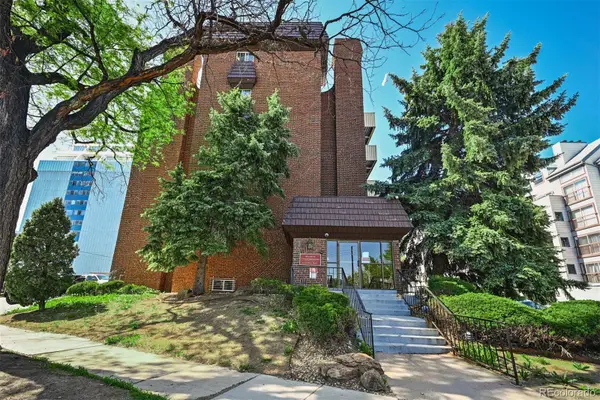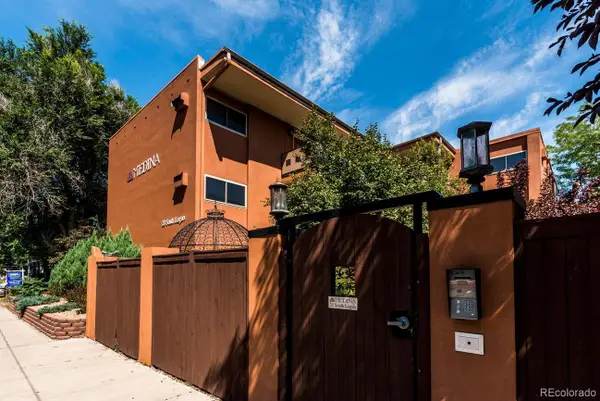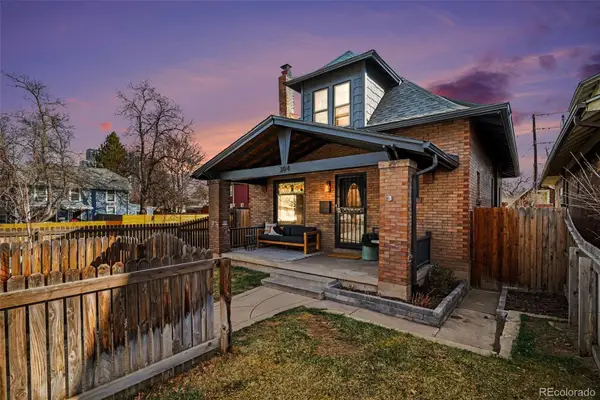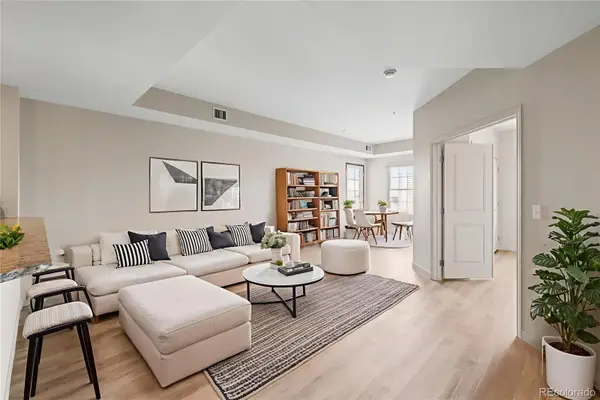Local realty services provided by:ERA Shields Real Estate
221 S Forest Street,Denver, CO 80246
$3,800,000
- 5 Beds
- 6 Baths
- 6,697 sq. ft.
- Single family
- Active
Listed by: kristin harriskharris@milehimodern.com,720-877-1538
Office: milehimodern
MLS#:9800617
Source:ML
Price summary
- Price:$3,800,000
- Price per sq. ft.:$567.42
About this home
A rare offering in Hilltop, this sexy, modern escape stuns with clean lines, glass railings and cascades of natural light. The SENSATIONAL living experience begins at the curb and soars throughout — all anchored by one of the neighborhood's largest outdoor pools on an 11,900 sq ft lot. Taken to the studs, addition and complete renovation in 2017. A dramatic two-story entry with a 9’ custom door ushers into an open floorplan where floor-to-ceiling windows frame backyard views. An accordion door connects the dining room to the covered back patio. A gourmet kitchen makes an enviable statement with a 48” gas range, double ovens, built-in coffee maker and oversized refrigerator/freezer. A walk-in pantry and mudroom with storage ensure effortless functionality. Glass walls define a main floor study, while a guest suite boasts direct access to a private covered patio. Upstairs, the 900-square-foot primary suite is a private retreat, featuring lounge/flex space and a spa-worthy bath with steam shower, Bain tub, heated towel racks, in-shower speakers and a custom dressing room. A loft, two additional en-suite bedrooms and laundry room complete the upper level. The lower level boasts a chilled wine room, theater with black out curtains, wet bar and guest quarters. Outside, a new commercial-grade pool, covered patio, outdoor kitchen and fireplace create a show-stopping haven for entertaining. A four-car tandem garage with a dog wash completes this extraordinary residence. Rarely does a home deliver this level of luxury, modernity and resort-style living.
Contact an agent
Home facts
- Year built:1954
- Listing ID #:9800617
Rooms and interior
- Bedrooms:5
- Total bathrooms:6
- Full bathrooms:4
- Half bathrooms:1
- Living area:6,697 sq. ft.
Heating and cooling
- Cooling:Central Air
- Heating:Forced Air, Natural Gas
Structure and exterior
- Year built:1954
- Building area:6,697 sq. ft.
- Lot area:0.27 Acres
Schools
- High school:George Washington
- Middle school:Hill
- Elementary school:Carson
Utilities
- Water:Public
- Sewer:Public Sewer
Finances and disclosures
- Price:$3,800,000
- Price per sq. ft.:$567.42
- Tax amount:$20,985 (2024)
New listings near 221 S Forest Street
- New
 $195,000Active1 beds 1 baths617 sq. ft.
$195,000Active1 beds 1 baths617 sq. ft.4110 Hale Parkway #5F, Denver, CO 80220
MLS# 5749172Listed by: REAL BROKER, LLC DBA REAL  $2,050,000Pending6 beds 5 baths4,466 sq. ft.
$2,050,000Pending6 beds 5 baths4,466 sq. ft.5335 E 17th Avenue Parkway, Denver, CO 80220
MLS# 8368314Listed by: HOMESMART- Coming Soon
 $230,000Coming Soon1 beds 1 baths
$230,000Coming Soon1 beds 1 baths20 S Logan Street #103, Denver, CO 80209
MLS# 3669212Listed by: EQUITY COLORADO REAL ESTATE - Coming SoonOpen Sat, 11am to 2pm
 $899,000Coming Soon3 beds 2 baths
$899,000Coming Soon3 beds 2 baths304 S Emerson Street, Denver, CO 80209
MLS# 5002740Listed by: YOUR CASTLE REAL ESTATE INC - Coming Soon
 $335,000Coming Soon1 beds 1 baths
$335,000Coming Soon1 beds 1 baths975 N Lincoln Street #8B, Denver, CO 80203
MLS# 3438126Listed by: NOOKHAVEN HOMES - New
 $1,150,000Active3 beds 3 baths2,295 sq. ft.
$1,150,000Active3 beds 3 baths2,295 sq. ft.1415 S Clarkson Street, Denver, CO 80210
MLS# 4927839Listed by: COMPASS - DENVER - Coming Soon
 $810,000Coming Soon4 beds 3 baths
$810,000Coming Soon4 beds 3 baths8262 E 55th Place, Denver, CO 80238
MLS# 7989471Listed by: WEICHERT REALTORS PROFESSIONALS - Coming Soon
 $985,000Coming Soon5 beds 3 baths
$985,000Coming Soon5 beds 3 baths3111 S Holly Place, Denver, CO 80222
MLS# 8751634Listed by: MEGASTAR REALTY - Coming Soon
 $255,000Coming Soon2 beds 2 baths
$255,000Coming Soon2 beds 2 baths3121 S Tamarac Drive #302H, Denver, CO 80231
MLS# 2533716Listed by: EXIT REALTY DTC, CHERRY CREEK, PIKES PEAK. - Coming Soon
 $1,395,000Coming Soon5 beds 4 baths
$1,395,000Coming Soon5 beds 4 baths7003 E Ohio Drive, Denver, CO 80224
MLS# 3642125Listed by: MADISON & COMPANY PROPERTIES

