2213 S Meade Street, Denver, CO 80219
Local realty services provided by:RONIN Real Estate Professionals ERA Powered
2213 S Meade Street,Denver, CO 80219
$629,000
- 5 Beds
- 2 Baths
- - sq. ft.
- Single family
- Sold
Listed by: ingrid hallingrid@northpropertiesgroup.com,720-319-9228
Office: real broker, llc. dba real
MLS#:5445529
Source:ML
Sorry, we are unable to map this address
Price summary
- Price:$629,000
About this home
In the heart of Harvey Park with a REDUCED RATE as low as 5.125% this Denver brick ranch presents a fresh perspective. Private and inviting, the home’s deep setback and picture window fill the living space with natural light. Refinished hardwoods and open flow connect living and dining spaces, enhanced by modern lighting and a glass door to the outdoors. Adjacent to this room, the kitchen blends clean design and contemporary convenience. A striking hexagon tile floor adds contrast beneath classic white shaker cabinets, while elegant fixtures + stainless appliances curate a polished space. The private wing of the home maintains the calm + airy tone. The primary bedroom feels bright and generous, with refined touches that elevate its retreat-like feel. Both baths embrace mid-century design with organic textures, clean lines, and timeless style. Secondary bedrooms are well proportioned and offer flexible options for rest or productivity. A finished basement adds an additional layer of versatility, providing space for recreation, fitness, or extended guests. Outside, the backyard reflects the Colorado lifestyle with intention. A covered patio delivers shade, while mature trees offer comfort and serenity. Thoughtful xeriscaping creates an environment that is water wise yet welcoming. A paver patio with pergola adds architectural interest, while storage shed completes the space with practical convenience. With a new roof, windows, HVAC, appliances, and full interior updates, this residence blends the character of its era with the peace of mind of modern improvements. Nearby parks, tennis courts, trails, a lake, and well-regarded schools create a community setting that feels both established and vibrant. REDUCED RATE as low as 5.125% (APR 5.45%) as of 11/12/2025 through List & Lock™. This is a seller paid rate-buydown that reduces the buyer’s interest rate and monthly payment. Terms apply, see disclosures for more information.
Contact an agent
Home facts
- Year built:1954
- Listing ID #:5445529
Rooms and interior
- Bedrooms:5
- Total bathrooms:2
- Full bathrooms:2
Heating and cooling
- Cooling:Evaporative Cooling
- Heating:Forced Air
Structure and exterior
- Roof:Composition
- Year built:1954
Schools
- High school:Abraham Lincoln
- Middle school:Strive Federal
- Elementary school:Doull
Utilities
- Water:Public
- Sewer:Public Sewer
Finances and disclosures
- Price:$629,000
- Tax amount:$2,278 (2024)
New listings near 2213 S Meade Street
- Coming Soon
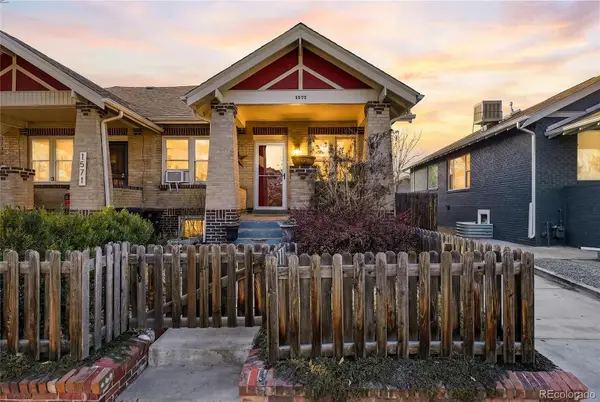 $640,000Coming Soon2 beds 2 baths
$640,000Coming Soon2 beds 2 baths1575 Newton Street, Denver, CO 80204
MLS# 1736139Listed by: COMPASS - DENVER - New
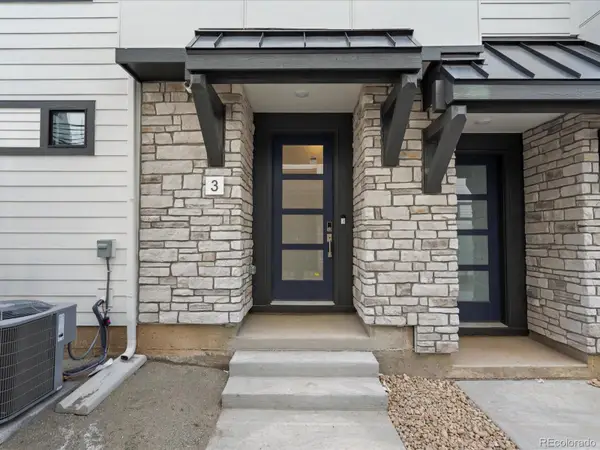 $584,990Active3 beds 3 baths1,315 sq. ft.
$584,990Active3 beds 3 baths1,315 sq. ft.2024 S Holly Street #2, Denver, CO 80222
MLS# 2091106Listed by: KELLER WILLIAMS ACTION REALTY LLC - New
 $250,000Active2 beds 2 baths1,013 sq. ft.
$250,000Active2 beds 2 baths1,013 sq. ft.3550 S Harlan Street #242, Denver, CO 80235
MLS# 4368745Listed by: KELLER WILLIAMS AVENUES REALTY - New
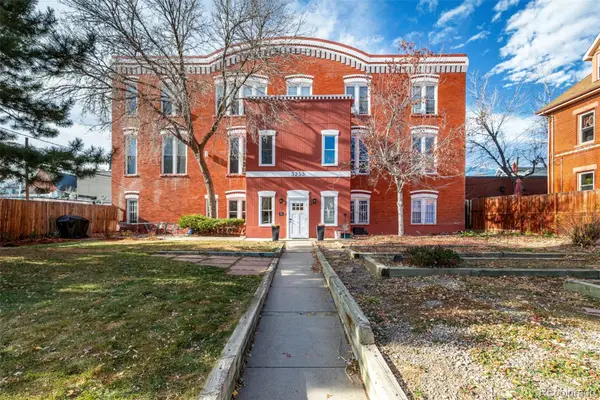 $314,900Active1 beds 1 baths606 sq. ft.
$314,900Active1 beds 1 baths606 sq. ft.3233 Vallejo Street #1C, Denver, CO 80211
MLS# 5889964Listed by: PEAK REAL ESTATE PARTNERS LLC - Coming Soon
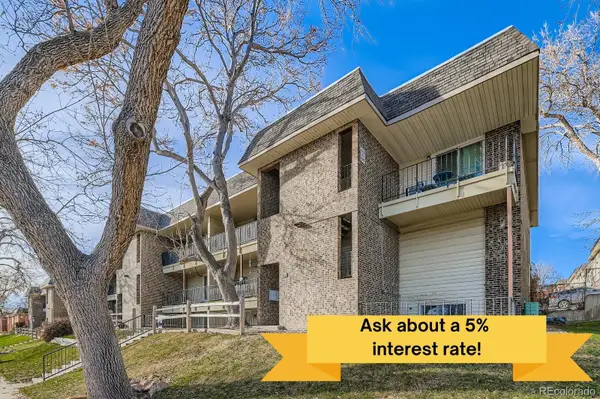 $220,000Coming Soon2 beds 1 baths
$220,000Coming Soon2 beds 1 baths4639 S Lowell Boulevard #F, Denver, CO 80236
MLS# 6334827Listed by: BERKSHIRE HATHAWAY HOMESERVICES COLORADO, LLC - HIGHLANDS RANCH REAL ESTATE - Coming Soon
 $275,000Coming Soon1 beds 1 baths
$275,000Coming Soon1 beds 1 baths2 Adams Street #608, Denver, CO 80206
MLS# 6601348Listed by: COLDWELL BANKER GLOBAL LUXURY DENVER - New
 $299,900Active1 beds 1 baths497 sq. ft.
$299,900Active1 beds 1 baths497 sq. ft.1325 Wabash Street, Denver, CO 80220
MLS# 9887750Listed by: YOUR CASTLE REALTY LLC - New
 $425,000Active3 beds 3 baths1,509 sq. ft.
$425,000Active3 beds 3 baths1,509 sq. ft.21507 E 43rd Place, Denver, CO 80249
MLS# 4217689Listed by: HOMESMART REALTY - New
 $375,000Active2 beds 1 baths799 sq. ft.
$375,000Active2 beds 1 baths799 sq. ft.3230 Vallejo Street, Denver, CO 80211
MLS# 5439046Listed by: MB SUMMERS REALTY - New
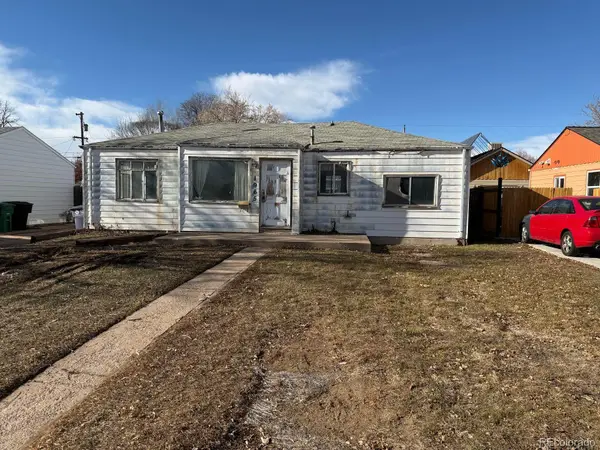 $289,900Active2 beds 1 baths956 sq. ft.
$289,900Active2 beds 1 baths956 sq. ft.1965 S Hooker Circle, Denver, CO 80219
MLS# 3562084Listed by: KELLER WILLIAMS REALTY DOWNTOWN LLC
