2229 Blake Street #503, Denver, CO 80205
Local realty services provided by:LUX Real Estate Company ERA Powered
2229 Blake Street #503,Denver, CO 80205
$374,000
- 1 Beds
- 1 Baths
- 842 sq. ft.
- Townhouse
- Active
Listed by: erik decherderik@modusrealestate.com,720-771-7030
Office: modus real estate
MLS#:8985412
Source:ML
Price summary
- Price:$374,000
- Price per sq. ft.:$444.18
- Monthly HOA dues:$425
About this home
Experience the best of downtown Denver living in this beautifully refreshed one bedroom one bath loft in Zi Lofts, perfectly positioned on the fifth floor overlooking the historic Breckenridge Brewery building, now home to the Cherry Cricket. This residence blends modern finishes with classic urban character, featuring an open concept layout filled with natural light and freshly painted interiors that create an inviting, move-in-ready atmosphere. The kitchen is designed for both entertaining and everyday living with granite countertops, a large island, and stainless steel appliances including a refrigerator, oven, microwave, dishwasher, and disposal. The spacious living area opens to a private balcony with protected views of the Ballpark district, offering the perfect spot to relax or enjoy the city lights. The primary suite includes a generous walk-in closet and a full bath with modern fixtures and clean finishes. Convenience abounds with a same-floor dedicated storage space and an oversized parking spot located right next to the elevator for effortless access. All furniture is negotiable, giving buyers an easy turnkey opportunity. A recently installed Butterfly security and video access system enhances privacy and provides secure, modern entry to the building. This 848 square foot loft combines comfort, style, and an unbeatable location surrounded by Coors Field, Union Station, Riverfront Park, RiNo, Ball Arena, and some of Denver’s best restaurants, coffee shops, and boutiques. Zi Lofts remains one of the city’s most desirable boutique buildings, offering a rare blend of quiet sophistication and proximity to everything that makes downtown Denver vibrant.
Contact an agent
Home facts
- Year built:2007
- Listing ID #:8985412
Rooms and interior
- Bedrooms:1
- Total bathrooms:1
- Full bathrooms:1
- Living area:842 sq. ft.
Heating and cooling
- Cooling:Central Air
- Heating:Forced Air, Natural Gas
Structure and exterior
- Roof:Rolled/Hot Mop
- Year built:2007
- Building area:842 sq. ft.
Schools
- High school:East
- Middle school:Bruce Randolph
- Elementary school:Gilpin
Utilities
- Water:Public
- Sewer:Public Sewer
Finances and disclosures
- Price:$374,000
- Price per sq. ft.:$444.18
- Tax amount:$2,184 (2024)
New listings near 2229 Blake Street #503
- Coming Soon
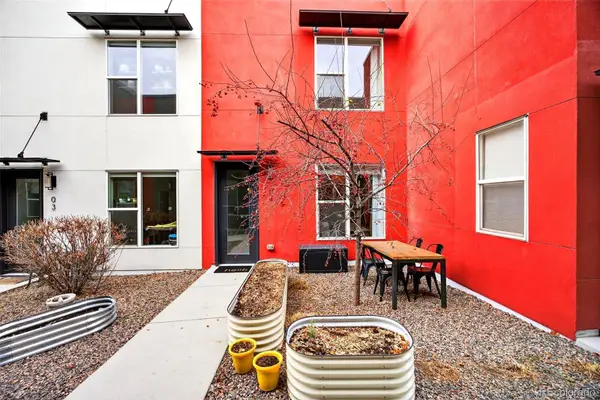 $298,657Coming Soon3 beds 3 baths
$298,657Coming Soon3 beds 3 baths3080 Wilson Court #2, Denver, CO 80205
MLS# 4654476Listed by: REALTY ONE GROUP ELEVATIONS, LLC - New
 $699,000Active5 beds 3 baths3,946 sq. ft.
$699,000Active5 beds 3 baths3,946 sq. ft.1440 Josephine Street, Denver, CO 80206
MLS# 3413849Listed by: SEVEN6 REAL ESTATE - Coming Soon
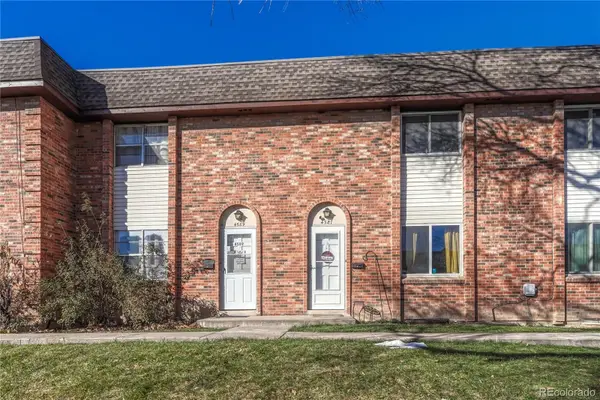 $295,000Coming Soon2 beds 2 baths
$295,000Coming Soon2 beds 2 baths4587 S Lowell Boulevard, Denver, CO 80236
MLS# 3297037Listed by: REALTY ONE GROUP FIVE STAR - New
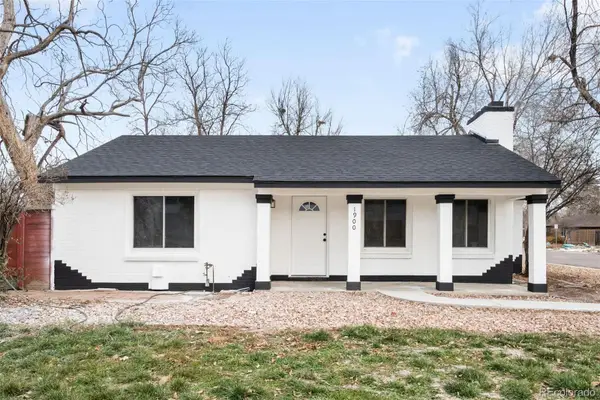 $500,000Active3 beds 2 baths1,005 sq. ft.
$500,000Active3 beds 2 baths1,005 sq. ft.1900 Quebec Street, Denver, CO 80220
MLS# 3697339Listed by: REAL BROKER, LLC DBA REAL - New
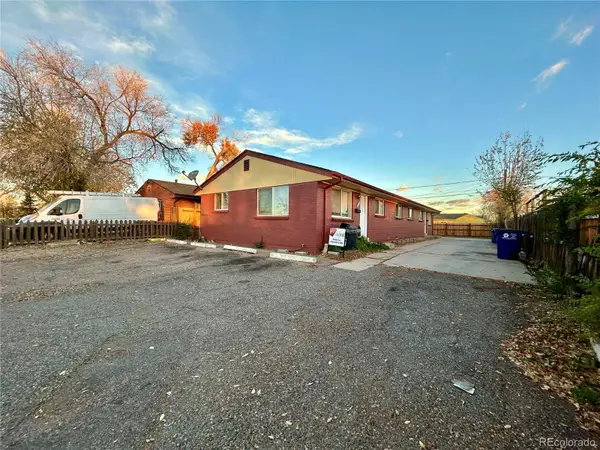 $666,500Active6 beds 3 baths1,776 sq. ft.
$666,500Active6 beds 3 baths1,776 sq. ft.4475-4477 W Dakota Avenue, Denver, CO 80219
MLS# 9858687Listed by: HOMESMART REALTY - New
 $229,700Active2 beds 1 baths952 sq. ft.
$229,700Active2 beds 1 baths952 sq. ft.7455 Quincy Avenue #204, Denver, CO 80237
MLS# 5292802Listed by: KEY REAL ESTATE GROUP, LLC - New
 $819,000Active2 beds 2 baths1,695 sq. ft.
$819,000Active2 beds 2 baths1,695 sq. ft.1143 Auraria Parkway #402A, Denver, CO 80204
MLS# 9390716Listed by: LIV SOTHEBY'S INTERNATIONAL REALTY - Coming Soon
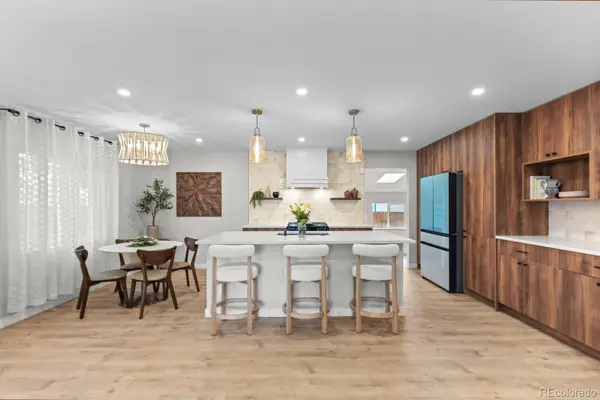 $925,000Coming Soon5 beds 3 baths
$925,000Coming Soon5 beds 3 baths1711 S Forest Street, Denver, CO 80222
MLS# 5153044Listed by: RE/MAX ALLIANCE - New
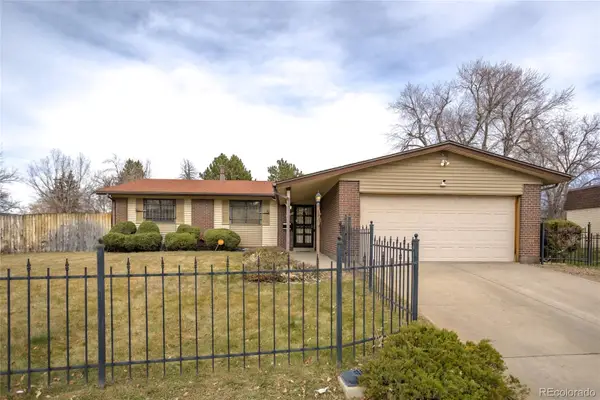 $480,000Active4 beds 3 baths2,497 sq. ft.
$480,000Active4 beds 3 baths2,497 sq. ft.12305 E 54th Avenue Drive, Denver, CO 80239
MLS# 6808365Listed by: CITY PARK REALTY LLC - Open Sun, 11am to 1pmNew
 $310,000Active2 beds 1 baths745 sq. ft.
$310,000Active2 beds 1 baths745 sq. ft.4862 E Kentucky Avenue #D, Denver, CO 80246
MLS# 7803706Listed by: EXP REALTY, LLC
