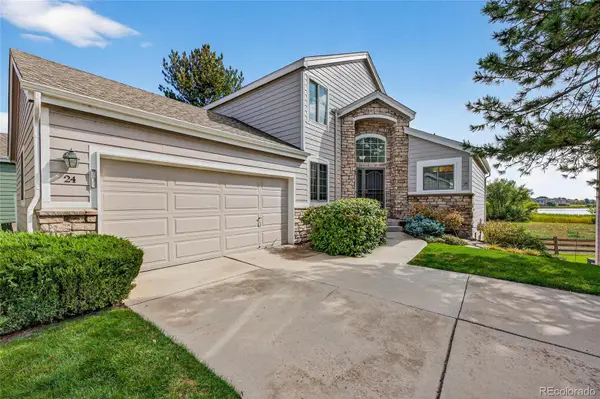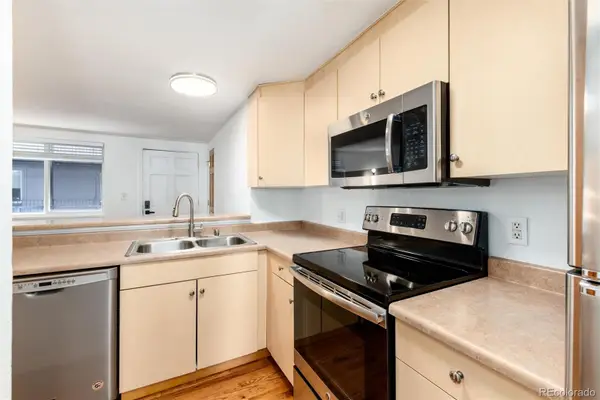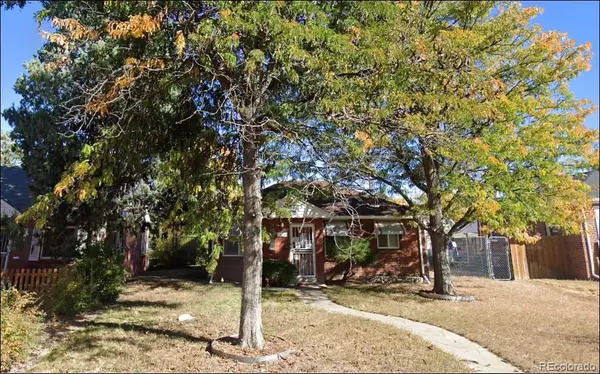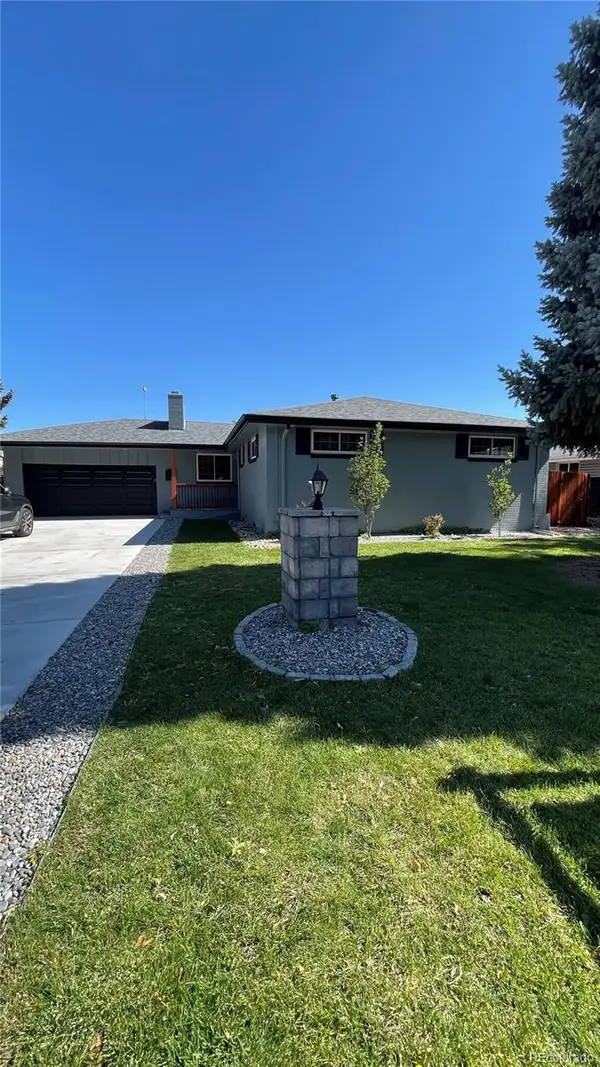2236 S Osceola Street, Denver, CO 80219
Local realty services provided by:ERA Shields Real Estate
2236 S Osceola Street,Denver, CO 80219
$550,000
- 5 Beds
- 2 Baths
- 2,192 sq. ft.
- Single family
- Active
Listed by:kimber dempseykimber.dempsey@outlook.com,303-913-4505
Office:realty one group premier
MLS#:3926894
Source:ML
Price summary
- Price:$550,000
- Price per sq. ft.:$250.91
About this home
It's hard to beat the quality in a Hutchinson Home! Located just one block from Harvey Park and the rec center, it's hard to beat this location in the neighborhood. Turn-key, updated and ready for it's next owner, don't pass on seeing this quality ranch home. A full wrap-around, unpainted brick exterior sets the stage for a home that has been carefully maintained inside and out. On the main level, you’ll find a thoughtfully renovated kitchen with quartz countertops and ample storage, a newly updated bathroom, an open floor plan, and three spacious bedrooms. The finished basement expands your living space with an updated 3/4 bathroom, two versatile rooms which are perfect for an office, gym, or guest space and a generous laundry room with plenty of storage featuring vintage cabinetry. Recent upgrades make this home truly move-in ready, including a newer roof and gutters, new evaporative cooler, new backyard shed, updated sprinkler system, and fresh concrete on the front patio. Outdoors, enjoy covered front and back porches, mature trees, garden beds, and water-wise xeriscaping in the front and side yards. Learn why residents of Harvey Park love this central location with quick access to restaurants, shopping, bars, and entertainment.
Contact an agent
Home facts
- Year built:1954
- Listing ID #:3926894
Rooms and interior
- Bedrooms:5
- Total bathrooms:2
- Full bathrooms:1
- Living area:2,192 sq. ft.
Heating and cooling
- Cooling:Evaporative Cooling
- Heating:Forced Air, Natural Gas
Structure and exterior
- Roof:Composition
- Year built:1954
- Building area:2,192 sq. ft.
- Lot area:0.15 Acres
Schools
- High school:Abraham Lincoln
- Middle school:Henry
- Elementary school:Doull
Utilities
- Water:Public
- Sewer:Public Sewer
Finances and disclosures
- Price:$550,000
- Price per sq. ft.:$250.91
- Tax amount:$2,878 (2024)
New listings near 2236 S Osceola Street
- New
 $819,900Active4 beds 4 baths3,057 sq. ft.
$819,900Active4 beds 4 baths3,057 sq. ft.7400 W Grant Ranch Boulevard #24, Littleton, CO 80123
MLS# 6185974Listed by: BROKERS GUILD HOMES - New
 $182,500Active1 beds 1 baths468 sq. ft.
$182,500Active1 beds 1 baths468 sq. ft.336 N Grant Street #303, Denver, CO 80203
MLS# 6890141Listed by: STEADMAN REAL ESTATE, LLC - New
 $375,000Active2 beds 1 baths774 sq. ft.
$375,000Active2 beds 1 baths774 sq. ft.1558 Spruce Street, Denver, CO 80220
MLS# 5362991Listed by: LEGACY 100 REAL ESTATE PARTNERS LLC - Coming Soon
 $699,000Coming Soon4 beds 2 baths
$699,000Coming Soon4 beds 2 baths3819 Jason Street, Denver, CO 80211
MLS# 3474780Listed by: COMPASS - DENVER - New
 $579,000Active2 beds 1 baths804 sq. ft.
$579,000Active2 beds 1 baths804 sq. ft.3217 1/2 N Osage Street, Denver, CO 80211
MLS# 9751384Listed by: HOMESMART REALTY - New
 $579,000Active2 beds 1 baths804 sq. ft.
$579,000Active2 beds 1 baths804 sq. ft.3217 N Osage Street, Denver, CO 80211
MLS# 4354641Listed by: HOMESMART REALTY - New
 $3,495,000Active4 beds 5 baths3,710 sq. ft.
$3,495,000Active4 beds 5 baths3,710 sq. ft.3080 E Flora Place, Denver, CO 80210
MLS# 4389434Listed by: CORKEN + COMPANY REAL ESTATE GROUP, LLC - Open Sun, 11am to 12pmNew
 $549,000Active2 beds 2 baths703 sq. ft.
$549,000Active2 beds 2 baths703 sq. ft.2632 W 37th Avenue, Denver, CO 80211
MLS# 5445676Listed by: KHAYA REAL ESTATE LLC - Open Sun, 11:30am to 2pmNew
 $1,150,000Active5 beds 4 baths3,004 sq. ft.
$1,150,000Active5 beds 4 baths3,004 sq. ft.3630 S Hillcrest Drive, Denver, CO 80237
MLS# 7188756Listed by: HOMESMART - New
 $800,000Active3 beds 2 baths2,244 sq. ft.
$800,000Active3 beds 2 baths2,244 sq. ft.3453 Alcott Street, Denver, CO 80211
MLS# 5699146Listed by: COMPASS - DENVER
