Local realty services provided by:ERA Shields Real Estate
Listed by: rike palese, the real estate expertsRPALESE@CLASSICNHS.COM,303-522-5550
Office: re/max professionals
MLS#:1625436
Source:ML
Price summary
- Price:$498,000
- Price per sq. ft.:$454.79
- Monthly HOA dues:$697
About this home
Live where Denver comes alive. Nestled in the heart of the city’s most dynamic neighborhood, this beautifully updated loft offers the ultimate in style, comfort, and walkability. Located directly across from Coors Field and the Cherry Cricket, and just steps from top restaurants, nightlife, and entertainment venues, you’re perfectly positioned to enjoy everything LoDo has to offer. The open, light-filled layout with French doors overlooking vibrant Blake Street makes the living space feel expansive, wood floors and brick walls add warmth and give a nod to the history of the neighborhood. The new kitchen features soft-close cabinetry, quartz counters, stainless appliances and a center island open to the living/dining area. There is a private bedroom with walk-in closet with custom built-ins and a 5-piece bath includes a soaking tub, steam shower, and dual vanity. Plenty of space off the entry for an office/desk area. In-unit laundry is an added convenience. An indoor secured parking space is included with this home. Enjoy the in-building fitness center and rooftop terrace. Whether you're entertaining, relaxing, or heading out to the game, this move-in-ready loft is your perfect downtown retreat!
Contact an agent
Home facts
- Year built:2000
- Listing ID #:1625436
Rooms and interior
- Bedrooms:1
- Total bathrooms:1
- Full bathrooms:1
- Living area:1,095 sq. ft.
Heating and cooling
- Cooling:Central Air
- Heating:Forced Air
Structure and exterior
- Year built:2000
- Building area:1,095 sq. ft.
Schools
- High school:East
- Middle school:Whittier E-8
- Elementary school:Gilpin
Utilities
- Water:Public
- Sewer:Public Sewer
Finances and disclosures
- Price:$498,000
- Price per sq. ft.:$454.79
- Tax amount:$2,391 (2024)
New listings near 2245 Blake Street #F
- New
 $425,000Active1 beds 1 baths832 sq. ft.
$425,000Active1 beds 1 baths832 sq. ft.1521 Central Street #1D, Denver, CO 80211
MLS# 1884124Listed by: HUNTINGTON PROPERTIES LLC - Open Sat, 2 to 4pmNew
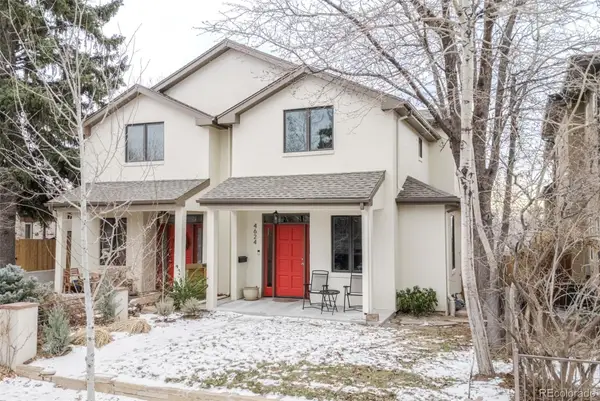 $1,189,000Active4 beds 4 baths3,280 sq. ft.
$1,189,000Active4 beds 4 baths3,280 sq. ft.4624 W Moncrieff Place, Denver, CO 80212
MLS# 3584409Listed by: COMPASS COLORADO, LLC - BOULDER - New
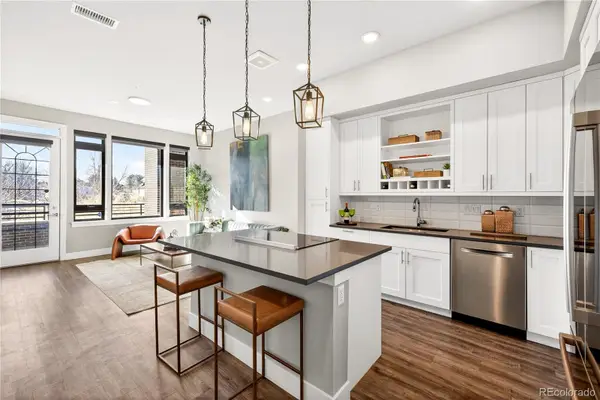 $500,000Active1 beds 2 baths988 sq. ft.
$500,000Active1 beds 2 baths988 sq. ft.6618 E Lowry Boulevard #110, Denver, CO 80230
MLS# 5251591Listed by: YOUR CASTLE REALTY LLC - New
 $900,000Active5 beds 3 baths2,560 sq. ft.
$900,000Active5 beds 3 baths2,560 sq. ft.3656 S Forest Way, Denver, CO 80237
MLS# 6626395Listed by: JDI INVESTMENTS - Coming Soon
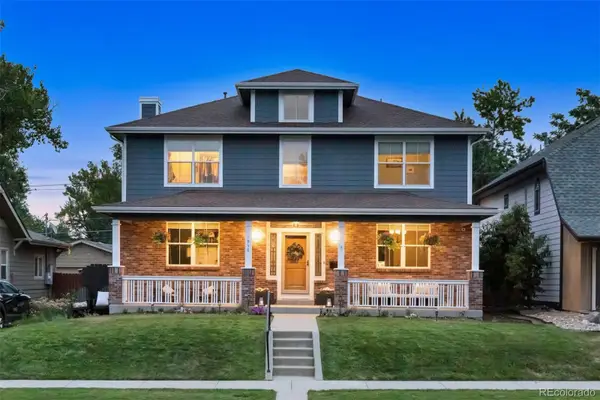 $1,500,000Coming Soon4 beds 4 baths
$1,500,000Coming Soon4 beds 4 baths1950 S Gilpin Street, Denver, CO 80210
MLS# 9674375Listed by: LIV SOTHEBY'S INTERNATIONAL REALTY - New
 $175,000Active2 beds 1 baths793 sq. ft.
$175,000Active2 beds 1 baths793 sq. ft.2190 S Holly Street #116, Denver, CO 80222
MLS# 3168898Listed by: REAL BROKER, LLC DBA REAL - New
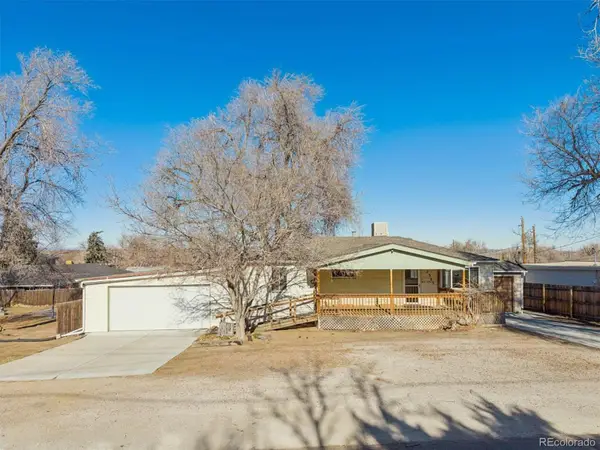 $549,900Active5 beds 2 baths1,819 sq. ft.
$549,900Active5 beds 2 baths1,819 sq. ft.3503 W 53rd Avenue, Denver, CO 80221
MLS# 7262772Listed by: HOMESMART REALTY - New
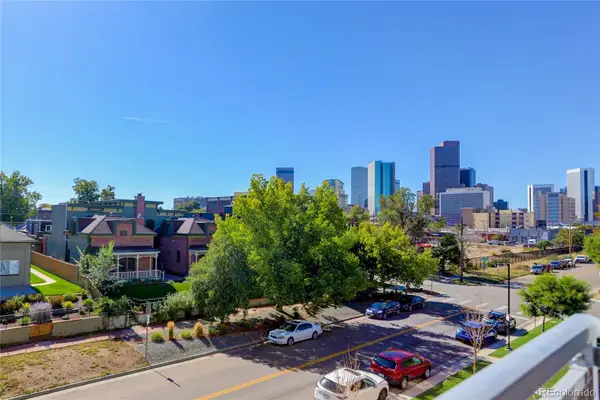 $599,900Active2 beds 2 baths1,280 sq. ft.
$599,900Active2 beds 2 baths1,280 sq. ft.2525 Arapahoe Street #206, Denver, CO 80205
MLS# 4628782Listed by: COLDWELL BANKER REALTY 24 - Coming Soon
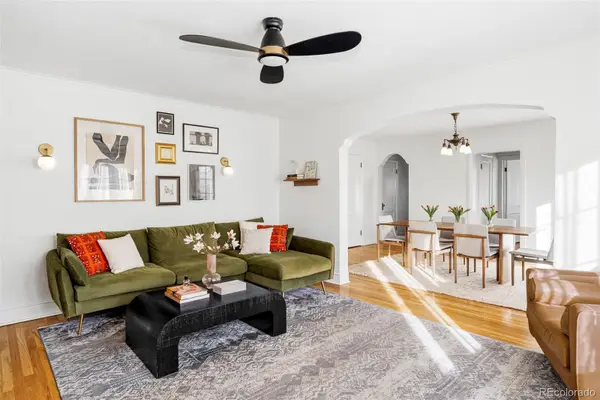 $475,000Coming Soon2 beds 1 baths
$475,000Coming Soon2 beds 1 baths1369 N Downing Street #4, Denver, CO 80218
MLS# 6461302Listed by: CAMBER REALTY, LTD - New
 $470,000Active2 beds 2 baths1,140 sq. ft.
$470,000Active2 beds 2 baths1,140 sq. ft.1699 N Downing Street #309, Denver, CO 80218
MLS# 6898456Listed by: RITTNER REALTY INC

