225 N Lincoln Street #4, Denver, CO 80203
Local realty services provided by:ERA New Age
Listed by: kelly redpathkelly@kellyredpath.com,303-548-4058
Office: coldwell banker realty 18
MLS#:9925596
Source:ML
Price summary
- Price:$480,000
- Price per sq. ft.:$356.88
- Monthly HOA dues:$550
About this home
This is a great buy in Denver! SIGNIFICANT REDUCTION IN MONTHLY HOA FEES AND PRICE REDUCED!! HOA Fees Just Reduced from $770/Month to $550/Month plus Price Reduction!! Great opportunity to live in this fantastic loft-style corner unit that seamlessly blends the historic character with exposed brick, refinished hardwood floors, beautiful custom woodwork, and stained glass which brings out the personality of this very cool space! Cathedral ceilings and oversized windows flood the space with natural light, creating an open and airy atmosphere. The main floor is built for entertaining, with wood floors throughout, gas fireplace, and an open-concept kitchen/living space. Upstairs you will find a versatile lofted retreat featuring custom built-in bookshelves and drawers - ideal for a home office, creative studio, or personal workout space. The french doors will welcome you to your private outdoor balcony space. The primary bedroom is spacious, exposed brick accent wall, walk-in closet, and en-suite bath. Garage parking and storage unit is a bonus! Need a 2nd parking space? Parking space available to rent in parking lot next to the building $100/month. Ideal location near the unique Broadway shops, fantastic restaurants and so convenient to get downtown! Make this your home sweet home!
Contact an agent
Home facts
- Year built:1893
- Listing ID #:9925596
Rooms and interior
- Bedrooms:2
- Total bathrooms:2
- Full bathrooms:2
- Living area:1,345 sq. ft.
Heating and cooling
- Cooling:Central Air
- Heating:Forced Air
Structure and exterior
- Year built:1893
- Building area:1,345 sq. ft.
Schools
- High school:South
- Middle school:Grant
- Elementary school:Dora Moore
Utilities
- Water:Public
- Sewer:Public Sewer
Finances and disclosures
- Price:$480,000
- Price per sq. ft.:$356.88
- Tax amount:$3,006 (2024)
New listings near 225 N Lincoln Street #4
- Coming Soon
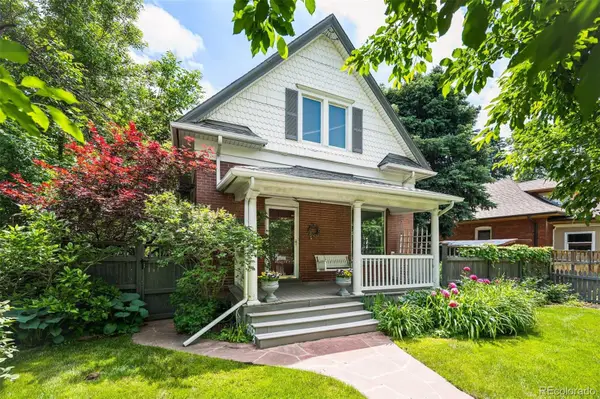 $1,200,000Coming Soon4 beds 4 baths
$1,200,000Coming Soon4 beds 4 baths1324 S University Boulevard, Denver, CO 80210
MLS# 1788554Listed by: LIV SOTHEBY'S INTERNATIONAL REALTY - New
 $729,995Active5 beds 3 baths1,983 sq. ft.
$729,995Active5 beds 3 baths1,983 sq. ft.1435 S Lincoln Street, Denver, CO 80210
MLS# 5360152Listed by: EXP REALTY, LLC - New
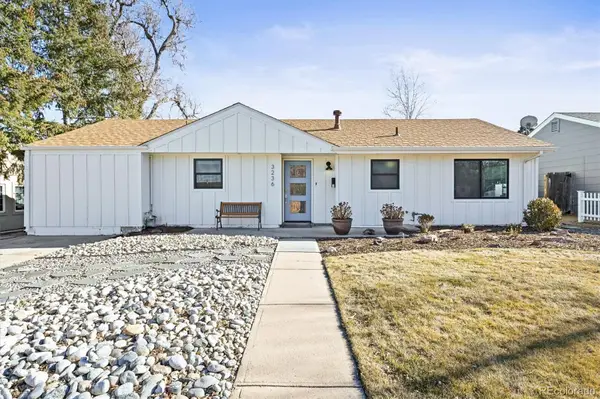 $570,000Active2 beds 1 baths1,237 sq. ft.
$570,000Active2 beds 1 baths1,237 sq. ft.3236 S Fairfax Street, Denver, CO 80222
MLS# 5774809Listed by: RE/MAX PROFESSIONALS - New
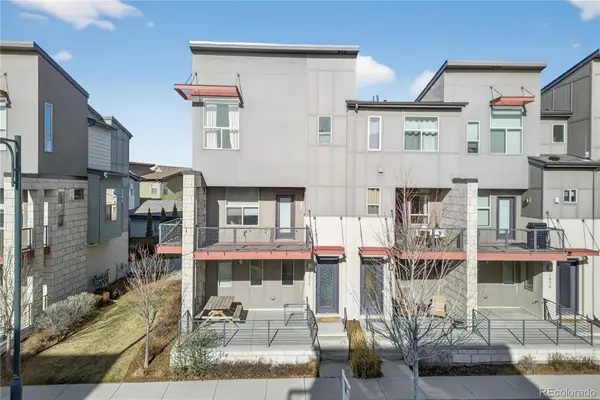 $570,000Active3 beds 3 baths1,633 sq. ft.
$570,000Active3 beds 3 baths1,633 sq. ft.7959 E 54th Place, Denver, CO 80238
MLS# 6094845Listed by: HOMESMART REALTY - Coming Soon
 $850,000Coming Soon4 beds 3 baths
$850,000Coming Soon4 beds 3 baths804 W 4th Avenue, Denver, CO 80223
MLS# 7631952Listed by: GUIDE REAL ESTATE - Coming Soon
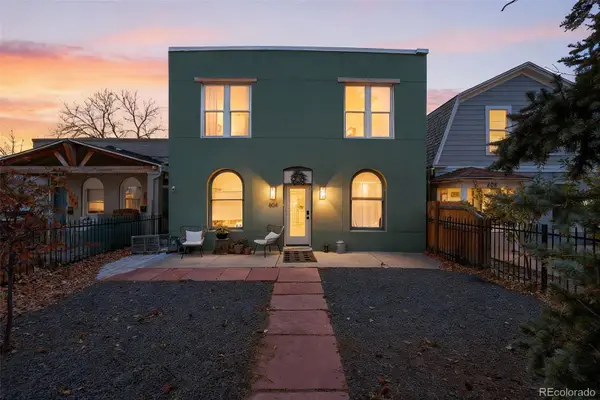 $850,000Coming Soon4 beds 3 baths
$850,000Coming Soon4 beds 3 baths804 W 4th Avenue, Denver, CO 80223
MLS# 7905447Listed by: GUIDE REAL ESTATE - New
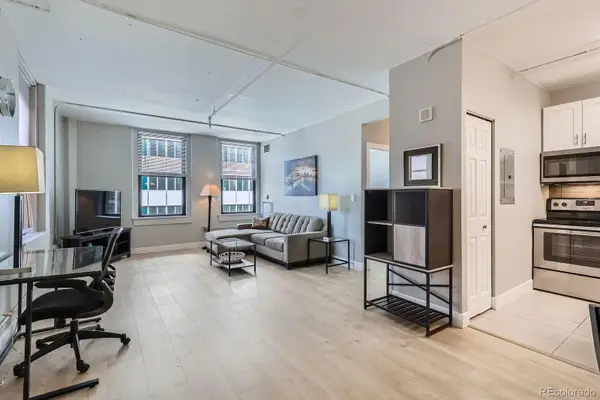 $278,600Active1 beds 1 baths740 sq. ft.
$278,600Active1 beds 1 baths740 sq. ft.444 17th Street #701, Denver, CO 80202
MLS# 7967042Listed by: KELLER WILLIAMS INTEGRITY REAL ESTATE LLC - New
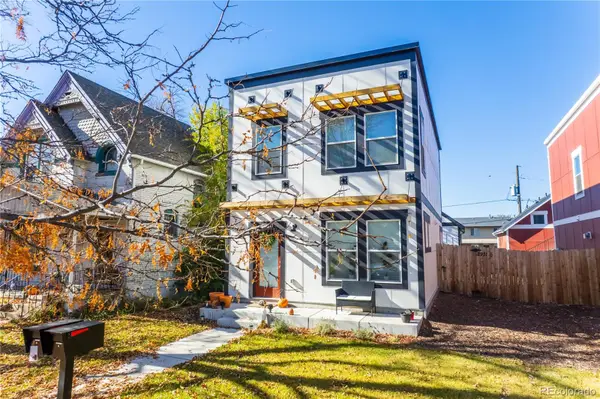 $948,166Active3 beds 3 baths1,965 sq. ft.
$948,166Active3 beds 3 baths1,965 sq. ft.2931 N Williams Street, Denver, CO 80205
MLS# 8226188Listed by: COLDWELL BANKER REALTY 18 - New
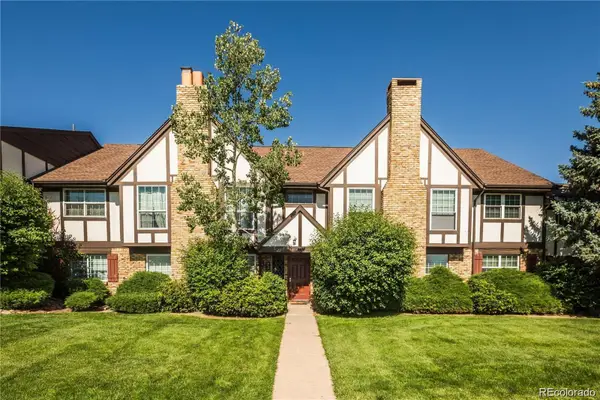 $239,973Active2 beds 2 baths1,212 sq. ft.
$239,973Active2 beds 2 baths1,212 sq. ft.3855 S Monaco Street #208, Denver, CO 80237
MLS# 1956418Listed by: BUY-OUT COMPANY REALTY, LLC - New
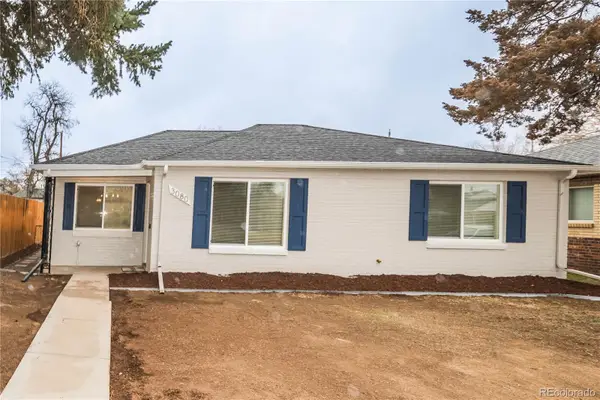 $474,973Active2 beds 1 baths986 sq. ft.
$474,973Active2 beds 1 baths986 sq. ft.3080 Dahlia Street, Denver, CO 80207
MLS# 2443856Listed by: BUY-OUT COMPANY REALTY, LLC
