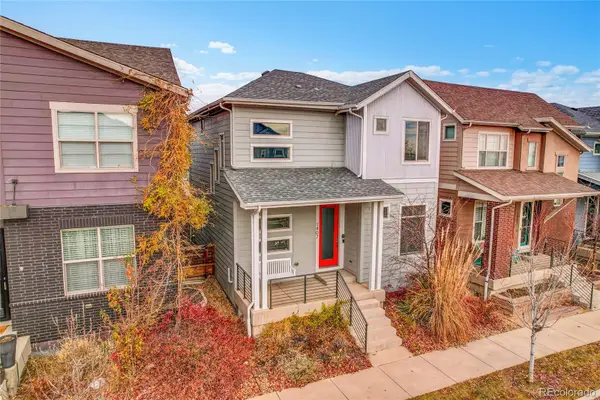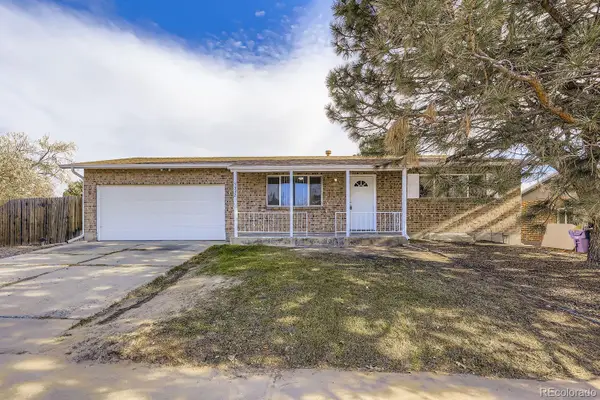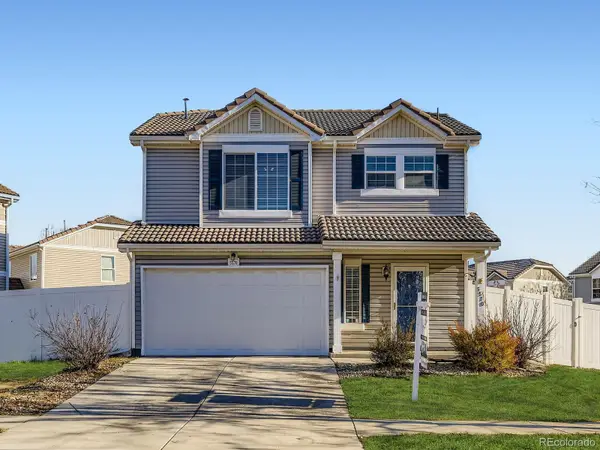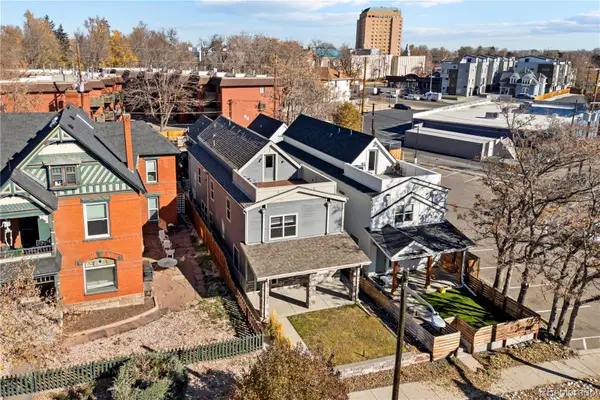2315 S Newton Street, Denver, CO 80219
Local realty services provided by:LUX Real Estate Company ERA Powered
2315 S Newton Street,Denver, CO 80219
$734,900
- 4 Beds
- 3 Baths
- 1,478 sq. ft.
- Single family
- Active
Listed by: stephanie seibertstephanie@rangepg.com,770-880-7956
Office: peak real estate partners llc.
MLS#:8632934
Source:ML
Price summary
- Price:$734,900
- Price per sq. ft.:$497.23
About this home
Discover the perfect marriage of iconic mid-century design and contemporary luxury in this meticulously renovated Cliff May home. This complete transformation honors architectural heritage while delivering every modern convenience for today's discerning buyer.
This top-to-bottom renovation expanded the home to an impressive 4-bedroom, 3-bath layout. Every system, surface, and finish has been thoughtfully updated or replaced. The entire renovation was fully permitted with the City and County of Denver with comprehensive architectural plans, ensuring everything meets current code.
The kitchen showcases honed granite countertops, stunning walnut-style cabinetry, a generous island, an undermount microwave, and gas range. Original mid-century tiles in the hall bath inspired the accent color on the refreshed exterior. The open floor plan features dedicated dining and living rooms with a convenient laundry room. The primary suite offers a walk-in closet and spa-like en-suite with an oversized custom shower. A mother-in-law suite with its own entrance and private bathroom provides flexibility for guests, family, or income potential.
True to Cliff May's vision, a classic breezeway and new covered patio create seamless indoor-outdoor living. Set back from the street with fresh landscaping, mid-century inspired fence, new sod, and updated irrigation.
Every critical system is new: HVAC with A/C, water heater, furnace, newer roof and gutters, plumbing, sewer line, electrical with sub-panel, garage door, windows, doors, flooring, drywall, paint, and appliances. A rare opportunity to own architectural history elevated for modern life.
**There is a $7,000 lender credit being offered by a local bank due to the location of this home - please reach out to the listing agent / look at the additional remarks for more info**
Contact an agent
Home facts
- Year built:1955
- Listing ID #:8632934
Rooms and interior
- Bedrooms:4
- Total bathrooms:3
- Full bathrooms:1
- Living area:1,478 sq. ft.
Heating and cooling
- Cooling:Central Air
- Heating:Forced Air
Structure and exterior
- Roof:Shingle
- Year built:1955
- Building area:1,478 sq. ft.
- Lot area:0.14 Acres
Schools
- High school:Abraham Lincoln
- Middle school:Henry
- Elementary school:Doull
Utilities
- Water:Public
- Sewer:Community Sewer
Finances and disclosures
- Price:$734,900
- Price per sq. ft.:$497.23
- Tax amount:$2,909 (2024)
New listings near 2315 S Newton Street
- New
 $289,000Active2 beds 2 baths977 sq. ft.
$289,000Active2 beds 2 baths977 sq. ft.8707 E Florida Avenue #101, Denver, CO 80247
MLS# 6852081Listed by: LEFT HAND HOMES LLC - New
 $1,120,000Active2 beds 2 baths1,623 sq. ft.
$1,120,000Active2 beds 2 baths1,623 sq. ft.1890 Wynkoop Street #603, Denver, CO 80202
MLS# 2374305Listed by: JASON MITCHELL REAL ESTATE COLORADO, LLC - Coming Soon
 $700,000Coming Soon3 beds 4 baths
$700,000Coming Soon3 beds 4 baths1407 W 66th Avenue, Denver, CO 80221
MLS# 5896542Listed by: COMPASS - DENVER - New
 $440,000Active4 beds 2 baths1,671 sq. ft.
$440,000Active4 beds 2 baths1,671 sq. ft.5332 Elkhart Street, Denver, CO 80239
MLS# 7271794Listed by: COMPASS - DENVER - New
 $399,000Active3 beds 3 baths1,509 sq. ft.
$399,000Active3 beds 3 baths1,509 sq. ft.5570 Ensenada Street, Denver, CO 80249
MLS# 4440457Listed by: HOMESMART REALTY - Coming Soon
 $1,175,000Coming Soon4 beds 6 baths
$1,175,000Coming Soon4 beds 6 baths3054 N Speer Boulevard, Denver, CO 80211
MLS# 6447973Listed by: ORCHARD BROKERAGE LLC - Coming Soon
 $575,000Coming Soon3 beds 2 baths
$575,000Coming Soon3 beds 2 baths1531 S Leyden Street, Denver, CO 80224
MLS# 2716612Listed by: REAL BROKER, LLC DBA REAL - New
 $585,000Active4 beds 2 baths3,692 sq. ft.
$585,000Active4 beds 2 baths3,692 sq. ft.7055 E 3rd Avenue, Denver, CO 80220
MLS# 3157249Listed by: KENTWOOD REAL ESTATE CHERRY CREEK - New
 $440,000Active2 beds 1 baths1,359 sq. ft.
$440,000Active2 beds 1 baths1,359 sq. ft.5040 Elm Court, Denver, CO 80221
MLS# 3788415Listed by: KELLER WILLIAMS INTEGRITY REAL ESTATE LLC - New
 $400,000Active2 beds 1 baths1,064 sq. ft.
$400,000Active2 beds 1 baths1,064 sq. ft.3563 Leyden Street, Denver, CO 80207
MLS# 4404424Listed by: KELLER WILLIAMS REALTY URBAN ELITE
