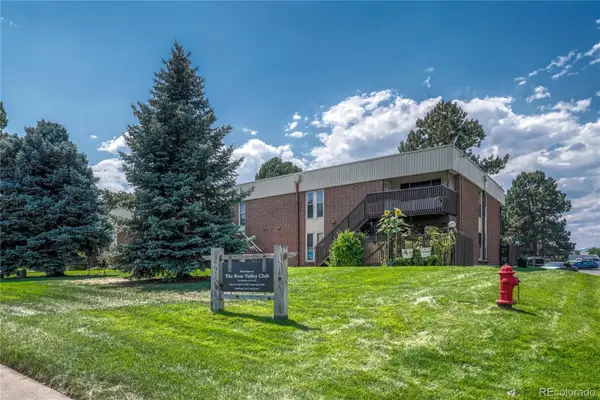2323-2325 W 41st Avenue, Denver, CO 80211
Local realty services provided by:RONIN Real Estate Professionals ERA Powered
2323-2325 W 41st Avenue,Denver, CO 80211
$898,000
- 6 Beds
- 2 Baths
- 2,186 sq. ft.
- Multi-family
- Active
Listed by:brittney vernon720-628-4620
Office:your castle realty llc.
MLS#:9518514
Source:ML
Price summary
- Price:$898,000
- Price per sq. ft.:$410.8
About this home
*** Amazing NEW Price *** Charming mid-century FULL duplex with great updates in Sunnyside!
Two NEW Kitchens: NEW cabinets with NEW quartz countertops! Upgraded inset chef’s sinks, brass faucets, brass cabinet hardware, modern lighting, and two new refrigerators! All appliances included, even both washers and dryers.
The well-designed floorplan of this duplex feels large and open in person. The living, dining, and kitchen spaces are open to each other in a thoughtfully designed layout. Each unit has 3 real bedrooms with closets.
Beautiful original hardwood floors in the upper unit. Upgraded LVP flooring in the garden-level unit.
Many BIG updates are done! NEW furnace upstairs (2025) NEW water heater upstairs (2023). NEW interior paint upstairs (2025). All new upgraded light fixtures in both units (2025). NEW bathroom vanity lights & showerheads (2025). The roof is still under warranty.
Outdoor living: Inviting front patios and expansive side patio encourage easy outdoor living. The big backyard is fenced for a pup and has plenty of space to garden! The yard has a sprinkler system, mature trees, and is ready to be finished.
The 2 car garage has already been divided giving each unit a private oversized 1-car-garage.
House hacking opportunity! This property will help pay for itself.
This duplex has separate addresses and separate gas and electric meters. So many new builds in the area, the E-TU-C zoned lot can be redeveloped (buyer to verify).
Just blocks to charming award winning restaurants and the vibrant Tejon corridor. This home offers unbeatable access to some of Denver’s best restaurants, coffee shops, and local bars. Whether you're exploring the city's food scene, catching a game, or taking a peaceful stroll, everything you love about Denver is right outside your door.
Contact an agent
Home facts
- Year built:1961
- Listing ID #:9518514
Rooms and interior
- Bedrooms:6
- Total bathrooms:2
- Living area:2,186 sq. ft.
Heating and cooling
- Cooling:Evaporative Cooling
- Heating:Forced Air
Structure and exterior
- Roof:Composition
- Year built:1961
- Building area:2,186 sq. ft.
- Lot area:0.14 Acres
Schools
- High school:North
- Middle school:Skinner
- Elementary school:Edison
Utilities
- Water:Public
- Sewer:Public Sewer
Finances and disclosures
- Price:$898,000
- Price per sq. ft.:$410.8
- Tax amount:$5,718 (2024)
New listings near 2323-2325 W 41st Avenue
- New
 $374,900Active2 beds 1 baths987 sq. ft.
$374,900Active2 beds 1 baths987 sq. ft.1777 Larimer Street #807, Denver, CO 80202
MLS# 2415844Listed by: RE-ASSURANCE HOMES - New
 $1,075,000Active5 beds 3 baths3,220 sq. ft.
$1,075,000Active5 beds 3 baths3,220 sq. ft.2060 S Cook Street, Denver, CO 80210
MLS# 3073760Listed by: SPURLOCK HOMES - New
 $2,180,000Active6 beds 5 baths4,794 sq. ft.
$2,180,000Active6 beds 5 baths4,794 sq. ft.1626 S Sherman Street, Denver, CO 80210
MLS# 3903881Listed by: BANYAN REAL ESTATE LLC - New
 $479,000Active4 beds 4 baths1,936 sq. ft.
$479,000Active4 beds 4 baths1,936 sq. ft.9021 E Amherst Drive #B, Denver, CO 80231
MLS# 7154199Listed by: KENTWOOD REAL ESTATE CHERRY CREEK - New
 $1,149,000Active4 beds 3 baths2,983 sq. ft.
$1,149,000Active4 beds 3 baths2,983 sq. ft.2445 W 39th Avenue, Denver, CO 80211
MLS# 8611499Listed by: URBAN LUXE REAL ESTATE - New
 $499,999Active2 beds 1 baths1,020 sq. ft.
$499,999Active2 beds 1 baths1,020 sq. ft.2530 Lawrence St #RA301, Denver, CO 80205
MLS# 9082773Listed by: NAV REAL ESTATE - New
 $299,990Active2 beds 2 baths1,085 sq. ft.
$299,990Active2 beds 2 baths1,085 sq. ft.6153 N Ceylon Street #306, Denver, CO 80249
MLS# 9365295Listed by: LANDMARK RESIDENTIAL BROKERAGE - Coming Soon
 $5,250,000Coming Soon3 beds 4 baths
$5,250,000Coming Soon3 beds 4 baths1133 14th Street #4050, Denver, CO 80202
MLS# 1845088Listed by: KENTWOOD REAL ESTATE CHERRY CREEK - New
 $479,998Active1 beds 2 baths1,015 sq. ft.
$479,998Active1 beds 2 baths1,015 sq. ft.2560 Blake Street #205, Denver, CO 80205
MLS# 3496118Listed by: HOMESMART REALTY - New
 $212,000Active2 beds 1 baths831 sq. ft.
$212,000Active2 beds 1 baths831 sq. ft.3663 S Sheridan Boulevard #A9, Denver, CO 80235
MLS# 3930479Listed by: SHIFT REAL ESTATE LLC
