Local realty services provided by:ERA Shields Real Estate
2330 Eliot Street #7,Denver, CO 80211
$719,000
- 2 Beds
- 4 Baths
- 1,482 sq. ft.
- Townhouse
- Active
Listed by: jesse sehlmeyer5280realestate@gmail.com,303-564-2245
Office: vintage homes of denver, inc.
MLS#:3747657
Source:ML
Price summary
- Price:$719,000
- Price per sq. ft.:$485.16
About this home
Welcome to the Eliot at Jefferson Park! This is the only new construction in one of the hottest walkable neighborhoods Jefferson Park! You are steps away from the park, Briar Commons and all of the hip options on 25th just a block away. These urban custom homes at the Eliot feature gorgeous finishes, stainless appliance package and we are selling these during construction and one of the units is already sold in phase one. You have a generous one car garage with 220V for an EV and great storage. The main floor features an entry foyer and a well-appointed full bath. When you head upstairs you will enjoy the open concept living and dining space with a custom kitchen and generous island. The third floor features two ensuite private bedrooms and exceptional selections for each bathroom. Ready for your outdoor oasis, head on up to the rooftop deck with stunning views of the mountains to the west and city lights of DT Denver as well. The decks are hot tub rated and include a gas line for an outdoor fire pit. Life at the Eliot is all about walkability and upscale urban living! Please check out the project website for all finishes, design selections and aerial drone video. If you use one of the preferred in-house lenders, the builder is including a free washer and dryer! Schedule a private tour of these units with the in-house sales team.
Contact an agent
Home facts
- Year built:2024
- Listing ID #:3747657
Rooms and interior
- Bedrooms:2
- Total bathrooms:4
- Full bathrooms:1
- Half bathrooms:2
- Living area:1,482 sq. ft.
Heating and cooling
- Cooling:Central Air
- Heating:Forced Air
Structure and exterior
- Roof:Membrane
- Year built:2024
- Building area:1,482 sq. ft.
Schools
- High school:North
- Middle school:Strive Lake
- Elementary school:Brown
Utilities
- Water:Public
- Sewer:Public Sewer
Finances and disclosures
- Price:$719,000
- Price per sq. ft.:$485.16
- Tax amount:$1 (2023)
New listings near 2330 Eliot Street #7
- New
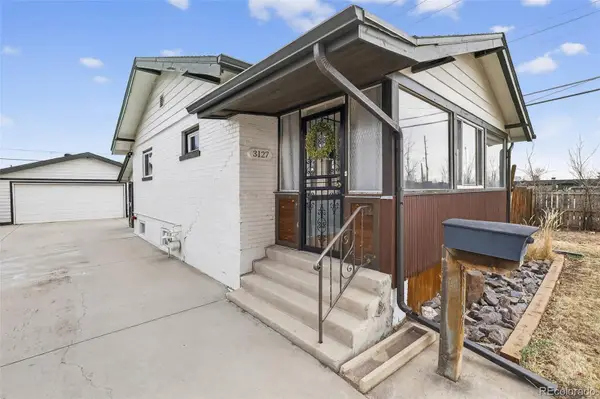 $485,000Active2 beds 2 baths1,308 sq. ft.
$485,000Active2 beds 2 baths1,308 sq. ft.3127 W Louisiana Avenue, Denver, CO 80219
MLS# 3016101Listed by: HOMESMART REALTY - New
 $595,000Active4 beds 3 baths2,138 sq. ft.
$595,000Active4 beds 3 baths2,138 sq. ft.7865 Tejon Street, Denver, CO 80221
MLS# 8569989Listed by: RE/MAX PROFESSIONALS - New
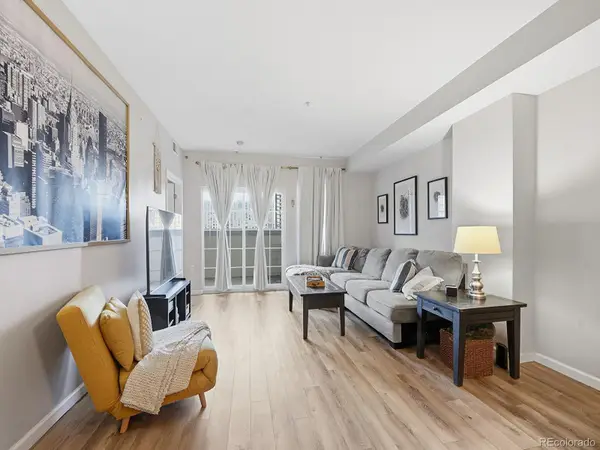 $450,000Active2 beds 2 baths1,119 sq. ft.
$450,000Active2 beds 2 baths1,119 sq. ft.925 N Lincoln Street #4E, Denver, CO 80203
MLS# 9503618Listed by: THE STELLER GROUP, INC - New
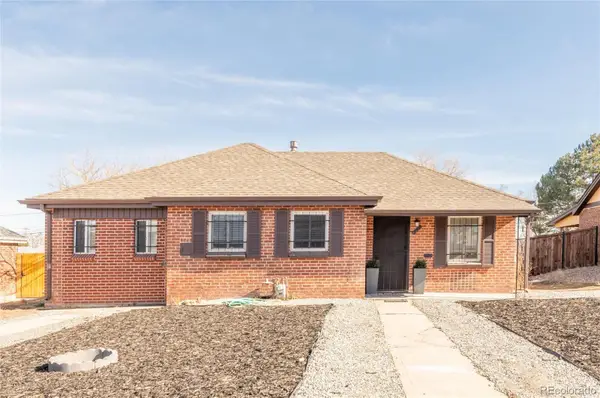 $469,000Active3 beds 2 baths1,040 sq. ft.
$469,000Active3 beds 2 baths1,040 sq. ft.740 S Eliot Street, Denver, CO 80219
MLS# 2922870Listed by: KELLER WILLIAMS REALTY DOWNTOWN LLC - New
 $430,000Active5 beds 1 baths1,803 sq. ft.
$430,000Active5 beds 1 baths1,803 sq. ft.5508 Revere Street, Denver, CO 80239
MLS# 3989754Listed by: CITY WEST REAL ESTATE - Coming Soon
 $1,025,000Coming Soon4 beds 2 baths
$1,025,000Coming Soon4 beds 2 baths1945 Krameria Street, Denver, CO 80220
MLS# 5158880Listed by: 8Z REAL ESTATE - New
 $535,000Active2 beds 2 baths1,173 sq. ft.
$535,000Active2 beds 2 baths1,173 sq. ft.925 N Lincoln Street #4F, Denver, CO 80203
MLS# 8062489Listed by: THE STELLER GROUP, INC - Open Sat, 11am to 1pmNew
 $1,299,000Active3 beds 4 baths2,496 sq. ft.
$1,299,000Active3 beds 4 baths2,496 sq. ft.2184 King Street, Denver, CO 80211
MLS# 8386735Listed by: JUMP LIVING - New
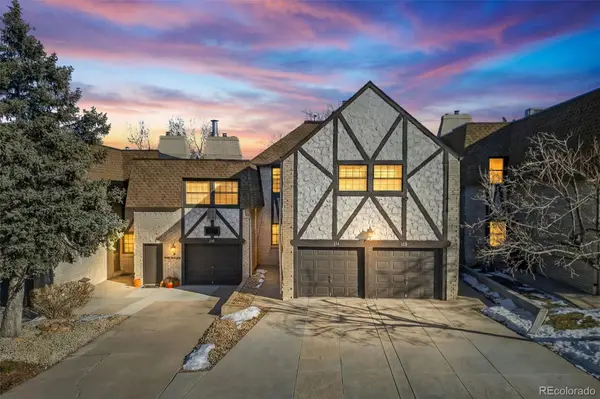 $350,000Active2 beds 3 baths1,645 sq. ft.
$350,000Active2 beds 3 baths1,645 sq. ft.4250 S Olive Street #111, Denver, CO 80237
MLS# 3512230Listed by: MADISON & COMPANY PROPERTIES - New
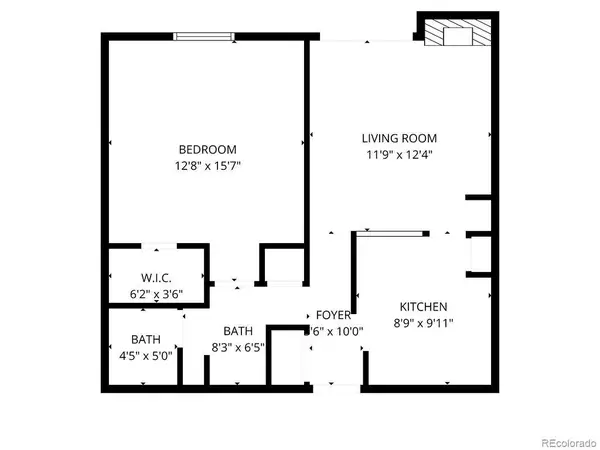 $70,000Active1 beds 1 baths600 sq. ft.
$70,000Active1 beds 1 baths600 sq. ft.1302 S Parker Road #128, Denver, CO 80231
MLS# 5894635Listed by: LPT REALTY

