2360 S Acoma Street, Denver, CO 80223
Local realty services provided by:ERA New Age
2360 S Acoma Street,Denver, CO 80223
$1,025,000
- 3 Beds
- 4 Baths
- 2,560 sq. ft.
- Single family
- Active
Upcoming open houses
- Sat, Feb 2811:00 am - 01:00 pm
- Sun, Mar 0111:00 am - 01:00 pm
Listed by: loan hauhomes@loankimhau.com,303-881-8273
Office: homesmart
MLS#:4547268
Source:ML
Price summary
- Price:$1,025,000
- Price per sq. ft.:$400.39
About this home
OPEN HOUSE - Sat. Feb 28th 11-1 PM Sun. March 1st 11-1 PM. Introducing 2360 Acoma St, an exceptional brand-new 3-bedroom, 4-bath, three-story residence in the heart of SoBo. Inspired by East Coast Colonial and Greek Revival architecture, this home blends timeless design with elevated modern finishes. The open-concept main level offers wide-plank hardwood floors, coffered ceilings, a gas fireplace, and expansive 8-foot windows that flood the space with natural light. A front-positioned staircase maximizes the footprint, creating a wider, more open feel rarely found in multi-level homes. The chef’s kitchen is appointed with a full JennAir appliance suite, custom white oak cabinetry, a substantial quartz island, and floor-to-ceiling storage.
An oversized sliding door extends living outdoors to a landscaped backyard with hydrangeas and a generous patio designed for seamless entertaining. Upstairs, the primary suite offers mountain views, a private balcony, dual closets, and a spa-caliber 5-piece bath with an oversized walk-in shower, complemented by an additional bedroom and full bath. The top level provides exceptional flexibility with a den, third bedroom, wet bar, and rooftop deck capturing sweeping Downtown Denver views. Complete with a 2-car garage, abundant storage, builder warranty, and no HOA. Ideally located one block from Broadway and moments to Overland Golf Course, DU, Safeway, and SoBo’s vibrant restaurants, music venues, and parks—with convenient access to the mountains and Red Rocks Amphitheatre.
A distinctive residence where architecture and design take center stage!
Contact an agent
Home facts
- Year built:2024
- Listing ID #:4547268
Rooms and interior
- Bedrooms:3
- Total bathrooms:4
- Full bathrooms:3
- Half bathrooms:1
- Living area:2,560 sq. ft.
Heating and cooling
- Cooling:Central Air
- Heating:Forced Air
Structure and exterior
- Roof:Shingle
- Year built:2024
- Building area:2,560 sq. ft.
- Lot area:0.14 Acres
Schools
- High school:South
- Middle school:Grant
- Elementary school:Asbury
Utilities
- Water:Public
- Sewer:Community Sewer
Finances and disclosures
- Price:$1,025,000
- Price per sq. ft.:$400.39
New listings near 2360 S Acoma Street
- New
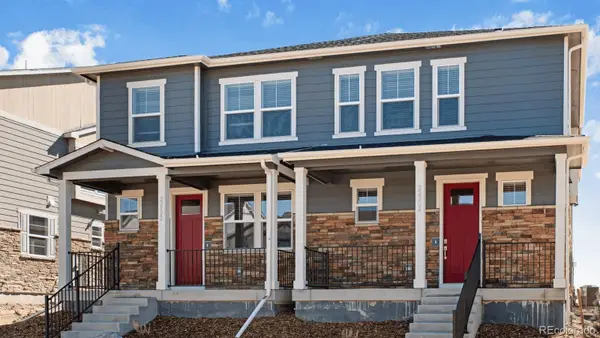 $493,930Active3 beds 3 baths1,514 sq. ft.
$493,930Active3 beds 3 baths1,514 sq. ft.1366 S Chester Street #B, Denver, CO 80247
MLS# 4919829Listed by: D.R. HORTON REALTY, LLC - Coming Soon
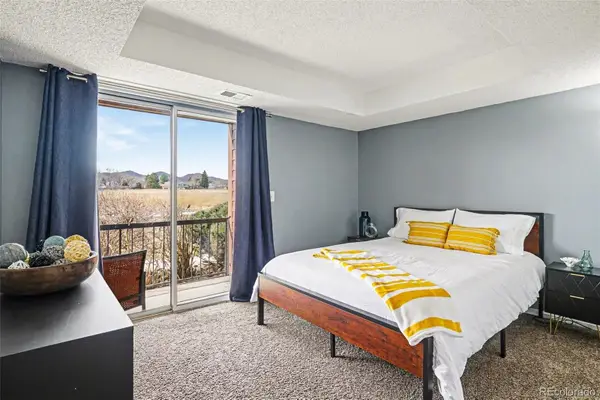 $315,000Coming Soon2 beds 1 baths
$315,000Coming Soon2 beds 1 baths4899 S Dudley Street #H8, Littleton, CO 80123
MLS# 5544300Listed by: EXIT REALTY DTC, CHERRY CREEK, PIKES PEAK. - New
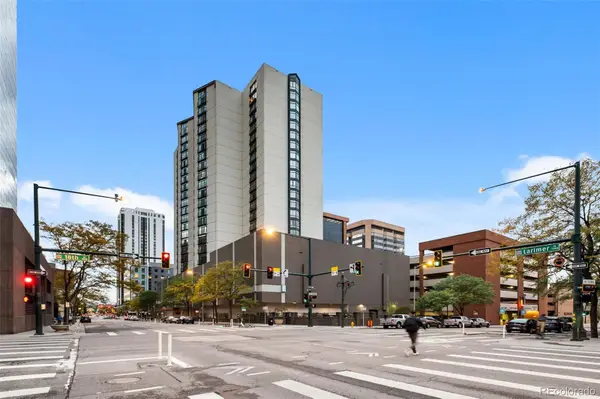 $690,000Active3 beds 2 baths1,851 sq. ft.
$690,000Active3 beds 2 baths1,851 sq. ft.1777 Larimer Street #1410, Denver, CO 80202
MLS# 1997164Listed by: DWELL DENVER REAL ESTATE - New
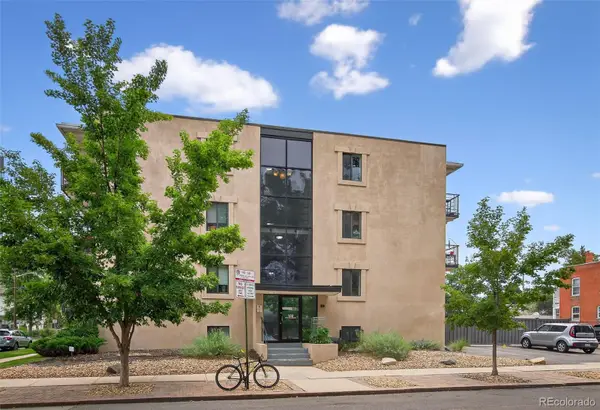 $310,000Active2 beds 1 baths840 sq. ft.
$310,000Active2 beds 1 baths840 sq. ft.100 S Clarkson Street #202, Denver, CO 80209
MLS# 2114763Listed by: HOMESMART - Coming Soon
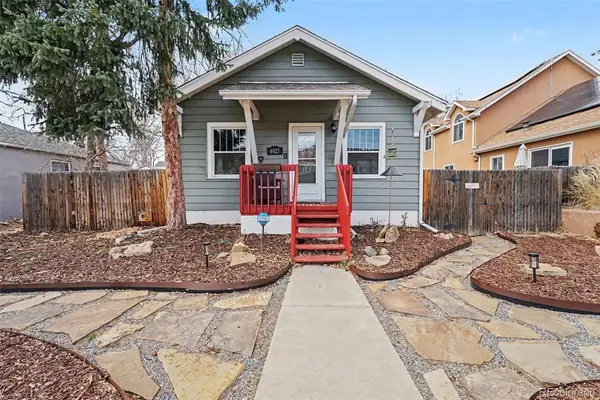 $460,000Coming Soon2 beds 1 baths
$460,000Coming Soon2 beds 1 baths4927 Beach Court, Denver, CO 80221
MLS# 2133267Listed by: MADISON & COMPANY PROPERTIES - New
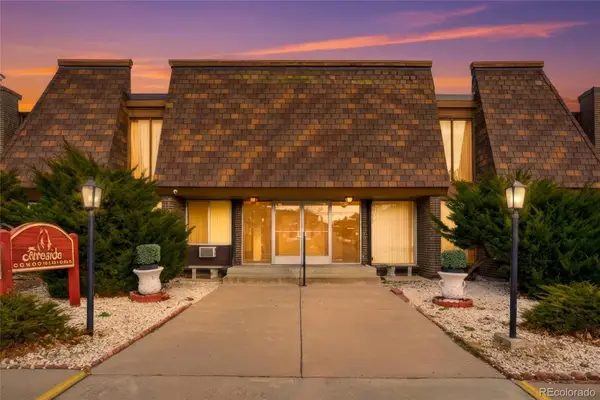 $175,000Active2 beds 1 baths800 sq. ft.
$175,000Active2 beds 1 baths800 sq. ft.8330 Zuni Street #105, Denver, CO 80221
MLS# 4806783Listed by: ARAGON REALTY GROUP - Coming Soon
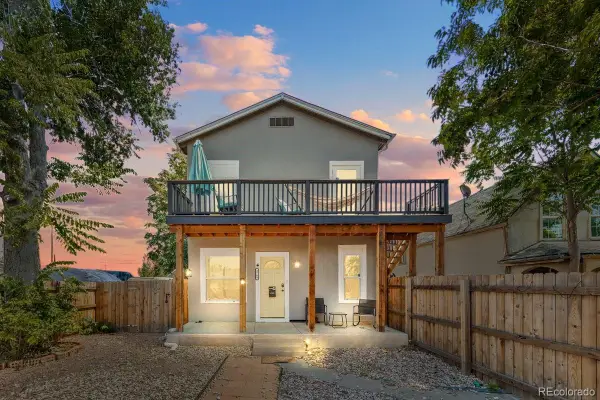 $575,000Coming Soon4 beds 2 baths
$575,000Coming Soon4 beds 2 baths4768 Vine Street, Denver, CO 80216
MLS# 2440644Listed by: KELLER WILLIAMS INTEGRITY REAL ESTATE LLC - New
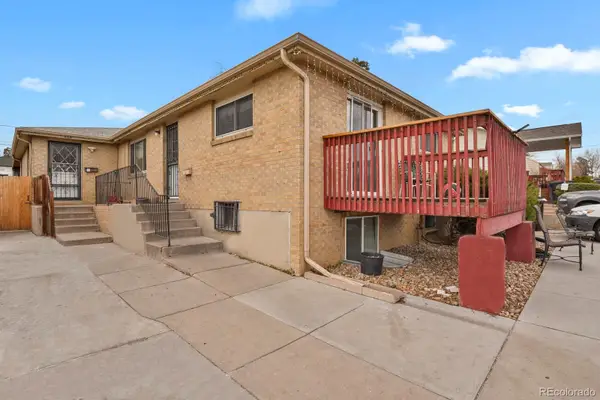 $680,000Active6 beds 2 baths3,204 sq. ft.
$680,000Active6 beds 2 baths3,204 sq. ft.233 S Decatur Street, Denver, CO 80219
MLS# 4973532Listed by: HOMESMART REALTY - New
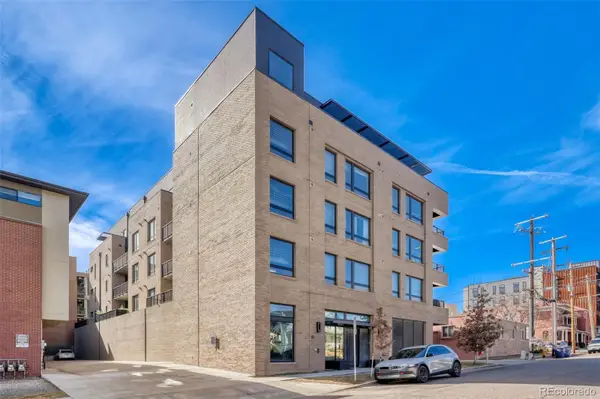 $479,000Active1 beds 1 baths770 sq. ft.
$479,000Active1 beds 1 baths770 sq. ft.1908 W 33rd Avenue #303, Denver, CO 80211
MLS# 5439559Listed by: REALTY ONE GROUP FIVE STAR - Coming Soon
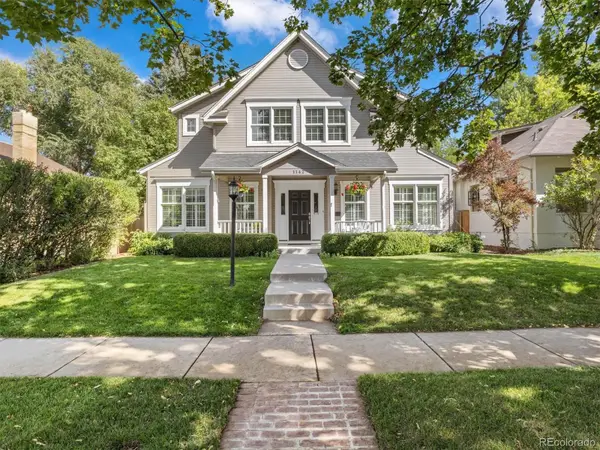 $2,050,000Coming Soon5 beds 4 baths
$2,050,000Coming Soon5 beds 4 baths1142 S Columbine Street, Denver, CO 80210
MLS# 6195590Listed by: CAMBER REALTY, LTD

