2363 S High Street, Denver, CO 80210
Local realty services provided by:ERA Teamwork Realty
2363 S High Street,Denver, CO 80210
$899,000
- 4 Beds
- 4 Baths
- 2,018 sq. ft.
- Single family
- Pending
Listed by: rachel gallegosrachel@gallegos.com,720-308-2615
Office: compass - denver
MLS#:4491120
Source:ML
Price summary
- Price:$899,000
- Price per sq. ft.:$445.49
About this home
South + High introduces a collection of newly built luxury duplex residences designed for modern living near the University of Denver. Contemporary architecture, large windows, and a balanced palette of warm and cool designer finishes create light-filled interiors with clean lines and functional flow. Spanning four levels, each home offers flexible spaces, outdoor living, and thoughtfully crafted details suited for a variety of uses. The main level centers around an open-concept living area and a gourmet kitchen equipped with quartz countertops, modern cabinetry, stainless-steel appliances, and a large island ideal for meal prep and everyday gatherings. Adjacent dining and living spaces connect seamlessly, creating an efficient layout for both daily living and entertaining. The second level includes two spacious bedrooms, a full bath with modern tile selections, and a dedicated laundry area. The third level adds valuable living flexibility with a flex space, and access to an enclosed rooftop-style patio designed for outdoor dining, relaxation, or sunset evenings. The primary suite serves as a private retreat with a large bedroom layout, dual-vanity bath, walk-in shower, and refined finishes throughout. The basement level expands the home’s versatility with generous recreation space, an additional bedroom, and a full bath, ideal for guests, office use, fitness, or multigenerational living. Additional features include a detached garage, energy-efficient systems, contemporary lighting, durable flooring, and multiple indoor-outdoor transitions. The location offers immediate access to the University of Denver area, approximately 0.3–0.5 miles from nearby cafés, dining, parks, and neighborhood services. With new-construction quality, modern design, and a highly functional multi-level layout, South + High offers a rare opportunity for contemporary living in one of Denver’s most convenient and amenity-rich neighborhoods.
Contact an agent
Home facts
- Year built:2025
- Listing ID #:4491120
Rooms and interior
- Bedrooms:4
- Total bathrooms:4
- Full bathrooms:2
- Half bathrooms:1
- Living area:2,018 sq. ft.
Heating and cooling
- Cooling:Central Air
- Heating:Forced Air
Structure and exterior
- Roof:Composition
- Year built:2025
- Building area:2,018 sq. ft.
- Lot area:0.03 Acres
Schools
- High school:South
- Middle school:Grant
- Elementary school:Asbury
Utilities
- Water:Public
- Sewer:Public Sewer
Finances and disclosures
- Price:$899,000
- Price per sq. ft.:$445.49
New listings near 2363 S High Street
- New
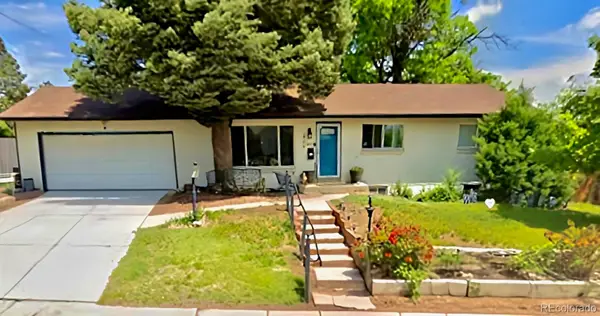 $695,000Active6 beds 3 baths2,522 sq. ft.
$695,000Active6 beds 3 baths2,522 sq. ft.2704 S Zurich Court, Denver, CO 80236
MLS# 3828823Listed by: BROKERS GUILD HOMES - New
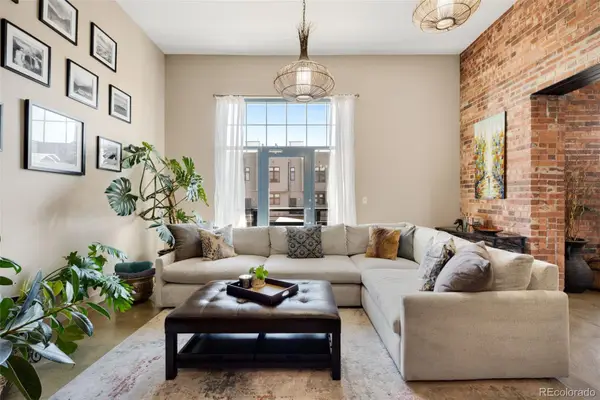 $575,000Active1 beds 1 baths1,027 sq. ft.
$575,000Active1 beds 1 baths1,027 sq. ft.2500 Walnut Street #201, Denver, CO 80205
MLS# 4537931Listed by: COMPASS - DENVER - New
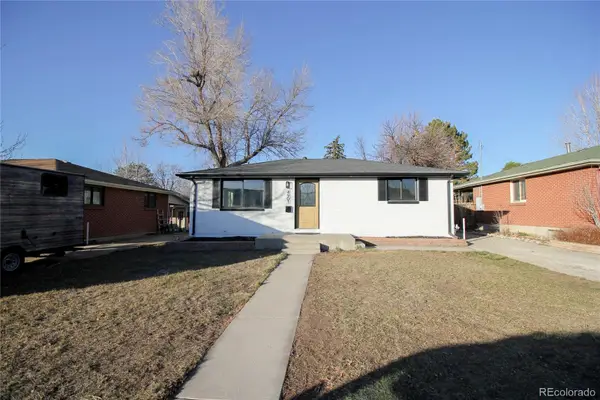 $580,000Active4 beds 2 baths1,600 sq. ft.
$580,000Active4 beds 2 baths1,600 sq. ft.4901 E Asbury Avenue, Denver, CO 80222
MLS# 8100425Listed by: EXP REALTY, LLC - Open Sat, 11am to 1pmNew
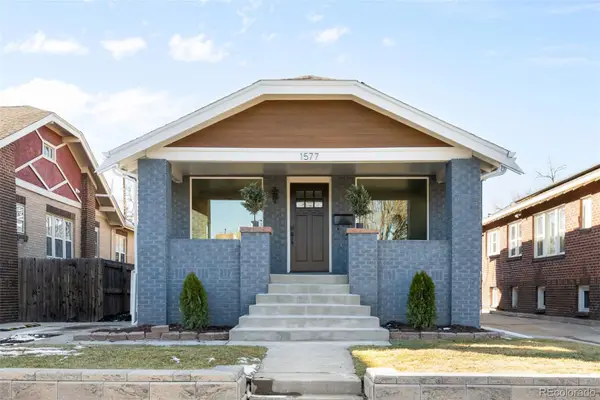 $975,000Active4 beds 3 baths2,214 sq. ft.
$975,000Active4 beds 3 baths2,214 sq. ft.1577 Newton Street, Denver, CO 80204
MLS# 8654296Listed by: REAL BROKER, LLC DBA REAL - New
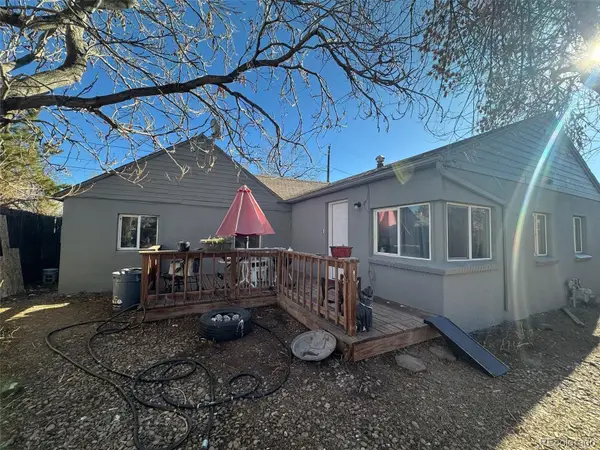 $459,000Active3 beds 2 baths1,078 sq. ft.
$459,000Active3 beds 2 baths1,078 sq. ft.1956 Rosemary Street, Denver, CO 80220
MLS# 2078750Listed by: LEVINE LTD REALTORS - New
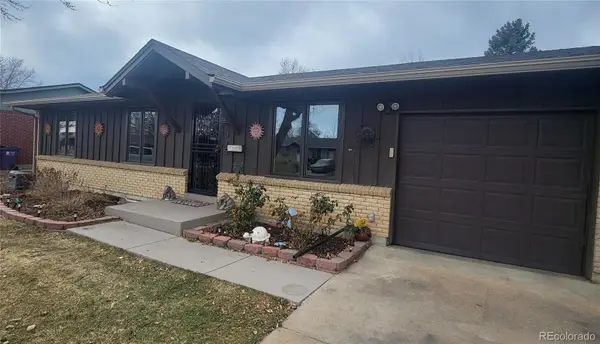 $514,900Active4 beds 3 baths2,042 sq. ft.
$514,900Active4 beds 3 baths2,042 sq. ft.1375 S Newport Street, Denver, CO 80224
MLS# 4024196Listed by: ELM REALTY - Coming Soon
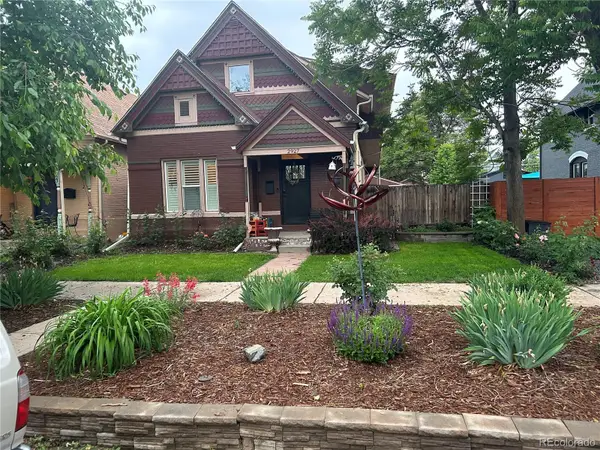 $1,090,000Coming Soon4 beds 3 baths
$1,090,000Coming Soon4 beds 3 baths2927 N Humboldt Street, Denver, CO 80205
MLS# 7240487Listed by: FORTERA REALTY - New
 $250,000Active2 beds 3 baths1,131 sq. ft.
$250,000Active2 beds 3 baths1,131 sq. ft.1811 S Quebec Way #48, Denver, CO 80231
MLS# 1988318Listed by: RE/MAX ALLIANCE - Coming Soon
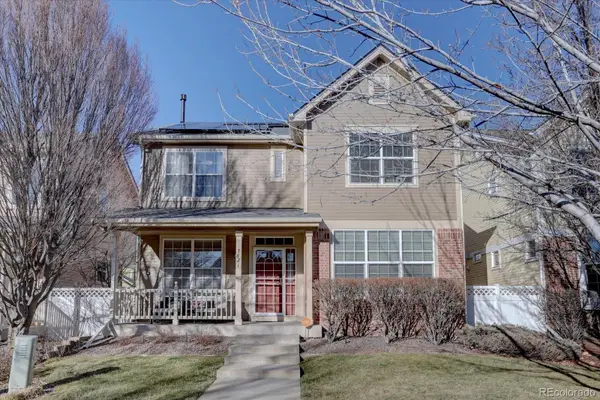 $775,000Coming Soon3 beds 3 baths
$775,000Coming Soon3 beds 3 baths7821 E Archer Place, Denver, CO 80230
MLS# 3742838Listed by: KELLER WILLIAMS DTC - New
 $279,900Active2 beds 2 baths1,100 sq. ft.
$279,900Active2 beds 2 baths1,100 sq. ft.3948 S Yosemite Street, Denver, CO 80237
MLS# 4313136Listed by: THE EDGE GROUP LLC
