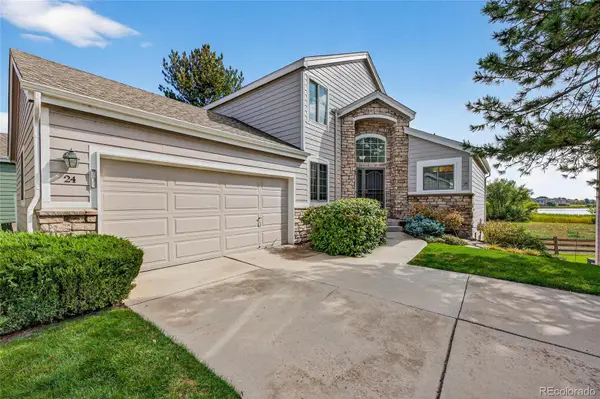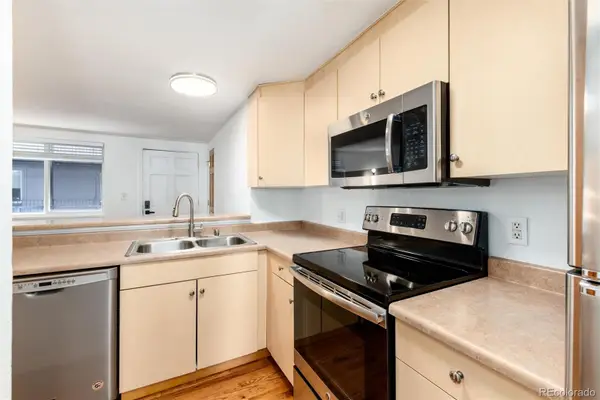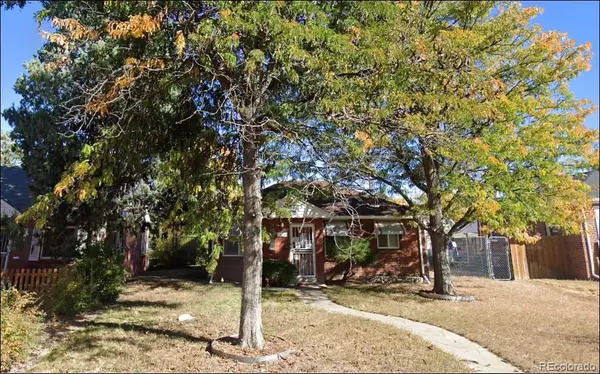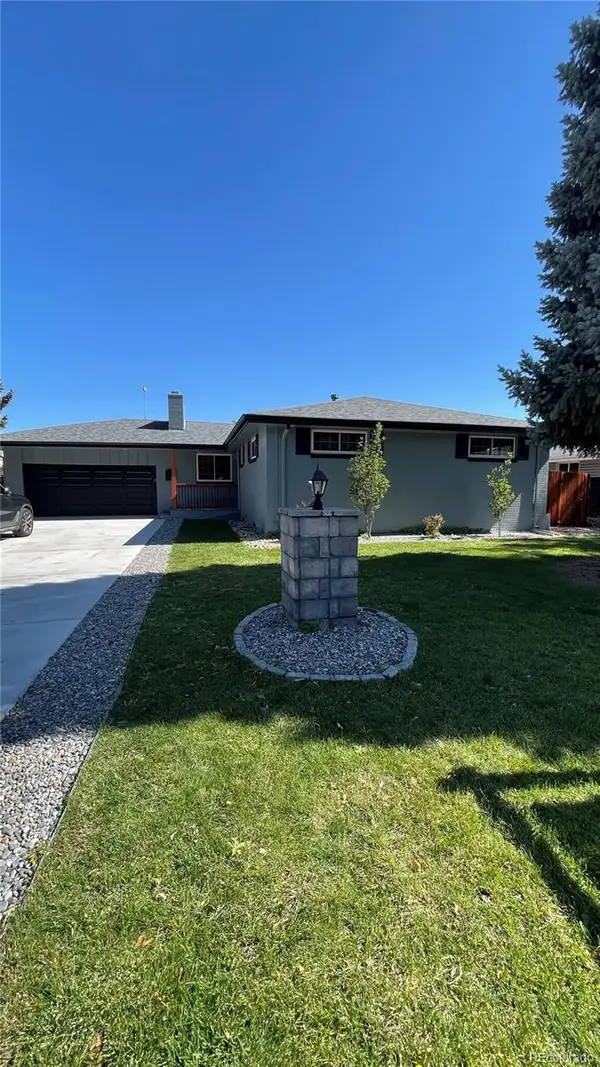2401 S Cherokee Street, Denver, CO 80223
Local realty services provided by:ERA New Age
2401 S Cherokee Street,Denver, CO 80223
$999,000
- 3 Beds
- 4 Baths
- 2,418 sq. ft.
- Single family
- Active
Listed by:terri v. jamesterrivjames@gmail.com
Office:invalesco real estate
MLS#:3175800
Source:ML
Price summary
- Price:$999,000
- Price per sq. ft.:$413.15
About this home
Incredible SOBO New Build with a Mid-Mod/Scandinavian vibe! Super artsy and FULL of cool, different, gorgeous custom features! Flat Drywall! GLASS Stair wall! Skylights! No visible Soffits! Floating flush baseboards! Uber mod fireplace! FOUR Covered front & rear patios and upper decks all have Custom tongue and groove Cedar Ceilings with Internal Trex drainage system, adding an extra 400 sq ft of exterior living space! Major attention to detail and artistry! Handmade Maple block railings matching the gorgeous steps!! TALL Ceilings -10' main floor, 14' feet vaulted upper, and 9' Lower level! Stellar kitchen that any chef will love! 12' island with higher-end quartz, bookended custom cabinetry, Samsung twin cooling fridge with beverage center, dual fuel gas range, above/under LED lighting! Scandinavian fireplace, custom maple shelving, huge windows! Custom features galore: handmade maple vent covers, cool dry bar, wall washer LED lighting, soft close pocket doors, window well lighting, mud room bench and shelving. Upstairs offers two large bedrooms! Skylights! Primary with walk-through closet! En Suite Bath has Dual Shower Heads! Lower level has a great open living space, Wet Bar, huge bedroom and oversized full bath with extra deep soaking tub! ENERGY EFFICIENT with TONS of Sustainable Features! OWNED SOLAR PANELS! Not leased! If you want to live where you mega-save on utilities, in an amazingly thought-out and beautifully designed new build, then this home is for you! Almost completely maintenance free exterior! All metal vertical siding! 97% Efficient Carrier Furnace, Owned Smart Sandbox Solar system, Hybrid Heat Pump Water Heater, Highest efficient Carrier A/C unit (amazingly quiet!), Andersen Fibrex Windows, LED lighting, Highest Insulation - R60 roof and R30 walls! Close to all the fun action on S. Broadway! No HOA. Party Wall agreement with S unit. Builder Warranty! Walk to Light Rail!
Contact an agent
Home facts
- Year built:2025
- Listing ID #:3175800
Rooms and interior
- Bedrooms:3
- Total bathrooms:4
- Full bathrooms:2
- Half bathrooms:1
- Living area:2,418 sq. ft.
Heating and cooling
- Cooling:Central Air
- Heating:Active Solar, Forced Air
Structure and exterior
- Roof:Composition
- Year built:2025
- Building area:2,418 sq. ft.
- Lot area:0.07 Acres
Schools
- High school:South
- Middle school:Grant
- Elementary school:Asbury
Utilities
- Sewer:Public Sewer
Finances and disclosures
- Price:$999,000
- Price per sq. ft.:$413.15
- Tax amount:$5,352 (2024)
New listings near 2401 S Cherokee Street
- New
 $819,900Active4 beds 4 baths3,057 sq. ft.
$819,900Active4 beds 4 baths3,057 sq. ft.7400 W Grant Ranch Boulevard #24, Littleton, CO 80123
MLS# 6185974Listed by: BROKERS GUILD HOMES - New
 $182,500Active1 beds 1 baths468 sq. ft.
$182,500Active1 beds 1 baths468 sq. ft.336 N Grant Street #303, Denver, CO 80203
MLS# 6890141Listed by: STEADMAN REAL ESTATE, LLC - New
 $375,000Active2 beds 1 baths774 sq. ft.
$375,000Active2 beds 1 baths774 sq. ft.1558 Spruce Street, Denver, CO 80220
MLS# 5362991Listed by: LEGACY 100 REAL ESTATE PARTNERS LLC - Coming Soon
 $699,000Coming Soon4 beds 2 baths
$699,000Coming Soon4 beds 2 baths3819 Jason Street, Denver, CO 80211
MLS# 3474780Listed by: COMPASS - DENVER - New
 $579,000Active2 beds 1 baths804 sq. ft.
$579,000Active2 beds 1 baths804 sq. ft.3217 1/2 N Osage Street, Denver, CO 80211
MLS# 9751384Listed by: HOMESMART REALTY - New
 $579,000Active2 beds 1 baths804 sq. ft.
$579,000Active2 beds 1 baths804 sq. ft.3217 N Osage Street, Denver, CO 80211
MLS# 4354641Listed by: HOMESMART REALTY - New
 $3,495,000Active4 beds 5 baths3,710 sq. ft.
$3,495,000Active4 beds 5 baths3,710 sq. ft.3080 E Flora Place, Denver, CO 80210
MLS# 4389434Listed by: CORKEN + COMPANY REAL ESTATE GROUP, LLC - New
 $549,000Active2 beds 2 baths703 sq. ft.
$549,000Active2 beds 2 baths703 sq. ft.2632 W 37th Avenue, Denver, CO 80211
MLS# 5445676Listed by: KHAYA REAL ESTATE LLC - New
 $1,150,000Active5 beds 4 baths3,004 sq. ft.
$1,150,000Active5 beds 4 baths3,004 sq. ft.3630 S Hillcrest Drive, Denver, CO 80237
MLS# 7188756Listed by: HOMESMART - New
 $800,000Active3 beds 2 baths2,244 sq. ft.
$800,000Active3 beds 2 baths2,244 sq. ft.3453 Alcott Street, Denver, CO 80211
MLS# 5699146Listed by: COMPASS - DENVER
