2417 E Cedar Avenue, Denver, CO 80209
Local realty services provided by:RONIN Real Estate Professionals ERA Powered
Listed by: elizabeth owenseowens@remax.net,720-988-4058
Office: re/max alliance
MLS#:5112894
Source:ML
Price summary
- Price:$1,895,000
- Price per sq. ft.:$461.3
- Monthly HOA dues:$150
About this home
NEW PRICE!! RARE OPPORTUNITY IN POLO CLUB NORTH – LUXURY, LOCATION & LIFESTYLE! This is a rare opportunity to live in an exclusive, gated enclave in the North Polo Club neighborhood—a quiet, private community of only eight homes located directly across from the prestigious Denver Country Club. Here, you’ll enjoy unmatched privacy while being just a short stroll to the fine dining, boutiques, and vibrant energy of Cherry Creek, Denver’s most upscale urban area. Set on a picturesque .17-acre lot with magnificent mature trees, this elegant single-family residence offers a perfect balance of sophistication and comfort. A grand foyer with soaring ceilings welcomes you into the home, leading to expansive formal living and dining rooms, a chef’s kitchen that opens to a spacious great room, a dedicated office, and a well-appointed laundry/mud room. Throughout the home, you’ll find high-end appliances, custom built-ins, and designer finishes that elevate every space. Upstairs, the luxurious primary suite features a two-sided gas fireplace, spa-like five-piece bath, and a generous walk-in closet. Two additional bedrooms share a large Jack & Jill bath, providing both style and comfort for family or guests. The finished basement offers flexible living and entertaining spaces—ideal for a home theater, game room, or fitness studio—plus abundant storage. A two-car attached garage completes this exceptional property. Homes in Polo Club North are rarely available, especially single-family residences of this caliber. This is your chance to secure an exclusive address in one of Denver’s most coveted and timelessly luxurious communities.
Contact an agent
Home facts
- Year built:1994
- Listing ID #:5112894
Rooms and interior
- Bedrooms:3
- Total bathrooms:3
- Full bathrooms:2
- Half bathrooms:1
- Living area:4,108 sq. ft.
Heating and cooling
- Cooling:Central Air
- Heating:Forced Air, Natural Gas
Structure and exterior
- Roof:Composition
- Year built:1994
- Building area:4,108 sq. ft.
- Lot area:0.17 Acres
Schools
- High school:South
- Middle school:Merrill
- Elementary school:Cory
Utilities
- Water:Public
- Sewer:Public Sewer
Finances and disclosures
- Price:$1,895,000
- Price per sq. ft.:$461.3
- Tax amount:$7,073 (2024)
New listings near 2417 E Cedar Avenue
- New
 $699,000Active4 beds 4 baths4,197 sq. ft.
$699,000Active4 beds 4 baths4,197 sq. ft.7500 E Dartmouth Avenue #8, Denver, CO 80231
MLS# 2667435Listed by: FIVE FOUR REAL ESTATE, LLC - Coming Soon
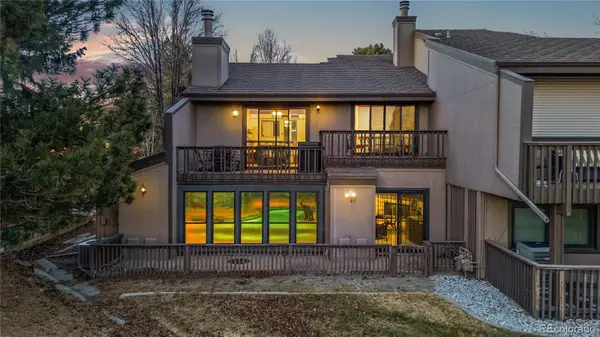 $799,000Coming Soon2 beds 3 baths
$799,000Coming Soon2 beds 3 baths7300 W Stetson Place #46, Littleton, CO 80123
MLS# 4375806Listed by: LIV SOTHEBY'S INTERNATIONAL REALTY - New
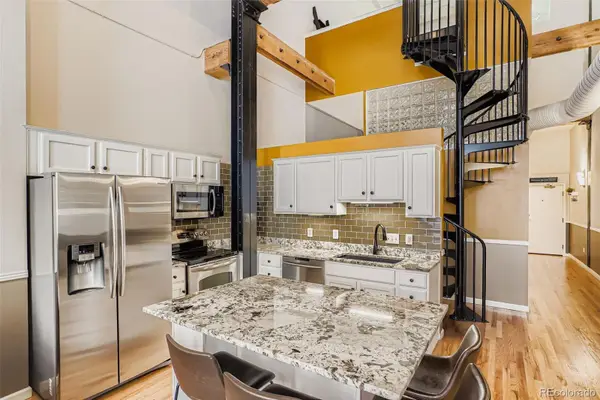 $399,900Active2 beds 2 baths1,149 sq. ft.
$399,900Active2 beds 2 baths1,149 sq. ft.1555 California Street #418, Denver, CO 80202
MLS# 7085214Listed by: BARKER REAL ESTATE COMPANY - New
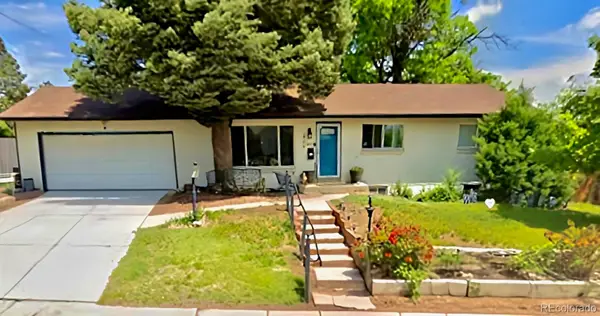 $695,000Active6 beds 3 baths2,522 sq. ft.
$695,000Active6 beds 3 baths2,522 sq. ft.2704 S Zurich Court, Denver, CO 80236
MLS# 3828823Listed by: BROKERS GUILD HOMES - New
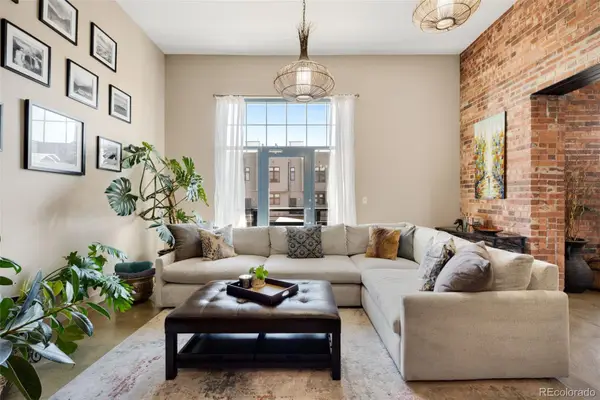 $575,000Active1 beds 1 baths1,027 sq. ft.
$575,000Active1 beds 1 baths1,027 sq. ft.2500 Walnut Street #201, Denver, CO 80205
MLS# 4537931Listed by: COMPASS - DENVER - New
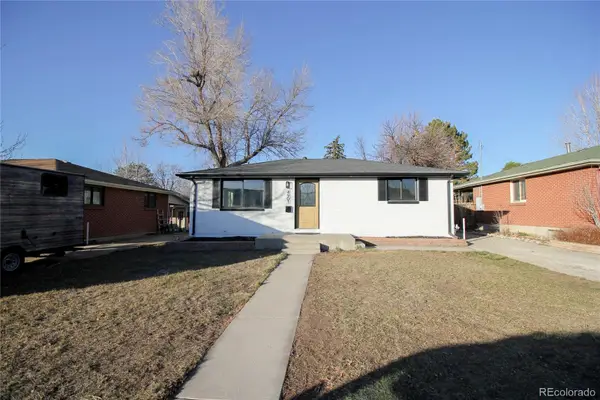 $580,000Active4 beds 2 baths1,600 sq. ft.
$580,000Active4 beds 2 baths1,600 sq. ft.4901 E Asbury Avenue, Denver, CO 80222
MLS# 8100425Listed by: EXP REALTY, LLC - Open Sat, 11am to 1pmNew
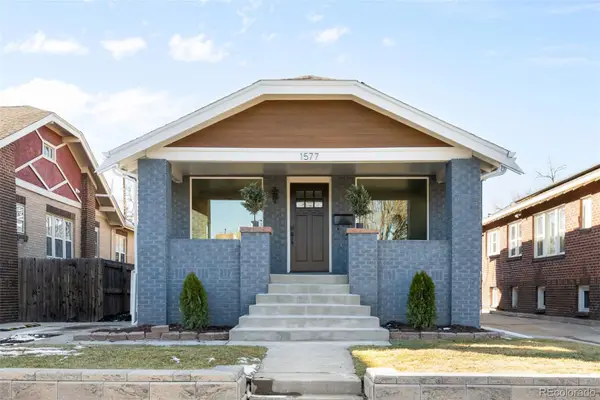 $975,000Active4 beds 3 baths2,214 sq. ft.
$975,000Active4 beds 3 baths2,214 sq. ft.1577 Newton Street, Denver, CO 80204
MLS# 8654296Listed by: REAL BROKER, LLC DBA REAL - New
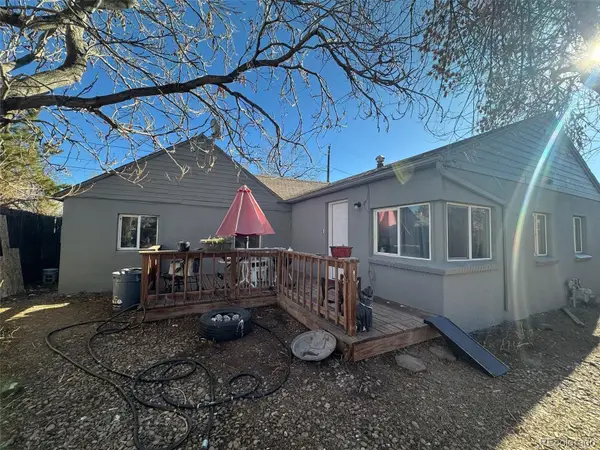 $459,000Active3 beds 2 baths1,078 sq. ft.
$459,000Active3 beds 2 baths1,078 sq. ft.1956 Rosemary Street, Denver, CO 80220
MLS# 2078750Listed by: LEVINE LTD REALTORS - New
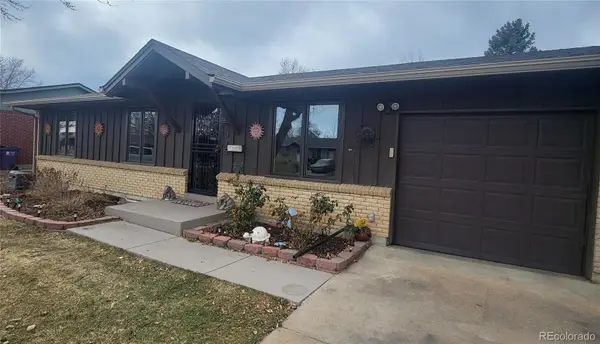 $514,900Active4 beds 3 baths2,042 sq. ft.
$514,900Active4 beds 3 baths2,042 sq. ft.1375 S Newport Street, Denver, CO 80224
MLS# 4024196Listed by: ELM REALTY - Coming Soon
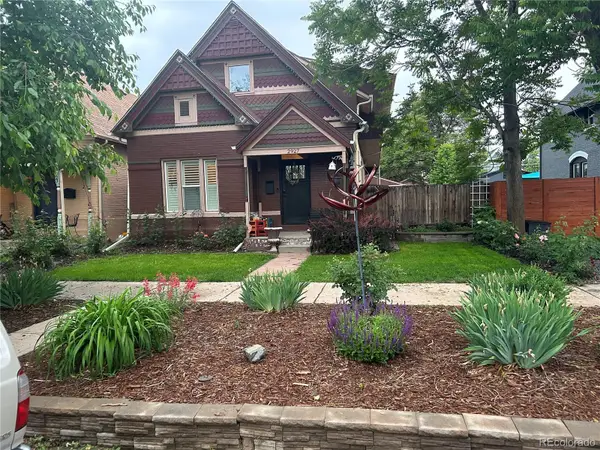 $1,090,000Coming Soon4 beds 3 baths
$1,090,000Coming Soon4 beds 3 baths2927 N Humboldt Street, Denver, CO 80205
MLS# 7240487Listed by: FORTERA REALTY
