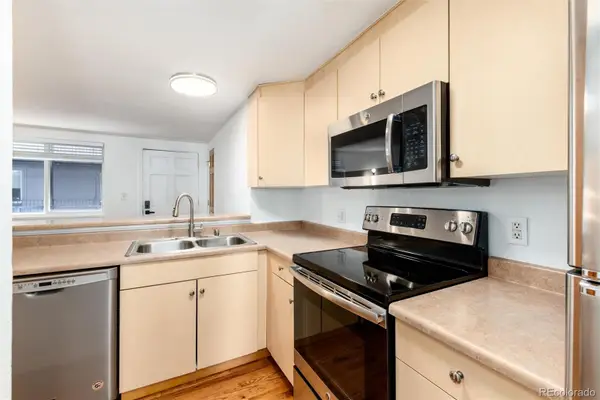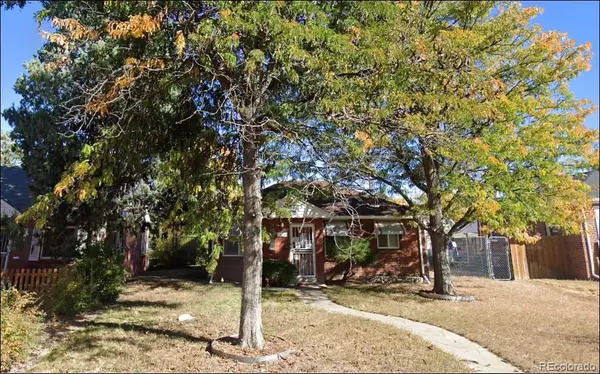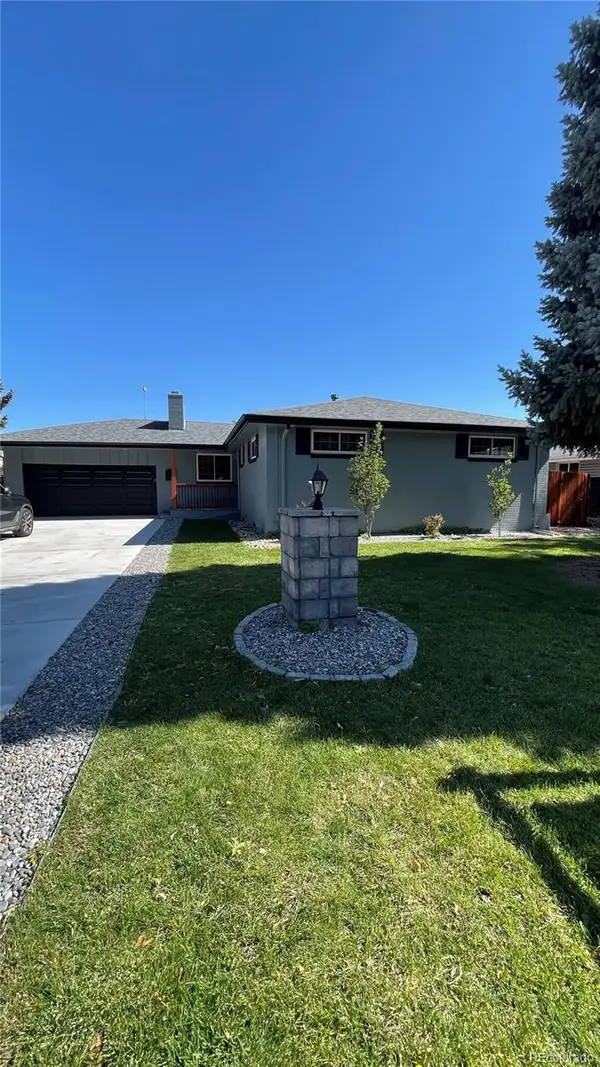2441 W Caithness Place, Denver, CO 80211
Local realty services provided by:RONIN Real Estate Professionals ERA Powered
2441 W Caithness Place,Denver, CO 80211
$850,000
- 3 Beds
- 2 Baths
- 1,971 sq. ft.
- Single family
- Active
Upcoming open houses
- Sun, Sep 2812:00 pm - 03:00 pm
Listed by:alesia kiefferalesia@nostalgichomes.com,970-376-8401
Office:compass - denver
MLS#:6212992
Source:ML
Price summary
- Price:$850,000
- Price per sq. ft.:$431.25
About this home
Superb location and the timeless grandeur of a Victorian await on one of the most coveted corners of Denver’s Lower Highlands. Exquisite millwork, soaring ceilings, oversized windows, hand-crafted built-ins, and a stately staircase create a sense of grace and history, while thoughtful updates ensure the home lives with ease and comfort. Just two blocks from lively 32nd Avenue, West Caithness Street is a serene oasis within the city, lined with mature trees, historic facades, and welcoming front porches that speak to the neighborhood’s 19th-century Scottish Highlands roots. Step into the grand foyer, where an original light fixture and intricate trim set the tone. The sun-filled living room opens to the south, flowing into an elegant dining room with a custom built-in hutch and bay window. The kitchen blends modern function with timeless appeal: dark cabinetry, white quartz counters, open shelving, and stainless steel appliances, including a gas range with oversized hood. A full pantry adds charm and utility. To the north, a bright mudroom with skylights opens to the secluded backyard, while a powder bath completes the main level. Up the dramatic staircase, the second floor hosts 3 bedrooms and a full bath. Each room features large windows, detailed trim, and walk-in closets; the primary offers 2 closets. The bathroom delights with skylights, beadboard, and a claw-foot soaking tub. Outdoors, a private backyard retreat awaits with mature shade trees, a 6-foot fence, a flagstone patio, low-maintenance turf, and an elevated deck with a pergola. Flower beds, a storage shed, and off-street parking are conveniently accessed behind a new wooden gate. In this unbeatable LoHi location, dining, cafés, yoga, and wellness studios are just steps away, with Sloan’s Lake, Highland Square, and Downtown minutes beyond. Rarely does a Victorian of this scale, beauty, and livability come available—capture this incredible opportunity to call Denver’s Historic Highlands your new home!
Contact an agent
Home facts
- Year built:1894
- Listing ID #:6212992
Rooms and interior
- Bedrooms:3
- Total bathrooms:2
- Full bathrooms:1
- Half bathrooms:1
- Living area:1,971 sq. ft.
Heating and cooling
- Cooling:Central Air
- Heating:Forced Air, Natural Gas
Structure and exterior
- Roof:Shingle
- Year built:1894
- Building area:1,971 sq. ft.
- Lot area:0.06 Acres
Schools
- High school:North
- Middle school:Skinner
- Elementary school:Edison
Utilities
- Water:Public
- Sewer:Public Sewer
Finances and disclosures
- Price:$850,000
- Price per sq. ft.:$431.25
- Tax amount:$4,647 (2024)
New listings near 2441 W Caithness Place
- New
 $182,500Active1 beds 1 baths468 sq. ft.
$182,500Active1 beds 1 baths468 sq. ft.336 N Grant Street #303, Denver, CO 80203
MLS# 6890141Listed by: STEADMAN REAL ESTATE, LLC - New
 $375,000Active2 beds 1 baths774 sq. ft.
$375,000Active2 beds 1 baths774 sq. ft.1558 Spruce Street, Denver, CO 80220
MLS# 5362991Listed by: LEGACY 100 REAL ESTATE PARTNERS LLC - Coming Soon
 $699,000Coming Soon4 beds 2 baths
$699,000Coming Soon4 beds 2 baths3819 Jason Street, Denver, CO 80211
MLS# 3474780Listed by: COMPASS - DENVER - New
 $579,000Active2 beds 1 baths804 sq. ft.
$579,000Active2 beds 1 baths804 sq. ft.3217 1/2 N Osage Street, Denver, CO 80211
MLS# 9751384Listed by: HOMESMART REALTY - New
 $579,000Active2 beds 1 baths804 sq. ft.
$579,000Active2 beds 1 baths804 sq. ft.3217 N Osage Street, Denver, CO 80211
MLS# 4354641Listed by: HOMESMART REALTY - New
 $3,495,000Active4 beds 5 baths3,710 sq. ft.
$3,495,000Active4 beds 5 baths3,710 sq. ft.3080 E Flora Place, Denver, CO 80210
MLS# 4389434Listed by: CORKEN + COMPANY REAL ESTATE GROUP, LLC - Open Sun, 11am to 12pmNew
 $549,000Active2 beds 2 baths703 sq. ft.
$549,000Active2 beds 2 baths703 sq. ft.2632 W 37th Avenue, Denver, CO 80211
MLS# 5445676Listed by: KHAYA REAL ESTATE LLC - Open Sun, 11:30am to 2pmNew
 $1,150,000Active5 beds 4 baths3,004 sq. ft.
$1,150,000Active5 beds 4 baths3,004 sq. ft.3630 S Hillcrest Drive, Denver, CO 80237
MLS# 7188756Listed by: HOMESMART - New
 $800,000Active3 beds 2 baths2,244 sq. ft.
$800,000Active3 beds 2 baths2,244 sq. ft.3453 Alcott Street, Denver, CO 80211
MLS# 5699146Listed by: COMPASS - DENVER - Open Sun, 10am to 1pm
 $650,000Active5 beds 3 baths2,222 sq. ft.
$650,000Active5 beds 3 baths2,222 sq. ft.4090 W Wagon Trail Drive, Denver, CO 80123
MLS# IR1041886Listed by: EXP REALTY LLC
