245 S Emerson Street, Denver, CO 80209
Local realty services provided by:RONIN Real Estate Professionals ERA Powered
245 S Emerson Street,Denver, CO 80209
$1,891,000
- 5 Beds
- 5 Baths
- 3,963 sq. ft.
- Townhouse
- Active
Listed by: sunitha allirori.advisors@gmail.com,720-219-1693
Office: blvd real estate group, llc.
MLS#:6077498
Source:ML
Price summary
- Price:$1,891,000
- Price per sq. ft.:$477.16
About this home
Exquisite new build in West Wash Park — a scale and finish profile rarely achieved in a new construction. Nearly 4,000 sq ft with ceiling height of 9.5’ main floor, 10’ lower, and 9’ primary bedroom, | sited on a large lot (3550 sq ft) with a generous yard, | a wide-great room, | 2-car garage + 1 car pad, | a large rooftop deck with mountain/treetop views | full smart-home integration audio, security + iPad control | and a separate exterior entrance enabling the lower level to live as it's own suite.
A standout feature is the 10' ceiling lower level intentionally designed for elevated hosting and independence with a wet bar, family/theater room with a fireplace, ensuite guest room and its own laundry. -- With a separate private entrance, it can operate as a lock-off suite for multigenerational living or income flexibility without disrupting daily life.
Curated interiors by designer: wide plank hardwood throughout (incl. basement), custom paneled cabinetry, designer tile & lighting, smart-home integration with audio and security , and 2 HVAC's. Main level delivers a volume great room with architectural fireplace wall, a true cook’s kitchen with a large 9.5 ft quartz slab island, professional range with a pot filler and premium appliances, custom mudroom, and a flex office/dining room. Serene primary retreat with private deck, built-in dressing closet and spa five-piece bath. Loft with bar opens to the large roof deck. Walk to Wash Park, Broadway and neighborhood dining; minutes to Cherry Creek.
Constructed to the new Denver Energy Code for better comfort, quiet, and reduced energy costs compared to many recently built homes.
No HOA | Builder warranty | Renderings true to design | Finishes shown are actual selections | Est. completion Feb 2026. | Showings to be accompanied by listing agent/team |
Contact an agent
Home facts
- Year built:2026
- Listing ID #:6077498
Rooms and interior
- Bedrooms:5
- Total bathrooms:5
- Full bathrooms:4
- Half bathrooms:1
- Living area:3,963 sq. ft.
Heating and cooling
- Cooling:Central Air
- Heating:Forced Air
Structure and exterior
- Roof:Membrane, Shingle
- Year built:2026
- Building area:3,963 sq. ft.
- Lot area:0.08 Acres
Schools
- High school:South
- Middle school:Merrill
- Elementary school:Steele
Utilities
- Water:Public
- Sewer:Public Sewer
Finances and disclosures
- Price:$1,891,000
- Price per sq. ft.:$477.16
- Tax amount:$3,000 (2025)
New listings near 245 S Emerson Street
- New
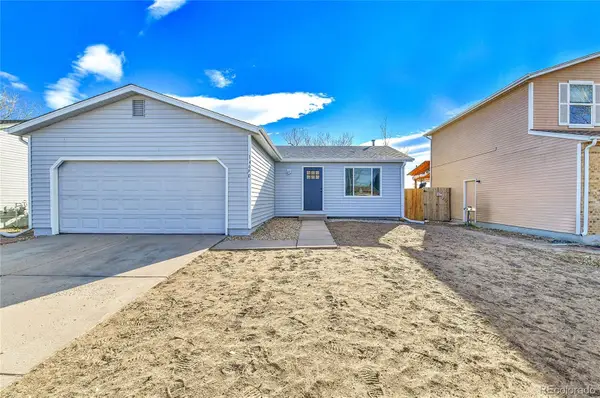 $440,000Active3 beds 2 baths1,616 sq. ft.
$440,000Active3 beds 2 baths1,616 sq. ft.14690 E 43rd Avenue, Denver, CO 80239
MLS# 5058930Listed by: EXIT REALTY DTC, CHERRY CREEK, PIKES PEAK. - Coming Soon
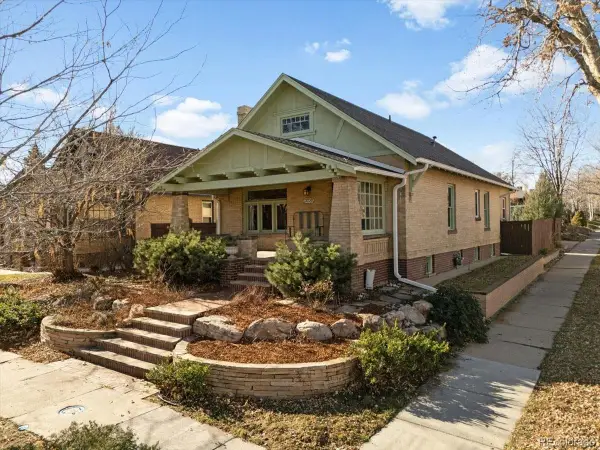 $900,000Coming Soon4 beds 2 baths
$900,000Coming Soon4 beds 2 baths3739 Grove Street, Denver, CO 80211
MLS# 9784533Listed by: RE/MAX PROFESSIONALS - Coming Soon
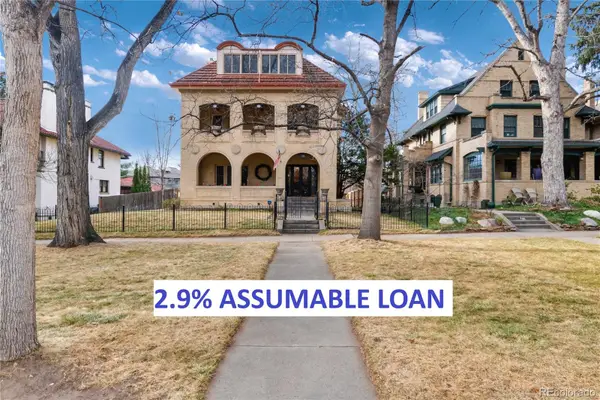 $2,850,000Coming Soon5 beds 5 baths
$2,850,000Coming Soon5 beds 5 baths735 N Williams Street, Denver, CO 80218
MLS# 6259932Listed by: HOMESMART - Coming Soon
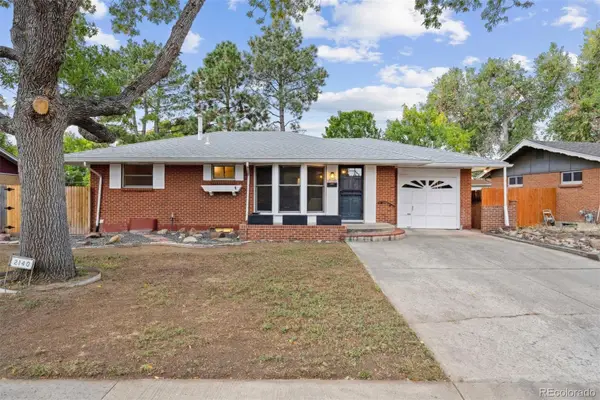 $545,000Coming Soon3 beds 2 baths
$545,000Coming Soon3 beds 2 baths2140 Stacy Drive, Denver, CO 80221
MLS# 5489643Listed by: WEST AND MAIN HOMES INC - New
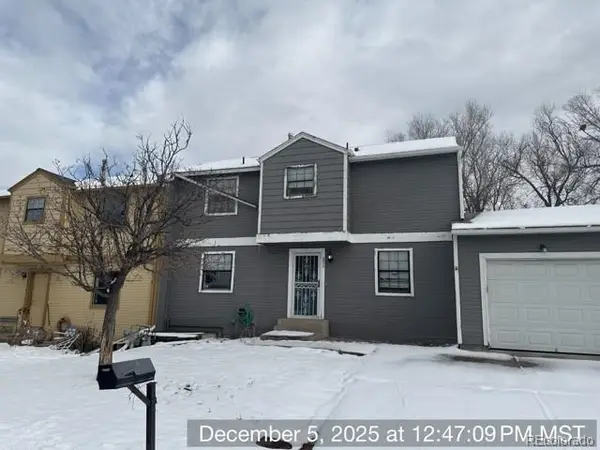 $274,900Active3 beds 2 baths1,486 sq. ft.
$274,900Active3 beds 2 baths1,486 sq. ft.2212 S Decatur Street, Denver, CO 80219
MLS# 3896858Listed by: REAL BROKER, LLC DBA REAL - New
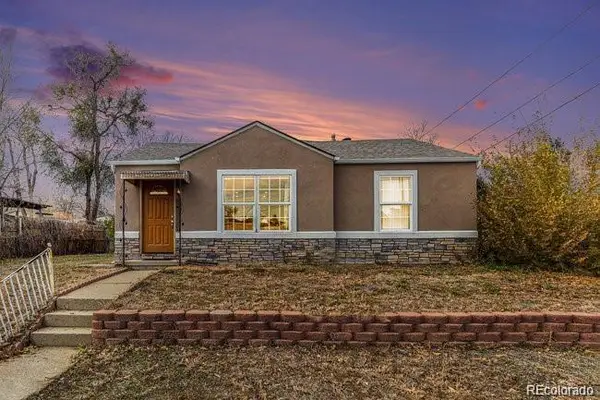 $620,000Active4 beds 2 baths1,395 sq. ft.
$620,000Active4 beds 2 baths1,395 sq. ft.4545 Raritan Street, Denver, CO 80211
MLS# 8629871Listed by: MANCHEGO PROPERTIES - New
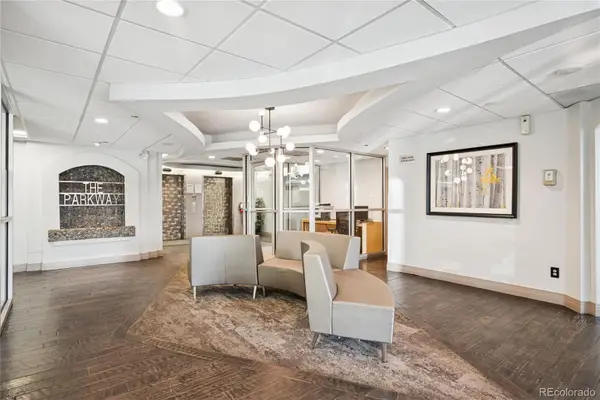 $293,000Active1 beds 1 baths659 sq. ft.
$293,000Active1 beds 1 baths659 sq. ft.601 W 11th Avenue #315, Denver, CO 80204
MLS# 2774361Listed by: LIV SOTHEBY'S INTERNATIONAL REALTY - New
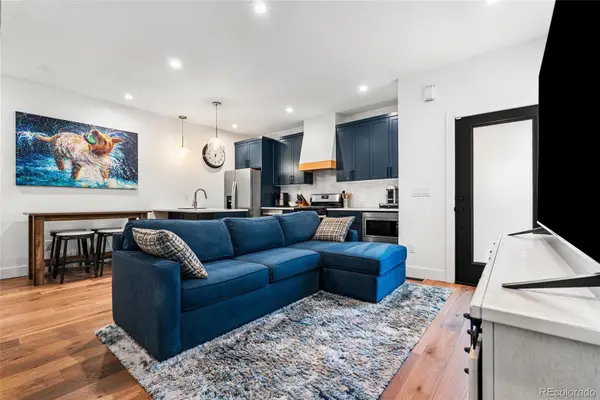 $585,000Active2 beds 4 baths1,162 sq. ft.
$585,000Active2 beds 4 baths1,162 sq. ft.1316 Knox Court #2, Denver, CO 80204
MLS# 5427939Listed by: BERKSHIRE HATHAWAY HOMESERVICES COLORADO REAL ESTATE, LLC - New
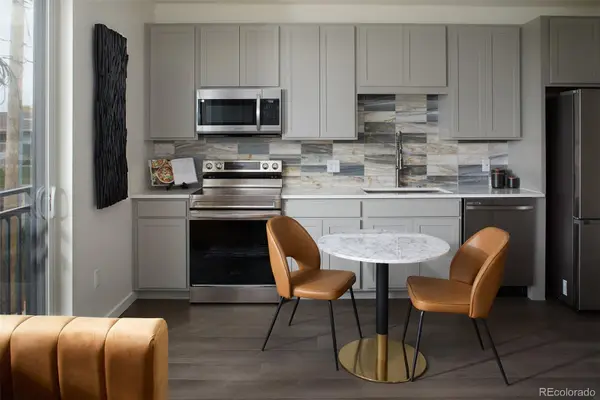 $294,490Active1 beds 1 baths499 sq. ft.
$294,490Active1 beds 1 baths499 sq. ft.1680 N Sheridan Boulevard #C, Denver, CO 80204
MLS# 4584473Listed by: KELLER WILLIAMS ACTION REALTY LLC - New
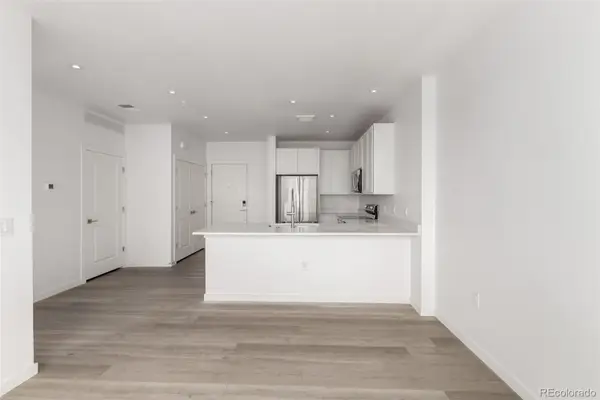 $499,490Active2 beds 2 baths868 sq. ft.
$499,490Active2 beds 2 baths868 sq. ft.1650 N Sheridan #204, Denver, CO 80204
MLS# 6870265Listed by: KELLER WILLIAMS ACTION REALTY LLC
