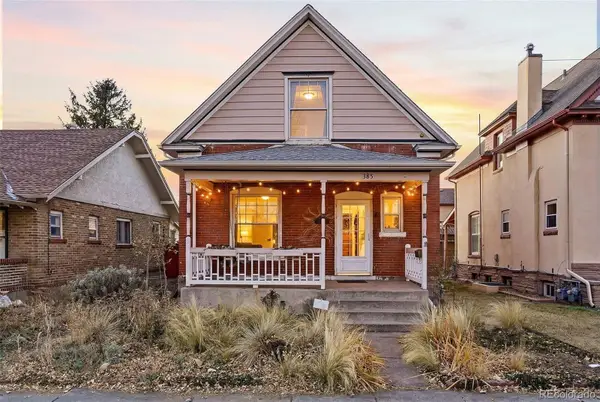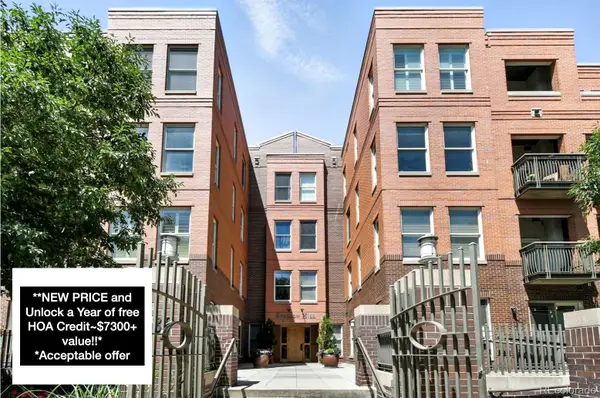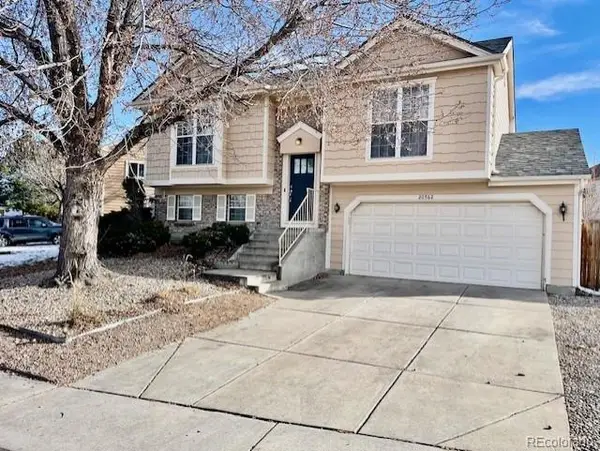2475 S Columbine Street, Denver, CO 80210
Local realty services provided by:LUX Real Estate Company ERA Powered
Listed by: greta tesalona3037173826
Office: the agency - boulder
MLS#:IR1042809
Source:ML
Price summary
- Price:$2,850,000
- Price per sq. ft.:$461.17
About this home
Nestled in Denver's highly sought-after Observatory Park neighborhood, this stunning home blends timeless design with thoughtful updates. The open floor plan highlights vaulted ceilings, exposed wood beams, and stone accents, creating a warm yet refined living space that will make you feel right at home. An abundance of windows with custom treatments fills the main level with natural light, showcasing carefully curated finishes and a flowing layout connecting entertaining spaces, anchored by a spacious kitchen with ample storage and work areas. Upstairs, a serene, recently updated primary suite offers a private retreat, complemented by spacious secondary bedrooms, all with en suite bathrooms. In the basement, the full bar and dedicated movie room enhance the home's versatility for both everyday living and hosting. Outdoors, the beautifully landscaped, fully fenced yard provides privacy and curb appeal. This property has it all with amazing proximity to Observatory Park and neighborhood favorites including dining, coffee shops, and local retail. This home offers both architectural character and the convenience of a central location in one of Denver's most established and coveted communities.
Contact an agent
Home facts
- Year built:2008
- Listing ID #:IR1042809
Rooms and interior
- Bedrooms:5
- Total bathrooms:6
- Full bathrooms:4
- Half bathrooms:1
- Living area:6,180 sq. ft.
Heating and cooling
- Cooling:Central Air
- Heating:Hot Water, Radiant
Structure and exterior
- Roof:Concrete
- Year built:2008
- Building area:6,180 sq. ft.
- Lot area:0.17 Acres
Schools
- High school:South
- Middle school:Merrill
- Elementary school:University Park
Utilities
- Water:Public
- Sewer:Public Sewer
Finances and disclosures
- Price:$2,850,000
- Price per sq. ft.:$461.17
- Tax amount:$12,866 (2024)
New listings near 2475 S Columbine Street
- New
 $615,000Active3 beds 2 baths1,822 sq. ft.
$615,000Active3 beds 2 baths1,822 sq. ft.385 S Logan Street, Denver, CO 80209
MLS# 1738982Listed by: COMPASS - DENVER - New
 $489,500Active2 beds 2 baths1,287 sq. ft.
$489,500Active2 beds 2 baths1,287 sq. ft.1631 N Emerson Street #207, Denver, CO 80218
MLS# 9921534Listed by: COMPASS - DENVER - New
 $153,500Active1 beds 1 baths589 sq. ft.
$153,500Active1 beds 1 baths589 sq. ft.3100 S Federal Boulevard #203, Denver, CO 80236
MLS# 2821007Listed by: HOMESMART - New
 $399,900Active2 beds 1 baths855 sq. ft.
$399,900Active2 beds 1 baths855 sq. ft.3477 W Alaska Place, Denver, CO 80219
MLS# 3347624Listed by: KELLER WILLIAMS ADVANTAGE REALTY LLC - New
 $800,000Active4 beds 2 baths2,287 sq. ft.
$800,000Active4 beds 2 baths2,287 sq. ft.1538 Oneida Street, Denver, CO 80220
MLS# 9810542Listed by: RE/MAX MOMENTUM - New
 $156,000Active-- beds 1 baths400 sq. ft.
$156,000Active-- beds 1 baths400 sq. ft.100 S Clarkson Street #106, Denver, CO 80209
MLS# 4276863Listed by: 1ST REAL ESTATE GROUP - New
 $449,900Active3 beds 2 baths1,408 sq. ft.
$449,900Active3 beds 2 baths1,408 sq. ft.20762 E 44th Avenue, Denver, CO 80249
MLS# 8672306Listed by: BENFINA PROPERTIES LLC - Coming SoonOpen Sat, 12 to 2pm
 $460,000Coming Soon3 beds 2 baths
$460,000Coming Soon3 beds 2 baths4660 Argonne Street, Denver, CO 80249
MLS# 8377467Listed by: COMPASS - DENVER - Open Sat, 11am to 1pmNew
 $315,000Active1 beds 1 baths723 sq. ft.
$315,000Active1 beds 1 baths723 sq. ft.1200 N Humboldt Street #305, Denver, CO 80218
MLS# 9832622Listed by: WEST AND MAIN HOMES INC - New
 $169,900Active1 beds 1 baths769 sq. ft.
$169,900Active1 beds 1 baths769 sq. ft.7755 E Quincy Avenue #303A5, Denver, CO 80237
MLS# 5661632Listed by: COMPASS - DENVER
