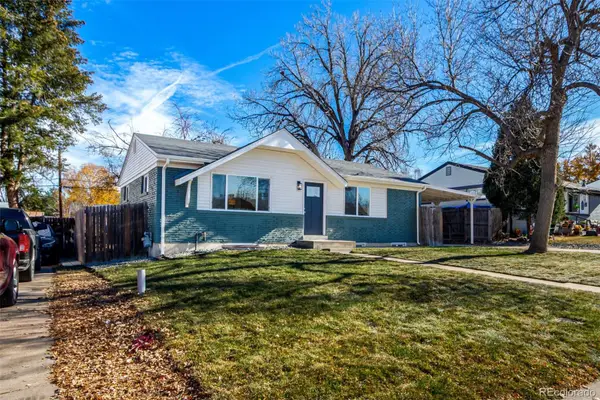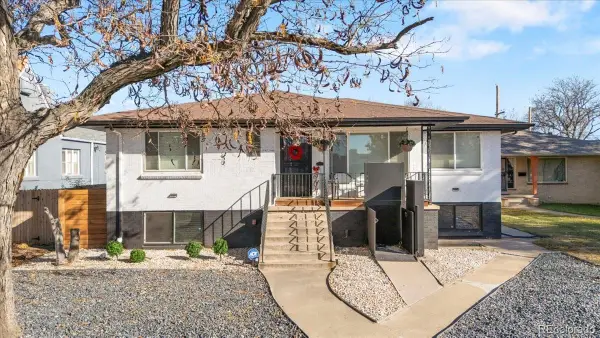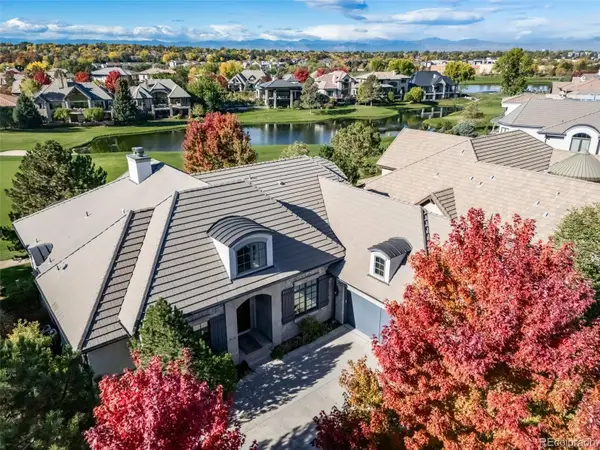2486 S Monroe Street, Denver, CO 80210
Local realty services provided by:RONIN Real Estate Professionals ERA Powered
Listed by: chris dolanchris.dolan@westandmain.com,303-548-2695
Office: west and main homes inc
MLS#:9703701
Source:ML
Price summary
- Price:$1,750,000
- Price per sq. ft.:$352.68
About this home
Blending timeless design with modern luxury and comfort, this stunning home offers 4,632 square feet of finished living space thoughtfully crafted for everyday living, entertaining, and working from home. Inside, you’ll find soaring ceilings, wide-plank hardwood floors, designer lighting, and detailed millwork that create a warm yet refined aesthetic. The open-concept main level centers around a chef’s kitchen featuring Wolf, Sub-Zero, and Miele appliances, custom cabinetry, quartz countertops, and a large center island—perfect for gatherings. A butler’s pantry connects to the dining room with French doors opening to a front patio, while the spacious family room with a two-sided gas fireplace extends to the outdoor living area. A main-floor office with its own three-quarter bath offers flexibility for remote work or guests. Upstairs, the private primary suite is a retreat with a spa-inspired bathroom featuring soaking tub, steam shower, and dual vanities, a custom walk-in closet, and a private balcony overlooking the landscaped backyard. Two secondary bedrooms share a Jack-and-Jill bath, while a fourth has its own ensuite. The finished lower level delivers versatility with brand-new carpet (Sept 2025), a media room, wet bar, game area, and guest bedroom with ensuite bath—ideal for movie nights or visitors. Outside, the professionally landscaped backyard features a newly updated stone patio (2023), built-in Alfresco stainless steel gas grill, Ooni pizza oven, and a two-sided fireplace—perfect for outdoor entertaining. Additional highlights include a fully owned solar system (installed 2024) for efficiency and sustainability, plus a pre-sale inspection already completed with nearly all items addressed—offering true peace of mind. Located minutes from Observatory Park, McWilliams Park, Wellshire Golf Course, the University of Denver, Cherry Creek, Downtown Denver, and the Denver Tech Center, this home combines luxury, location, and lifestyle in one exceptional package.
Contact an agent
Home facts
- Year built:2007
- Listing ID #:9703701
Rooms and interior
- Bedrooms:5
- Total bathrooms:7
- Full bathrooms:5
- Half bathrooms:1
- Living area:4,962 sq. ft.
Heating and cooling
- Cooling:Central Air
- Heating:Forced Air, Natural Gas
Structure and exterior
- Roof:Shingle
- Year built:2007
- Building area:4,962 sq. ft.
- Lot area:0.14 Acres
Schools
- High school:South
- Middle school:Merrill
- Elementary school:University Park
Utilities
- Water:Public
- Sewer:Public Sewer
Finances and disclosures
- Price:$1,750,000
- Price per sq. ft.:$352.68
- Tax amount:$10,088 (2024)
New listings near 2486 S Monroe Street
- New
 $400,000Active2 beds 1 baths1,064 sq. ft.
$400,000Active2 beds 1 baths1,064 sq. ft.3563 Leyden Street, Denver, CO 80207
MLS# 4404424Listed by: KELLER WILLIAMS REALTY URBAN ELITE - New
 $717,800Active3 beds 4 baths2,482 sq. ft.
$717,800Active3 beds 4 baths2,482 sq. ft.8734 Martin Luther King Boulevard, Denver, CO 80238
MLS# 6313682Listed by: EQUITY COLORADO REAL ESTATE - New
 $535,000Active4 beds 3 baths1,992 sq. ft.
$535,000Active4 beds 3 baths1,992 sq. ft.1760 S Dale Court, Denver, CO 80219
MLS# 7987632Listed by: COMPASS - DENVER - New
 $999,000Active6 beds 4 baths2,731 sq. ft.
$999,000Active6 beds 4 baths2,731 sq. ft.4720 Federal Boulevard, Denver, CO 80211
MLS# 4885779Listed by: KELLER WILLIAMS REALTY URBAN ELITE - New
 $559,900Active2 beds 1 baths920 sq. ft.
$559,900Active2 beds 1 baths920 sq. ft.4551 Utica Street, Denver, CO 80212
MLS# 2357508Listed by: HETER AND COMPANY INC - New
 $2,600,000Active5 beds 6 baths7,097 sq. ft.
$2,600,000Active5 beds 6 baths7,097 sq. ft.9126 E Wesley Avenue, Denver, CO 80231
MLS# 6734740Listed by: EXP REALTY, LLC - New
 $799,000Active3 beds 4 baths1,759 sq. ft.
$799,000Active3 beds 4 baths1,759 sq. ft.1236 Quitman Street, Denver, CO 80204
MLS# 8751708Listed by: KELLER WILLIAMS REALTY DOWNTOWN LLC - New
 $625,000Active2 beds 2 baths1,520 sq. ft.
$625,000Active2 beds 2 baths1,520 sq. ft.1209 S Pennsylvania Street, Denver, CO 80210
MLS# 1891228Listed by: HOLLERMEIER REALTY - New
 $375,000Active1 beds 1 baths819 sq. ft.
$375,000Active1 beds 1 baths819 sq. ft.2500 Walnut Street #306, Denver, CO 80205
MLS# 2380483Listed by: K.O. REAL ESTATE - New
 $699,990Active2 beds 2 baths1,282 sq. ft.
$699,990Active2 beds 2 baths1,282 sq. ft.4157 Wyandot Street, Denver, CO 80211
MLS# 6118631Listed by: KELLER WILLIAMS REALTY DOWNTOWN LLC
