250 Columbine Street #501, Denver, CO 80206
Local realty services provided by:ERA Teamwork Realty
250 Columbine Street #501,Denver, CO 80206
$4,185,000
- 2 Beds
- 3 Baths
- - sq. ft.
- Condominium
- Coming Soon
Listed by:dawn raymonddawn@denverrealestate.com,303-331-1400
Office:kentwood real estate cherry creek
MLS#:6978682
Source:ML
Price summary
- Price:$4,185,000
- Monthly HOA dues:$1,513
About this home
WOW! jaw dropping views of downtown and the mountains from the premier NW corner residence in the highly sought after 250 COLUMBINE! An unheard of expansive 1200 SF wraparound terrace accessed by 2 NanaWalls offers 180' unsurpassed and uninterrupted views. This is the ultimate urban retreat and entertainers dream ! Check out the amazing floorplan, this incredible residence has double corners, with huge windows and views facing north, west and south! This stunning residence features white oak floors and sleek euro style cabinetry with premium appliances and a large island that opens into the enormous great room with glass and views on 3 sides, encompassing plenty of space for dining, relaxing, or working. the primary suite is the perfect retreat, offering a huge, custom walk-in closet and 5 piece bath with floating mirror and soaking tub.250 COLUMBINE offers its residents a spacious gym, resort style rooftop with plunge pool, outdoor kitchen/dining area and fire pit, all with the best views and location in Cherry Creek! The private lobby and concierge welcome residents into this enviable address with world class dining, shopping and the many charms of CHERRY CREEK just outside your door! This is your chance to live the ultimate Cherry Creek lifestyle!
Contact an agent
Home facts
- Year built:2015
- Listing ID #:6978682
Rooms and interior
- Bedrooms:2
- Total bathrooms:3
- Full bathrooms:1
- Half bathrooms:1
Heating and cooling
- Cooling:Central Air
- Heating:Heat Pump
Structure and exterior
- Roof:Membrane
- Year built:2015
Schools
- High school:East
- Middle school:Morey
- Elementary school:Bromwell
Utilities
- Water:Public
- Sewer:Public Sewer
Finances and disclosures
- Price:$4,185,000
- Tax amount:$14,403 (2024)
New listings near 250 Columbine Street #501
- Coming Soon
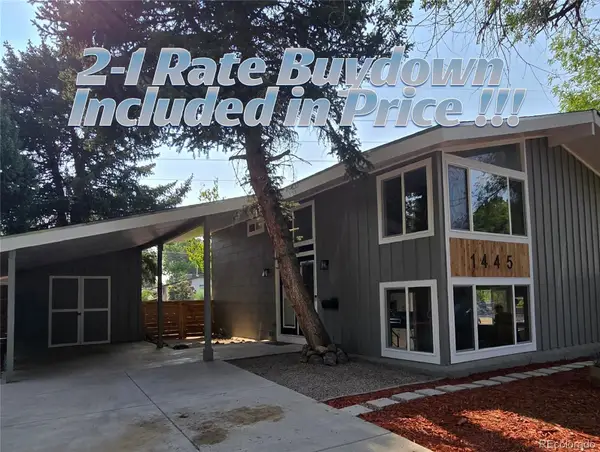 $797,000Coming Soon4 beds 2 baths
$797,000Coming Soon4 beds 2 baths1445 S Kearney Street, Denver, CO 80224
MLS# 3975690Listed by: PMG REALTY - Coming Soon
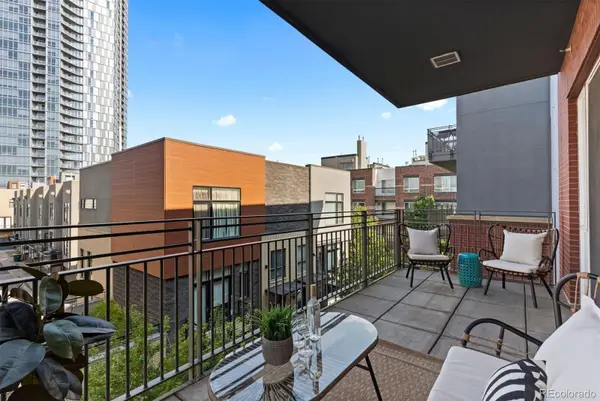 $360,000Coming Soon1 beds 1 baths
$360,000Coming Soon1 beds 1 baths1438 Little Raven Street #308, Denver, CO 80202
MLS# 4115428Listed by: LIV SOTHEBY'S INTERNATIONAL REALTY - Coming Soon
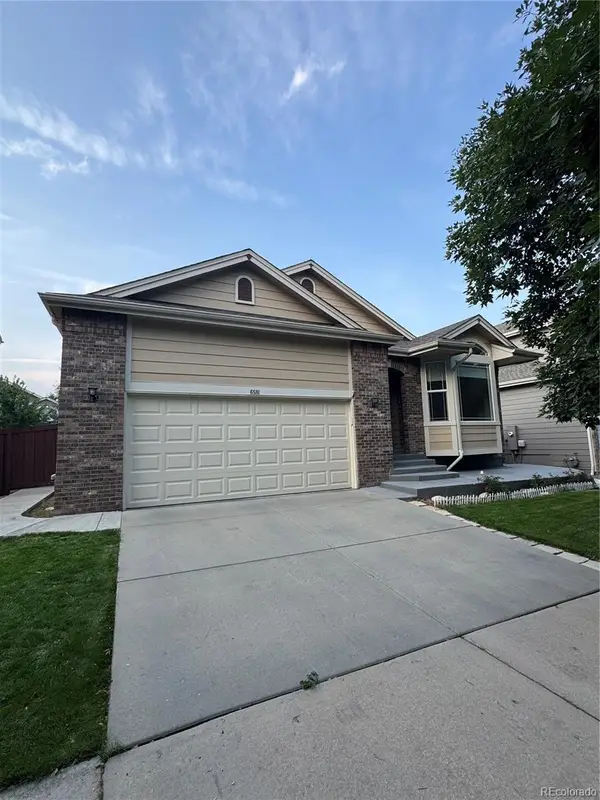 $775,000Coming Soon4 beds 3 baths
$775,000Coming Soon4 beds 3 baths6581 W Alamo Drive, Littleton, CO 80123
MLS# 5227939Listed by: HOMESMART - New
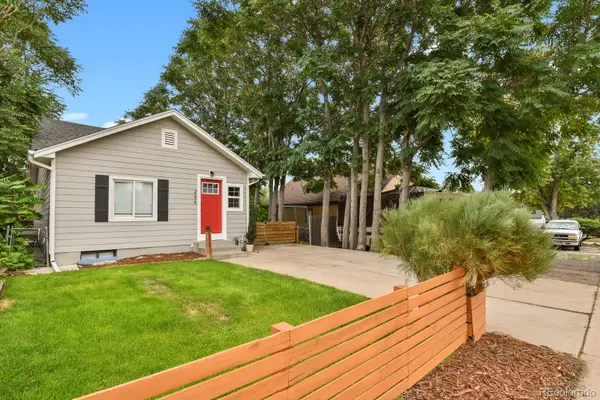 $500,000Active4 beds 2 baths1,682 sq. ft.
$500,000Active4 beds 2 baths1,682 sq. ft.266 King Street, Denver, CO 80219
MLS# 4632946Listed by: REALTY ONE GROUP PREMIER - New
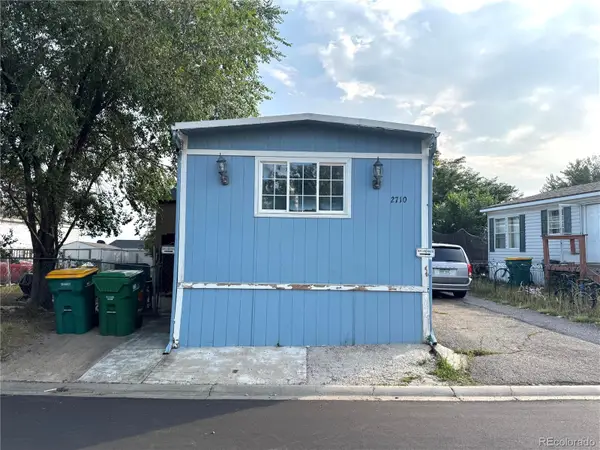 $39,900Active2 beds 2 baths924 sq. ft.
$39,900Active2 beds 2 baths924 sq. ft.2710 Warbler Street, Denver, CO 80260
MLS# 7768954Listed by: KELLER WILLIAMS REALTY DOWNTOWN LLC - New
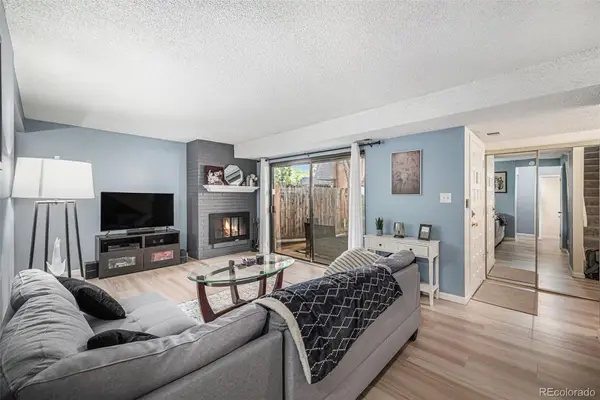 $265,000Active2 beds 2 baths1,142 sq. ft.
$265,000Active2 beds 2 baths1,142 sq. ft.7995 E Mississippi Avenue #C4, Denver, CO 80247
MLS# 5579134Listed by: KELLER WILLIAMS REALTY URBAN ELITE - New
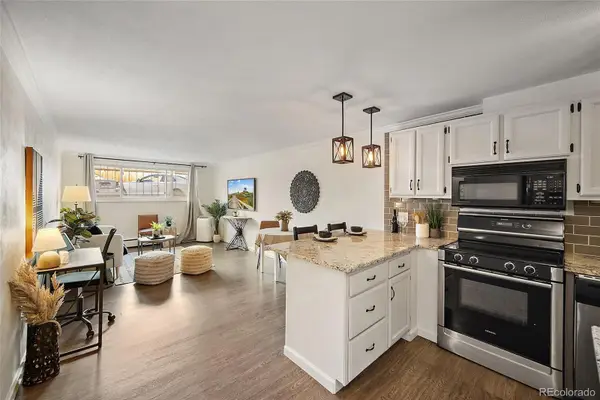 $215,000Active1 beds 1 baths718 sq. ft.
$215,000Active1 beds 1 baths718 sq. ft.1243 N Washington Street #105, Denver, CO 80203
MLS# 5414211Listed by: KELLER WILLIAMS DTC - Open Sat, 1 to 3pmNew
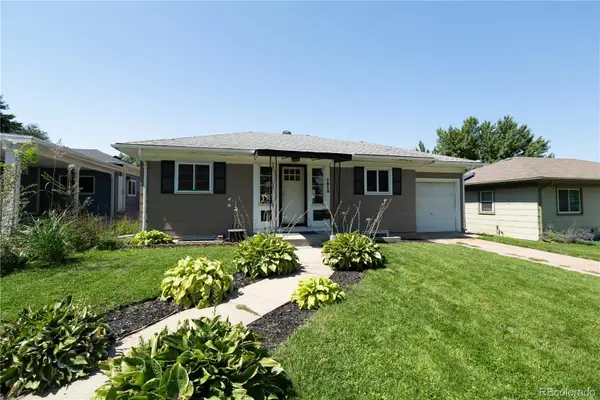 $735,000Active3 beds 2 baths1,412 sq. ft.
$735,000Active3 beds 2 baths1,412 sq. ft.1815 S Adams Street, Denver, CO 80210
MLS# 6475221Listed by: COLDWELL BANKER GLOBAL LUXURY DENVER - New
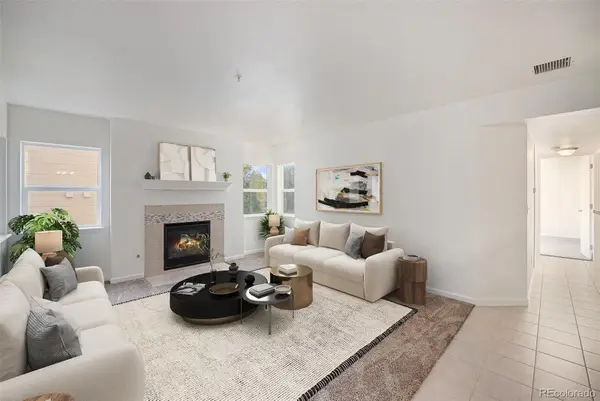 $265,000Active2 beds 2 baths817 sq. ft.
$265,000Active2 beds 2 baths817 sq. ft.8760 Corona Street #202, Denver, CO 80229
MLS# 7625787Listed by: RE/MAX OF CHERRY CREEK
