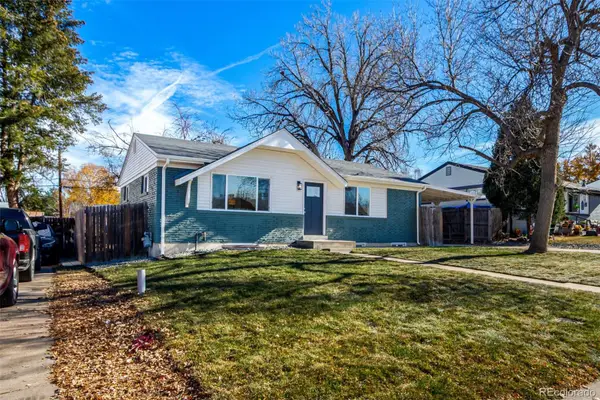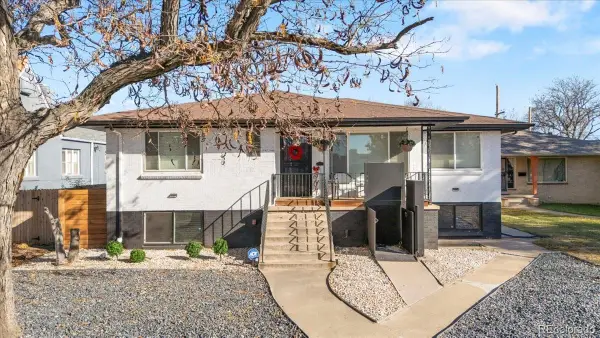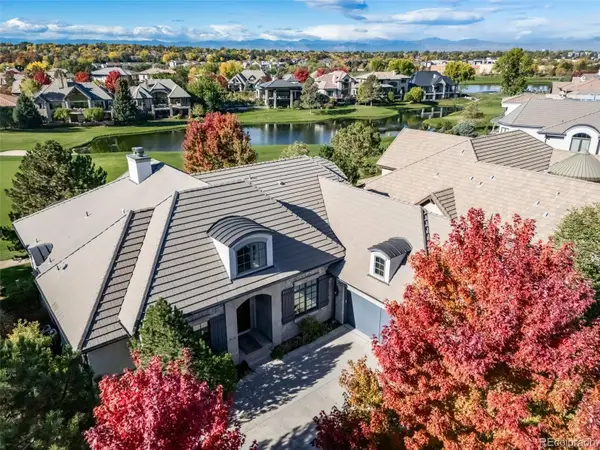2510 N Monaco St Pkwy, Denver, CO 80222
Local realty services provided by:ERA Shields Real Estate
2510 N Monaco St Pkwy,Denver, CO 80222
$850,000
- 4 Beds
- 3 Baths
- 2,331 sq. ft.
- Single family
- Active
Listed by: melissa farrar, karlye pokorneymfarrar@livsothebysrealty.com,425-221-0712
Office: liv sotheby's international realty
MLS#:3388730
Source:ML
Price summary
- Price:$850,000
- Price per sq. ft.:$364.65
About this home
2510 Monaco Parkway | Park Hill, Denver CO
Classic charm meets modern living at this English Cottage on Monaco Parkway in Denver’s historic Park Hill. Built in 1949 and thoughtfully updated, this 4-bedroom, 3-bathroom home has the character you’d expect from the neighborhood—arched details, ivy touches, tree-lined views—paired with a fresh, bright interior that’s move-in ready. Updates include a contemporary kitchen, remodeled bathrooms, central AC, and a new sewer line in 2018.
The main floor is open and inviting, with natural light pouring into the living spaces and a fireplace anchoring the home’s cozy feel. Upstairs you’ll find three comfortable bedrooms and two bathrooms, while downstairs offers a unique bonus—a studio apartment with its own entrance, walk-in closet, full bath, private yard, and laundry. Whether you’re thinking multigenerational living, Airbnb/rental income, or just a great guest space, this setup gives you options you won’t often find in Park Hill.
On nearly a quarter-acre, the outdoor spaces are just as versatile. A large, fully fenced yard with mature trees is perfect for entertaining, pets, or play, and the separate side yard adds even more privacy for the lower-level apartment. Parking is easy too, with a two-car garage plus extended driveway that fits up to six vehicles.
From here, you can walk to City Park, the Denver Zoo, the Museum of Nature and Science, and the City Park Golf Course. Local favorites like Lucina, Bistro Vendôme, and Honey Hill Café are just around the corner, and downtown is minutes away. Park Hill is known for its community feel, tree-lined streets, and historic homes—you’ll see why it’s one of Denver’s most sought-after neighborhoods.
If you’ve been looking for a Park Hill home with charm, flexibility, and a location that checks all the boxes, 2510 Monaco Parkway is the one
Contact an agent
Home facts
- Year built:1949
- Listing ID #:3388730
Rooms and interior
- Bedrooms:4
- Total bathrooms:3
- Full bathrooms:3
- Living area:2,331 sq. ft.
Heating and cooling
- Cooling:Central Air
- Heating:Forced Air
Structure and exterior
- Roof:Composition
- Year built:1949
- Building area:2,331 sq. ft.
- Lot area:0.22 Acres
Schools
- High school:Venture Prep School
- Middle school:Mcauliffe Manual
- Elementary school:Westerly Creek
Utilities
- Water:Public
- Sewer:Public Sewer
Finances and disclosures
- Price:$850,000
- Price per sq. ft.:$364.65
- Tax amount:$5,375 (2024)
New listings near 2510 N Monaco St Pkwy
- Coming Soon
 $575,000Coming Soon3 beds 2 baths
$575,000Coming Soon3 beds 2 baths1531 S Leyden Street, Denver, CO 80224
MLS# 2716612Listed by: REAL BROKER, LLC DBA REAL - New
 $585,000Active4 beds 2 baths3,692 sq. ft.
$585,000Active4 beds 2 baths3,692 sq. ft.7055 E 3rd Avenue, Denver, CO 80220
MLS# 3157249Listed by: KENTWOOD REAL ESTATE CHERRY CREEK - New
 $440,000Active2 beds 1 baths1,359 sq. ft.
$440,000Active2 beds 1 baths1,359 sq. ft.5040 Elm Court, Denver, CO 80221
MLS# 3788415Listed by: KELLER WILLIAMS INTEGRITY REAL ESTATE LLC - New
 $400,000Active2 beds 1 baths1,064 sq. ft.
$400,000Active2 beds 1 baths1,064 sq. ft.3563 Leyden Street, Denver, CO 80207
MLS# 4404424Listed by: KELLER WILLIAMS REALTY URBAN ELITE - New
 $717,800Active3 beds 4 baths2,482 sq. ft.
$717,800Active3 beds 4 baths2,482 sq. ft.8734 Martin Luther King Boulevard, Denver, CO 80238
MLS# 6313682Listed by: EQUITY COLORADO REAL ESTATE - New
 $535,000Active4 beds 3 baths1,992 sq. ft.
$535,000Active4 beds 3 baths1,992 sq. ft.1760 S Dale Court, Denver, CO 80219
MLS# 7987632Listed by: COMPASS - DENVER - New
 $999,000Active6 beds 4 baths2,731 sq. ft.
$999,000Active6 beds 4 baths2,731 sq. ft.4720 Federal Boulevard, Denver, CO 80211
MLS# 4885779Listed by: KELLER WILLIAMS REALTY URBAN ELITE - New
 $559,900Active2 beds 1 baths920 sq. ft.
$559,900Active2 beds 1 baths920 sq. ft.4551 Utica Street, Denver, CO 80212
MLS# 2357508Listed by: HETER AND COMPANY INC - New
 $2,600,000Active5 beds 6 baths7,097 sq. ft.
$2,600,000Active5 beds 6 baths7,097 sq. ft.9126 E Wesley Avenue, Denver, CO 80231
MLS# 6734740Listed by: EXP REALTY, LLC - New
 $799,000Active3 beds 4 baths1,759 sq. ft.
$799,000Active3 beds 4 baths1,759 sq. ft.1236 Quitman Street, Denver, CO 80204
MLS# 8751708Listed by: KELLER WILLIAMS REALTY DOWNTOWN LLC
