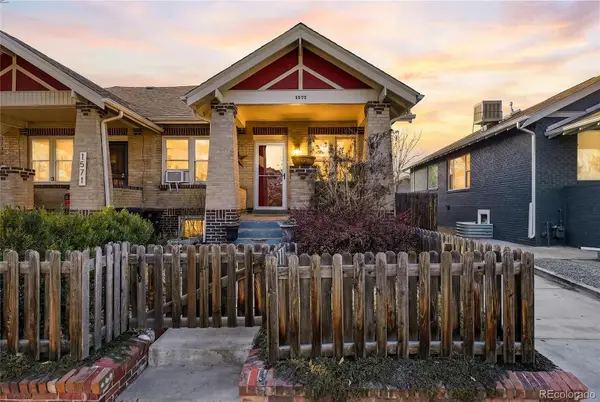2550 Lawrence Street #RB204, Denver, CO 80205
Local realty services provided by:RONIN Real Estate Professionals ERA Powered
2550 Lawrence Street #RB204,Denver, CO 80205
$479,000
- 1 Beds
- 1 Baths
- 840 sq. ft.
- Condominium
- Active
Listed by: matthew meldrummatt.meldrum@modusrealestate.com,703-919-4298
Office: modus real estate
MLS#:3679846
Source:ML
Price summary
- Price:$479,000
- Price per sq. ft.:$570.24
- Monthly HOA dues:$490
About this home
AirBnB-Friendly Modern Condo in the Heart of RiNo! Welcome to SPark — your urban oasis in one of Denver’s most dynamic neighborhoods. This bright and modern 1-bedroom condo offers low-maintenance living with unbeatable walkability to the city’s best bars, restaurants, and cultural hotspots. Located in the vibrant RiNo Art District, you’ll enjoy top-rated dining, eclectic local businesses, and a thriving creative scene just outside your door. This unit features an open floor plan filled with natural light, a rare second non-conforming bedroom/office, in-unit laundry, and a private balcony overlooking the SPark community park — a peaceful retreat set back from the main streets. Additional highlights include secure garage parking and a private storage unit perfect for bikes, skis, or outdoor gear. SPark was thoughtfully designed as a sustainable, amenity-rich community, and places you just steps from Uchi, Death & Co, Denver Central Market, and countless other Denver favorites. Whether you're looking for a primary residence, second home, or a short-term rental investment, this condo checks every box. Turnkey home available fully furnished.
Contact an agent
Home facts
- Year built:2018
- Listing ID #:3679846
Rooms and interior
- Bedrooms:1
- Total bathrooms:1
- Full bathrooms:1
- Living area:840 sq. ft.
Heating and cooling
- Cooling:Central Air
- Heating:Forced Air
Structure and exterior
- Year built:2018
- Building area:840 sq. ft.
Schools
- High school:East
- Middle school:Bruce Randolph
- Elementary school:Gilpin
Utilities
- Water:Public
- Sewer:Public Sewer
Finances and disclosures
- Price:$479,000
- Price per sq. ft.:$570.24
- Tax amount:$2,449 (2024)
New listings near 2550 Lawrence Street #RB204
- New
 $340,000Active2 beds 3 baths1,102 sq. ft.
$340,000Active2 beds 3 baths1,102 sq. ft.1811 S Quebec Way #82, Denver, CO 80231
MLS# 5336816Listed by: COLDWELL BANKER REALTY 24 - New
 $464,900Active2 beds 1 baths768 sq. ft.
$464,900Active2 beds 1 baths768 sq. ft.754 Dahlia Street, Denver, CO 80220
MLS# 6542641Listed by: RE-ASSURANCE HOMES - New
 $459,900Active2 beds 1 baths790 sq. ft.
$459,900Active2 beds 1 baths790 sq. ft.766 Dahlia Street, Denver, CO 80220
MLS# 6999917Listed by: RE-ASSURANCE HOMES - New
 $699,000Active4 beds 2 baths2,456 sq. ft.
$699,000Active4 beds 2 baths2,456 sq. ft.1636 Irving Street, Denver, CO 80204
MLS# 7402779Listed by: PETER WITULSKI - New
 $585,000Active2 beds 2 baths928 sq. ft.
$585,000Active2 beds 2 baths928 sq. ft.931 33rd Street, Denver, CO 80205
MLS# 8365500Listed by: A STEP ABOVE REALTY - New
 $459,900Active3 beds 2 baths1,180 sq. ft.
$459,900Active3 beds 2 baths1,180 sq. ft.857 S Leyden Street, Denver, CO 80224
MLS# 8614011Listed by: YOUR CASTLE REALTY LLC - New
 $324,000Active2 beds 1 baths943 sq. ft.
$324,000Active2 beds 1 baths943 sq. ft.1270 N Marion Street #211, Denver, CO 80218
MLS# 9987854Listed by: RE/MAX PROFESSIONALS - Coming Soon
 $315,000Coming Soon1 beds 1 baths
$315,000Coming Soon1 beds 1 baths2313 S Race Street #A, Denver, CO 80210
MLS# 9294717Listed by: MAKE REAL ESTATE - Coming Soon
 $975,000Coming Soon4 beds 3 baths
$975,000Coming Soon4 beds 3 baths1572 Garfield Street, Denver, CO 80206
MLS# 9553208Listed by: LOKATION REAL ESTATE - Coming SoonOpen Sat, 12 to 4pm
 $640,000Coming Soon2 beds 2 baths
$640,000Coming Soon2 beds 2 baths1575 Newton Street, Denver, CO 80204
MLS# 1736139Listed by: COMPASS - DENVER
