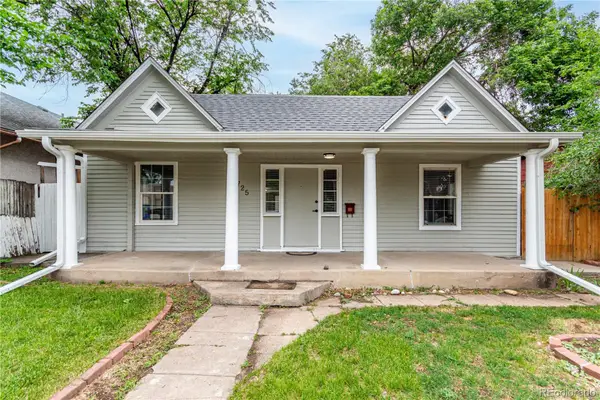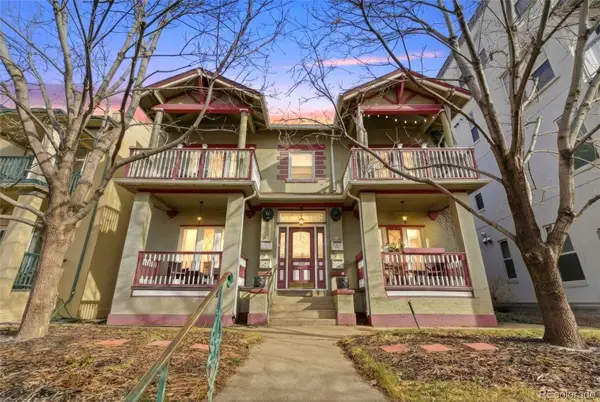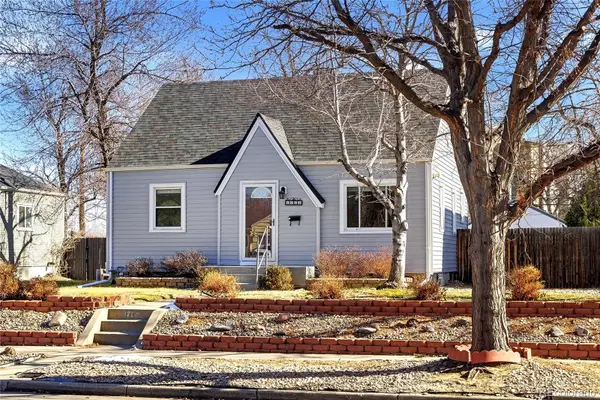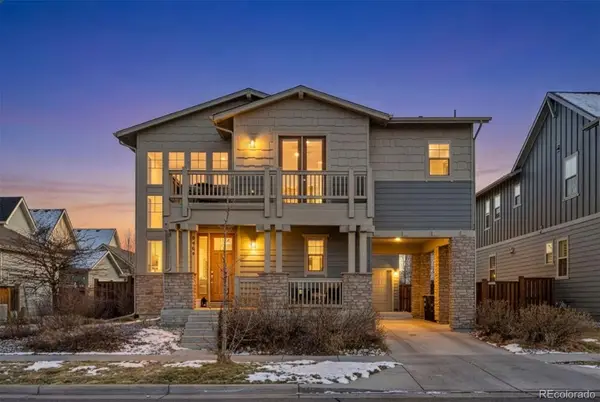Local realty services provided by:ERA Teamwork Realty
Listed by: lauren weisslauren@laurenweiss.com,720-485-1500
Office: keller williams trilogy
MLS#:6565440
Source:ML
Price summary
- Price:$1,100,000
- Price per sq. ft.:$242.34
About this home
Golf-course views. Rooftop decks. 2-bed lockoff. City Park living at its best. Across from City Park Golf Course, this 1915 beauty blends classic architecture with turnkey updates. The gourmet kitchen anchors the main level; the main residence offers four generous bedrooms with excellent closet space and spa-style baths featuring an oversized shower and soaking tub in the primary. Multiple private rooftop decks expand your living space outdoors, and a custom cobblestone driveway and oversized garage deliver rare off-street parking for guests.
Need flexibility or income? A separate 2-bedroom lockoff apartment provides options for multigenerational living, guests, or rental potential (buyer to verify local regulations). The main house could also be easily converted to a 2 or 3 unit dwelling as well.
Freshly prepared for market with refinished floors, fresh paint, and new front-lawn sod to mirror the fairways across the street. Newer rooftop solar conveys. From your front door, you’re minutes to the Denver Zoo, the Museum of Nature & Science, neighborhood restaurants, cafés, and shopping. Central in-city location makes commuting easy and weekend mountain getaways a breeze. Live large in the heart of the City Park area.
Contact an agent
Home facts
- Year built:1915
- Listing ID #:6565440
Rooms and interior
- Bedrooms:6
- Total bathrooms:4
- Full bathrooms:3
- Half bathrooms:1
- Living area:4,539 sq. ft.
Heating and cooling
- Cooling:Central Air
- Heating:Forced Air
Structure and exterior
- Roof:Composition
- Year built:1915
- Building area:4,539 sq. ft.
- Lot area:0.14 Acres
Schools
- High school:Manual
- Middle school:Whittier E-8
- Elementary school:Columbine
Utilities
- Water:Public
- Sewer:Public Sewer
Finances and disclosures
- Price:$1,100,000
- Price per sq. ft.:$242.34
- Tax amount:$6,137 (2024)
New listings near 2551 N York Street
- New
 $395,000Active3 beds 1 baths916 sq. ft.
$395,000Active3 beds 1 baths916 sq. ft.725 Knox Court, Denver, CO 80204
MLS# 9800782Listed by: ESTRADA REAL ESTATE GROUP - New
 $475,000Active0.18 Acres
$475,000Active0.18 Acres1578 Irving Street, Denver, CO 80204
MLS# 4782058Listed by: COMPASS - DENVER - Open Fri, 4 to 6pmNew
 $489,000Active5 beds 3 baths2,266 sq. ft.
$489,000Active5 beds 3 baths2,266 sq. ft.3095 S Zurich Court, Denver, CO 80236
MLS# 6193053Listed by: WEST AND MAIN HOMES INC - Coming SoonOpen Sat, 10am to 3pm
 $425,000Coming Soon2 beds 1 baths
$425,000Coming Soon2 beds 1 baths1746 N Franklin Street #1, Denver, CO 80218
MLS# 6878630Listed by: WEST AND MAIN HOMES INC - New
 $695,000Active4 beds 2 baths1,450 sq. ft.
$695,000Active4 beds 2 baths1,450 sq. ft.1712 S Gilpin Street, Denver, CO 80210
MLS# 8339482Listed by: RE/MAX ALLIANCE - New
 $1,400,000Active5 beds 3 baths5,330 sq. ft.
$1,400,000Active5 beds 3 baths5,330 sq. ft.2800 S University Boulevard #162, Denver, CO 80210
MLS# 3551972Listed by: PINNACLE REAL ESTATE SERVICES - New
 $699,000Active3 beds 4 baths1,664 sq. ft.
$699,000Active3 beds 4 baths1,664 sq. ft.1432 Knox Court, Denver, CO 80204
MLS# 8461325Listed by: MODUS REAL ESTATE - New
 $530,000Active5 beds 4 baths3,030 sq. ft.
$530,000Active5 beds 4 baths3,030 sq. ft.4301 Ceylon Street, Denver, CO 80249
MLS# 9963071Listed by: 8Z REAL ESTATE - New
 $900,000Active5 beds 4 baths3,756 sq. ft.
$900,000Active5 beds 4 baths3,756 sq. ft.8464 E 55th Place, Denver, CO 80238
MLS# 2222570Listed by: 8Z REAL ESTATE - New
 $230,000Active2 beds 2 baths944 sq. ft.
$230,000Active2 beds 2 baths944 sq. ft.2620 S Federal Boulevard #B, Denver, CO 80219
MLS# 4206091Listed by: SKYEFALL REALTY, LLC

