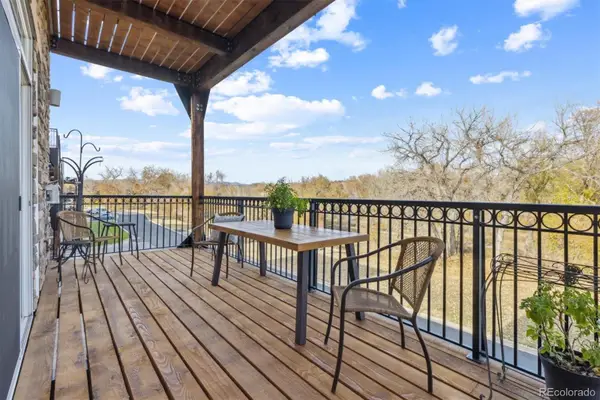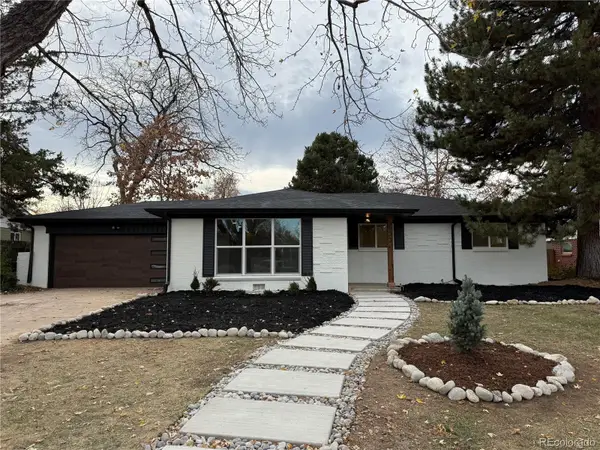256 Bannock Street, Denver, CO 80223
Local realty services provided by:RONIN Real Estate Professionals ERA Powered
256 Bannock Street,Denver, CO 80223
$899,900
- 3 Beds
- 2 Baths
- 1,822 sq. ft.
- Single family
- Active
Listed by: andy potarfandy.potarf@redfin.com,720-244-1070
Office: redfin corporation
MLS#:7640464
Source:ML
Price summary
- Price:$899,900
- Price per sq. ft.:$493.91
About this home
This beautifully preserved 1901 brick bungalow, designed by renowned architect John Huddart—who apprenticed under Frank Edbrooke, architect of the iconic Brown Palace—sits proudly in Denver’s historic Baker neighborhood. Showcasing a striking blend of architectural significance and thoughtful upgrades, this 3-bed, 2-bath home features original wood floors, high ceilings, bay windows, and a stunning stained glass front window. Architectural details like brick coining around the windows and a classic large covered front porch add rich curb appeal. Step inside to find a warm and inviting layout with a formal foyer with the original staircase to greet you. You'll find this house is designed to bring a lot of natural light into the house as it has many well-placed windows. Vintage details such as stained glass windows, original door knobs, hardwood floors, and light fixtures fill the home with period charm. Modern chef's kitchen is newly updated with granite countertops, stainless appliances, desirable gas range, and ample cabinetry for all kitchen essentials. Enjoy large dinner parties or casual dining in the dining room featuring a pretty bay window with a window seat showcasing views of the rose garden. Upper level primary has a bonus sitting room with cozy fireplace to relax after a long day with a good book. The oversized 3-car garage offers abundant storage, and the saltwater above-ground pool (added 2022) and padded outdoor exercise/play area create a private backyard oasis. The lot is beautifully landscaped and features sprinklers in the front and rear, rain gutters, and plenty of space to gather, rest, or play. Perfectly situated near public transit, Broadway’s shops, restaurants, and the historic Mayan Theatre, this one-of-a-kind residence combines timeless design, history, and livability in one of Denver’s most cherished neighborhoods. Welcome home!
Contact an agent
Home facts
- Year built:1901
- Listing ID #:7640464
Rooms and interior
- Bedrooms:3
- Total bathrooms:2
- Full bathrooms:2
- Living area:1,822 sq. ft.
Heating and cooling
- Cooling:Central Air
- Heating:Forced Air, Natural Gas
Structure and exterior
- Roof:Composition
- Year built:1901
- Building area:1,822 sq. ft.
- Lot area:0.19 Acres
Schools
- High school:West
- Middle school:Kepner
- Elementary school:DCIS at Fairmont
Utilities
- Water:Public
- Sewer:Public Sewer
Finances and disclosures
- Price:$899,900
- Price per sq. ft.:$493.91
- Tax amount:$4,860 (2024)
New listings near 256 Bannock Street
- New
 $725,000Active5 beds 3 baths2,444 sq. ft.
$725,000Active5 beds 3 baths2,444 sq. ft.6851 E Iliff Place, Denver, CO 80224
MLS# 2417153Listed by: HIGH RIDGE REALTY - New
 $500,000Active2 beds 3 baths2,195 sq. ft.
$500,000Active2 beds 3 baths2,195 sq. ft.6000 W Floyd Avenue #212, Denver, CO 80227
MLS# 3423501Listed by: EQUITY COLORADO REAL ESTATE - New
 $889,000Active2 beds 2 baths1,445 sq. ft.
$889,000Active2 beds 2 baths1,445 sq. ft.4735 W 38th Avenue, Denver, CO 80212
MLS# 8154528Listed by: LIVE.LAUGH.DENVER. REAL ESTATE GROUP - New
 $798,000Active3 beds 2 baths2,072 sq. ft.
$798,000Active3 beds 2 baths2,072 sq. ft.2842 N Glencoe Street, Denver, CO 80207
MLS# 2704555Listed by: COMPASS - DENVER - New
 $820,000Active5 beds 5 baths2,632 sq. ft.
$820,000Active5 beds 5 baths2,632 sq. ft.944 Ivanhoe Street, Denver, CO 80220
MLS# 6464709Listed by: SARA SELLS COLORADO - New
 $400,000Active5 beds 2 baths1,924 sq. ft.
$400,000Active5 beds 2 baths1,924 sq. ft.301 W 78th Place, Denver, CO 80221
MLS# 7795349Listed by: KELLER WILLIAMS PREFERRED REALTY - Coming Soon
 $924,900Coming Soon5 beds 4 baths
$924,900Coming Soon5 beds 4 baths453 S Oneida Way, Denver, CO 80224
MLS# 8656263Listed by: BROKERS GUILD HOMES - Coming Soon
 $360,000Coming Soon2 beds 2 baths
$360,000Coming Soon2 beds 2 baths9850 W Stanford Avenue #D, Littleton, CO 80123
MLS# 5719541Listed by: COLDWELL BANKER REALTY 18 - New
 $375,000Active2 beds 2 baths1,044 sq. ft.
$375,000Active2 beds 2 baths1,044 sq. ft.8755 W Berry Avenue #201, Littleton, CO 80123
MLS# 2529716Listed by: KENTWOOD REAL ESTATE CHERRY CREEK - New
 $525,000Active3 beds 2 baths1,335 sq. ft.
$525,000Active3 beds 2 baths1,335 sq. ft.3678 S Newland Street, Denver, CO 80235
MLS# 3623827Listed by: NAV REAL ESTATE
