2565 Champa Street, Denver, CO 80205
Local realty services provided by:ERA New Age
Listed by:jennifer reinhardtjennifer@realatlas.com,303-514-8491
Office:atlas real estate group
MLS#:5972235
Source:ML
Price summary
- Price:$1,050,000
- Price per sq. ft.:$397.13
About this home
Luxury Living in the Heart of the City
Welcome to your home in Curtis Park—where modern design meets everyday comfort. No detail has been overlooked; this home seamlessly blends historic brick charm with sleek, contemporary finishes.
Step inside to a bright, open floor plan filled with natural light from skylights and oversized windows. The spacious outdoor living areas—including a private rooftop deck with hot tub and sweeping skyline-to-mountain views—create the perfect setting for relaxing evenings or hosting gatherings.
The versatile garden-level suite, complete with a private entrance, offers endless possibilities as a guest retreat, private office, or income-producing rental.
Upstairs, the primary suite feels like a spa escape, featuring dual closets and a jacuzzi tub designed for ultimate relaxation. Energy-efficient systems, upgraded windows, and an insulated steel roof ensure year-round comfort and sustainability.
With an attached 2-car garage and walkable access to RiNo, Denver Central Market, light rail, parks, and restaurants, this home offers unmatched convenience and culture right at your doorstep.
More than a residence, this is a lifestyle—crafted for those who value design, comfort, and connection in the heart of the city.
Contact an agent
Home facts
- Year built:2005
- Listing ID #:5972235
Rooms and interior
- Bedrooms:3
- Total bathrooms:4
- Full bathrooms:1
- Half bathrooms:1
- Living area:2,644 sq. ft.
Heating and cooling
- Cooling:Central Air
- Heating:Forced Air
Structure and exterior
- Roof:Membrane
- Year built:2005
- Building area:2,644 sq. ft.
Schools
- High school:East
- Middle school:Whittier E-8
- Elementary school:Gilpin
Utilities
- Sewer:Public Sewer
Finances and disclosures
- Price:$1,050,000
- Price per sq. ft.:$397.13
- Tax amount:$6,574 (2024)
New listings near 2565 Champa Street
- Coming Soon
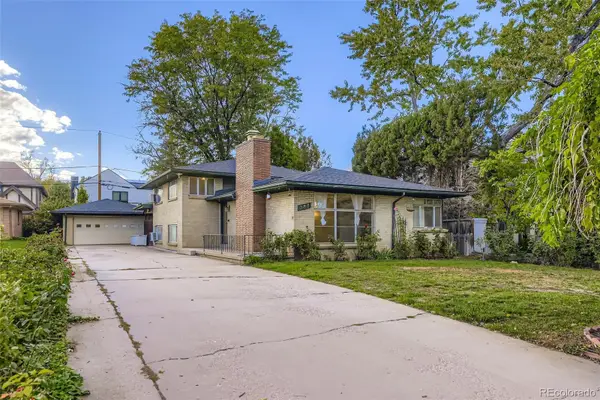 $900,000Coming Soon4 beds 2 baths
$900,000Coming Soon4 beds 2 baths385 Forest Street, Denver, CO 80220
MLS# 2492816Listed by: THRIVE REAL ESTATE GROUP - Coming Soon
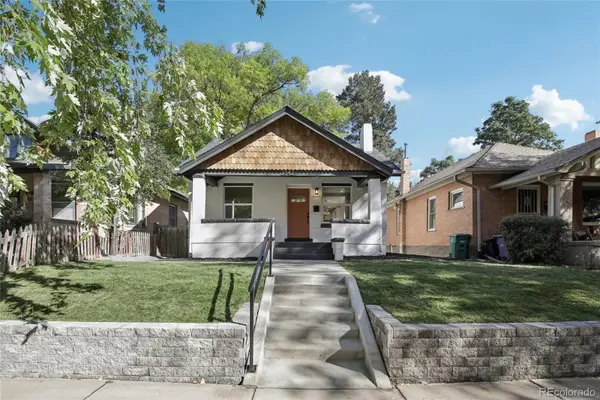 $899,000Coming Soon3 beds 3 baths
$899,000Coming Soon3 beds 3 baths2342 Dexter Street, Denver, CO 80207
MLS# 3605643Listed by: REALTY ATHLETICA LLC - Open Sat, 12 to 2pmNew
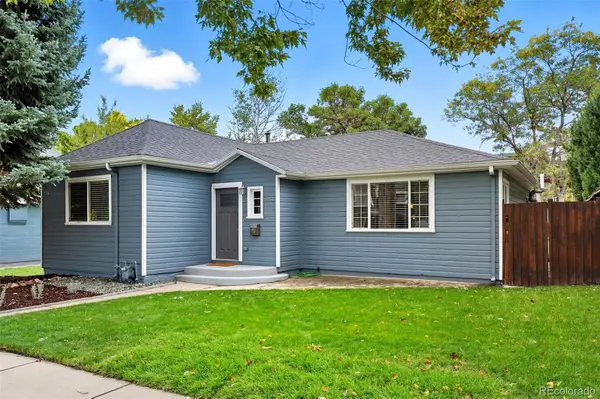 $739,000Active3 beds 2 baths1,348 sq. ft.
$739,000Active3 beds 2 baths1,348 sq. ft.3914 Winona Court, Denver, CO 80212
MLS# 3945694Listed by: LIVE WEST REALTY - New
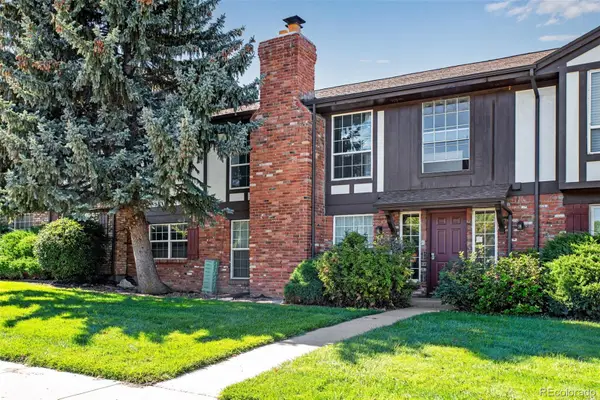 $250,000Active2 beds 2 baths1,173 sq. ft.
$250,000Active2 beds 2 baths1,173 sq. ft.3855 S Monaco Street #209, Denver, CO 80237
MLS# 5386578Listed by: COMPASS - DENVER - New
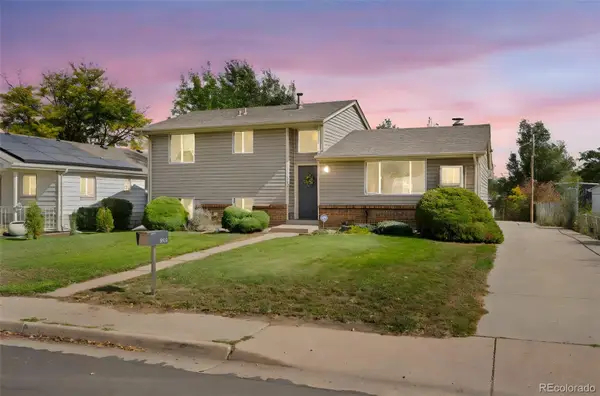 $565,000Active4 beds 2 baths1,540 sq. ft.
$565,000Active4 beds 2 baths1,540 sq. ft.1966 S Bryant Street, Denver, CO 80219
MLS# 7002380Listed by: MB THE BRIAN PETRELLI TEAM - New
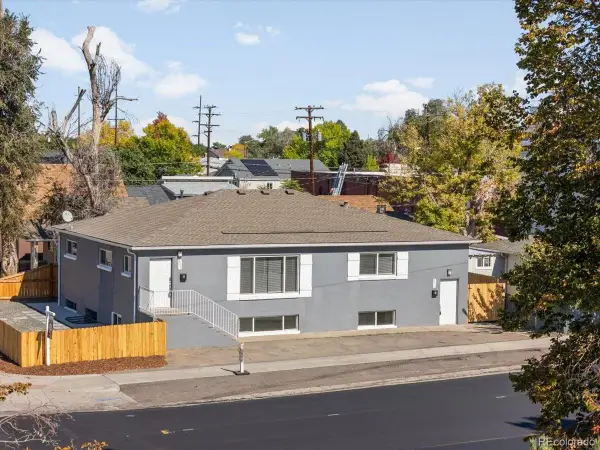 $734,900Active6 beds 4 baths3,552 sq. ft.
$734,900Active6 beds 4 baths3,552 sq. ft.4016 Milwaukee Street, Denver, CO 80216
MLS# 1907458Listed by: LANDMARK RESIDENTIAL BROKERAGE - New
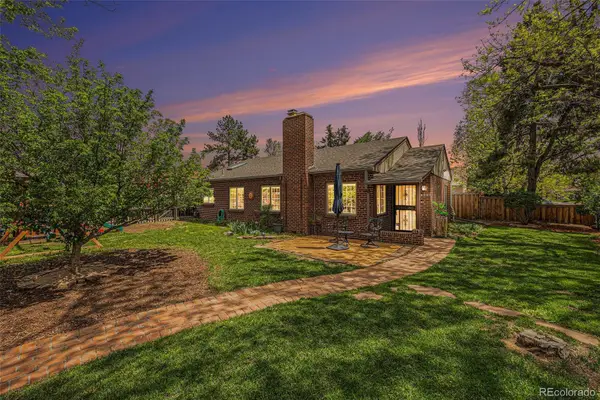 $659,900Active2 beds 1 baths1,316 sq. ft.
$659,900Active2 beds 1 baths1,316 sq. ft.1900 Magnolia Street, Denver, CO 80220
MLS# 3965746Listed by: KELLER WILLIAMS DTC - New
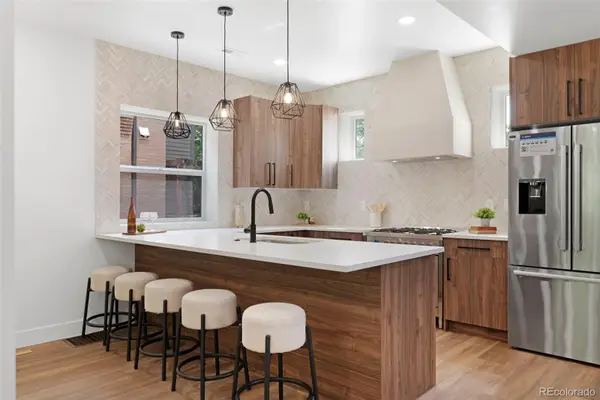 $1,199,999Active4 beds 4 baths2,635 sq. ft.
$1,199,999Active4 beds 4 baths2,635 sq. ft.2849 N Vine Street, Denver, CO 80205
MLS# 7146555Listed by: MADISON & COMPANY PROPERTIES - New
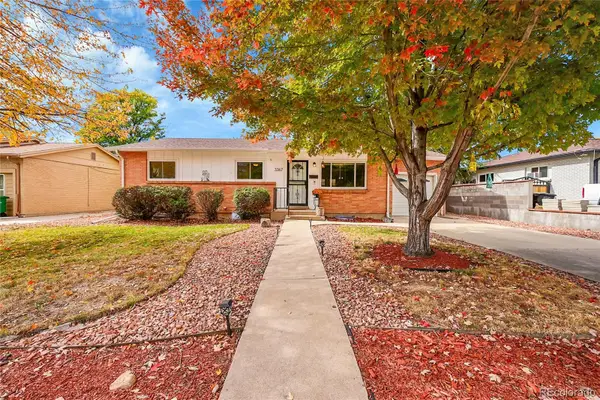 $575,000Active5 beds 3 baths2,266 sq. ft.
$575,000Active5 beds 3 baths2,266 sq. ft.3367 S Stuart Street, Denver, CO 80236
MLS# 7427413Listed by: 1 PERCENT LISTS MILE HIGH - Coming SoonOpen Sat, 10am to 2pm
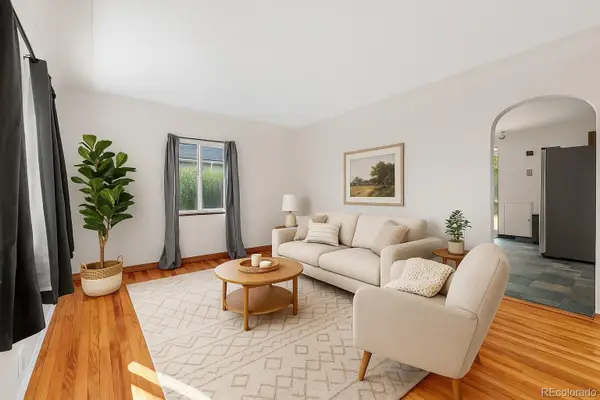 $375,000Coming Soon2 beds 1 baths
$375,000Coming Soon2 beds 1 baths915 Yates Street, Denver, CO 80204
MLS# 9340194Listed by: KELLER WILLIAMS ADVANTAGE REALTY LLC
