2571 W Iliff Avenue, Denver, CO 80219
Local realty services provided by:ERA Shields Real Estate

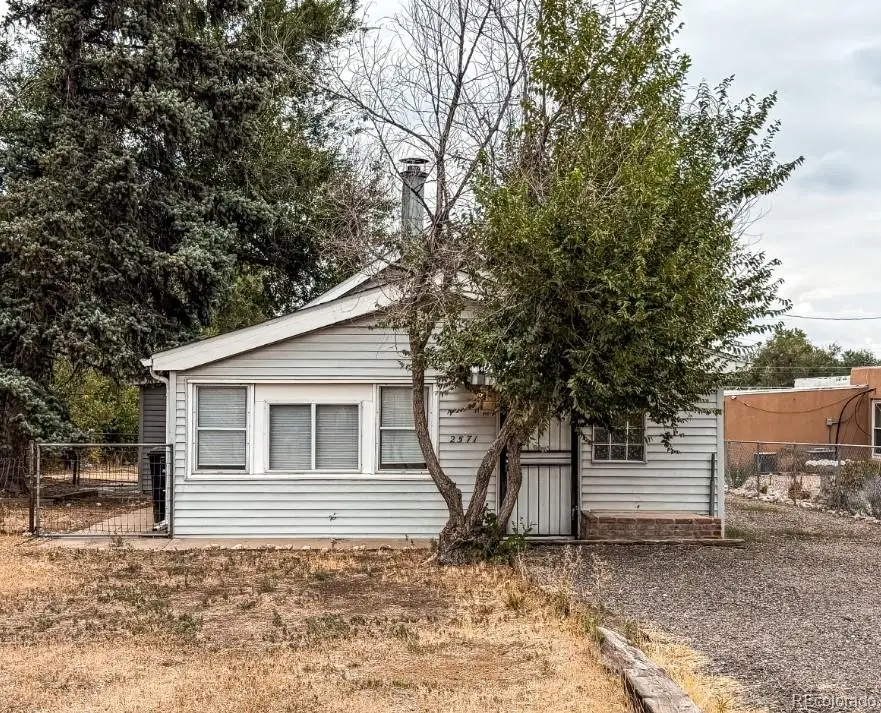
2571 W Iliff Avenue,Denver, CO 80219
$415,000
- 2 Beds
- 1 Baths
- 1,120 sq. ft.
- Single family
- Active
Listed by:mark eibnermark@realtyoasis.com,720-217-5853
Office:mb metro brokers realty oasis
MLS#:3455648
Source:ML
Price summary
- Price:$415,000
- Price per sq. ft.:$370.54
About this home
Amazing Investment & Development Opportunity! This property sits on an enormous 17,900 sq. ft. lot with S-SU-F1 zoning, allowing for Accessory Dwelling Units (ADUs), expansions, or redevelopment options (minimum 8,500 sq. ft. lots and 150 ft. depth required). With established trees, a spacious yard, and a 4-car detached garage, the possibilities are endless—build an ADU, expand the home, create an oversized workshop, or design outdoor living spaces to fit your vision. The location is unbeatable—just minutes from downtown Denver, major highways (Hampden/I-285, Santa Fe, Evans & Federal), and public transit. You’ll be within walking distance of Ruby Hill Park, Levitt Pavilion, Barber Park playground, the South Platte Trail, Southwest Greenbelt, dog parks, and neighborhood coffee shops and restaurants. The nearby Loretto Heights development is bringing even more shops, dining, and amenities to the area, making this a truly transitional neighborhood with huge upside. Inside, the home offers 2 bedrooms + full bath on the main level with all appliances included. The finished Second story is perfect for a secondary guest room, bedroom, storage, kids' playroom or office. The oversized lot easily accommodates RV/camper parking, cars, landscaping equipment, a large garden, pets, or entertaining areas, while the detached tandem 4-car garage provides room for storage or a workshop. With a Walk Score of 70, and a bike score of 78, you’ll find King Soopers, Walmart, and local conveniences just steps away—a rare find outside of downtown Denver. Whether you’re an investor seeking land value and rental potential, or a homeowner ready to customize and grow into your dream property, this is the perfect blend of location, land, and opportunity.
Contact an agent
Home facts
- Year built:1946
- Listing Id #:3455648
Rooms and interior
- Bedrooms:2
- Total bathrooms:1
- Full bathrooms:1
- Living area:1,120 sq. ft.
Heating and cooling
- Heating:Forced Air, Natural Gas
Structure and exterior
- Roof:Composition
- Year built:1946
- Building area:1,120 sq. ft.
- Lot area:0.41 Acres
Schools
- High school:Abraham Lincoln
- Middle school:DSST: College View
- Elementary school:College View
Utilities
- Water:Public
- Sewer:Public Sewer
Finances and disclosures
- Price:$415,000
- Price per sq. ft.:$370.54
- Tax amount:$2,226 (2024)
New listings near 2571 W Iliff Avenue
- New
 $485,000Active4 beds 2 baths1,752 sq. ft.
$485,000Active4 beds 2 baths1,752 sq. ft.8298 Cherokee Street, Denver, CO 80221
MLS# 1766526Listed by: NAV REAL ESTATE - New
 $220,000Active-- beds 1 baths509 sq. ft.
$220,000Active-- beds 1 baths509 sq. ft.1020 15th Street #36I, Denver, CO 80202
MLS# 1853909Listed by: YOUR CASTLE REAL ESTATE INC - New
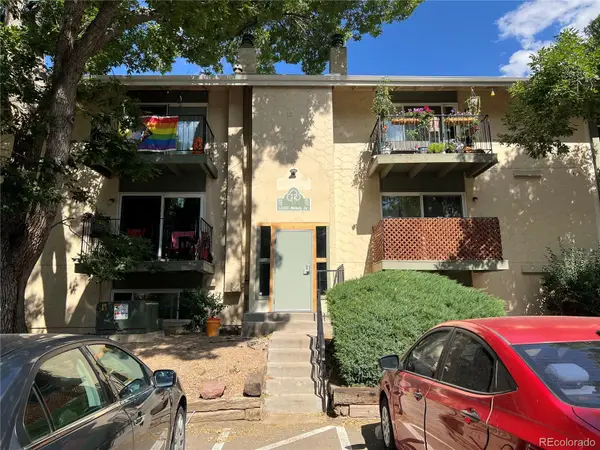 $210,000Active2 beds 1 baths840 sq. ft.
$210,000Active2 beds 1 baths840 sq. ft.12100 Melody Drive #102, Denver, CO 80234
MLS# 1934885Listed by: RESIDENT REALTY SOUTH METRO - New
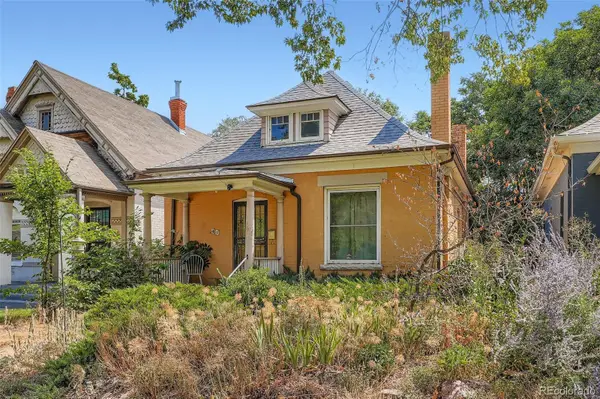 $540,000Active2 beds 1 baths934 sq. ft.
$540,000Active2 beds 1 baths934 sq. ft.42 S Grant Street, Denver, CO 80209
MLS# 2844825Listed by: KELLER WILLIAMS INTEGRITY REAL ESTATE LLC - New
 $580,000Active4 beds 2 baths1,534 sq. ft.
$580,000Active4 beds 2 baths1,534 sq. ft.3242 N Columbine Street, Denver, CO 80205
MLS# 8217629Listed by: HOMESMART REALTY - Coming SoonOpen Sun, 10am to 1pm
 $489,900Coming Soon3 beds 2 baths
$489,900Coming Soon3 beds 2 baths3215 N Steele Street, Denver, CO 80205
MLS# 9406162Listed by: ATLAS REAL ESTATE GROUP - New
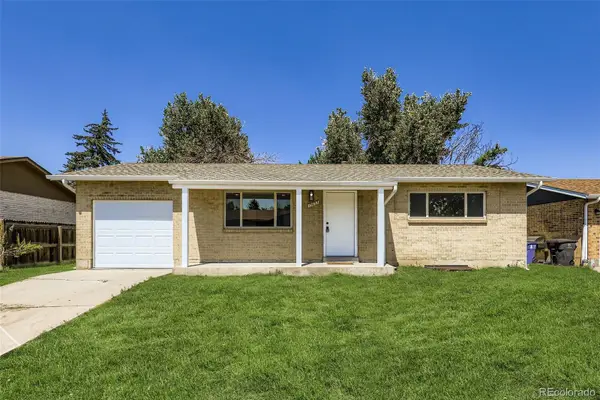 $459,000Active4 beds 2 baths1,714 sq. ft.
$459,000Active4 beds 2 baths1,714 sq. ft.15053 Lackland Place, Denver, CO 80239
MLS# 2362269Listed by: PETER WITULSKI - New
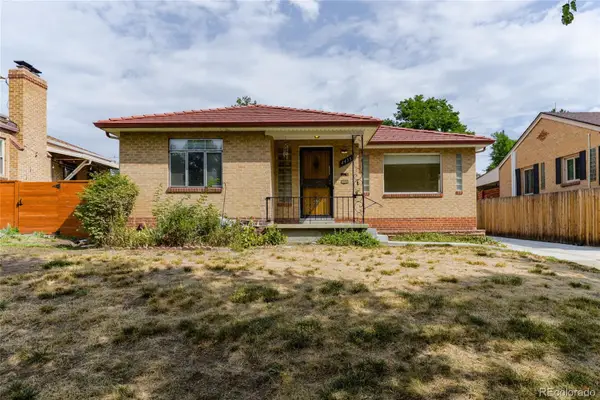 $735,000Active3 beds 2 baths2,226 sq. ft.
$735,000Active3 beds 2 baths2,226 sq. ft.4435 W Hayward Place, Denver, CO 80212
MLS# 2891450Listed by: MB SUMMERS REALTY - Open Sat, 11am to 1pmNew
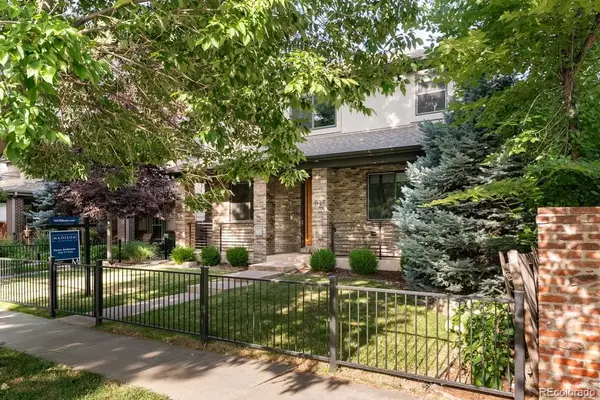 $1,995,000Active6 beds 5 baths4,893 sq. ft.
$1,995,000Active6 beds 5 baths4,893 sq. ft.1927 S Grant Street, Denver, CO 80210
MLS# 7083420Listed by: MADISON & COMPANY PROPERTIES
