2578 S Bannock Street, Denver, CO 80223
Local realty services provided by:RONIN Real Estate Professionals ERA Powered
2578 S Bannock Street,Denver, CO 80223
$1,000,000
- 4 Beds
- 5 Baths
- 3,237 sq. ft.
- Single family
- Active
Listed by:dyllan nguyendnguyen@dyllanre.com,720-297-0340
Office:liv sotheby's international realty
MLS#:2465056
Source:ML
Price summary
- Price:$1,000,000
- Price per sq. ft.:$308.93
About this home
Modern urban design with clean, architectural lines defines this striking three-story townhouse in Denver’s vibrant SoBo neighborhood. Blending refined finishes with generous outdoor spaces, this 4-bedroom, 5-bathroom, south-facing home offers more than 3,100 finished square feet designed for year-round light and effortless entertaining.
The main floor features an open layout with rich hardwood floors, tall ceilings, and a defined foyer and dining area that flow into an entertainer’s kitchen with quartz countertops, a waterfall island, and stainless appliances. The family room, centered on a gas fireplace, opens to a professionally designed backyard with paver patio, custom gas firepit, automated louvered pergola, outdoor gas heaters, and full sprinkler system — a private retreat for every season in Colorado.
Upstairs, the primary suite includes a private covered balcony, designer five-piece en-suite bath with soaking tub and dual vanities, and a generous walk-in closet. An additional guest suite with en-suite bath and a convenient laundry closet complete this level.
The third floor is the showstopper, with a flexible loft/office space, wet bar, and a sprawling rooftop deck with unobstructed western mountain views — perfect for sunset cocktails, weekend gatherings, or stargazing under Colorado skies.
The fully finished basement offers a spacious rec room with wet bar, two bedrooms, and a full bath — ideal for guests, a gym, or media room.
Additional highlights include designer window coverings throughout, fresh paint, new carpet, dual-zone HVAC with two systems, central A/C, tankless water heater, and a two-car garage with epoxy floors and 220v EV charging outlet. Steps from South Broadway’s restaurants, coffee shops, and music venues — with easy access to light rail, parks, golf courses, and downtown — this home is Colorado living at its finest.
Contact an agent
Home facts
- Year built:2019
- Listing ID #:2465056
Rooms and interior
- Bedrooms:4
- Total bathrooms:5
- Full bathrooms:2
- Half bathrooms:2
- Living area:3,237 sq. ft.
Heating and cooling
- Cooling:Central Air
- Heating:Forced Air
Structure and exterior
- Roof:Membrane, Rolled/Hot Mop
- Year built:2019
- Building area:3,237 sq. ft.
- Lot area:0.07 Acres
Schools
- High school:South
- Middle school:Grant
- Elementary school:Asbury
Utilities
- Water:Public
- Sewer:Public Sewer
Finances and disclosures
- Price:$1,000,000
- Price per sq. ft.:$308.93
- Tax amount:$4,384 (2024)
New listings near 2578 S Bannock Street
- Coming Soon
 $490,000Coming Soon2 beds 2 baths
$490,000Coming Soon2 beds 2 baths1705 Gaylord Street #207, Denver, CO 80206
MLS# 3353826Listed by: WEST AND MAIN HOMES INC - Open Sat, 2 to 4pmNew
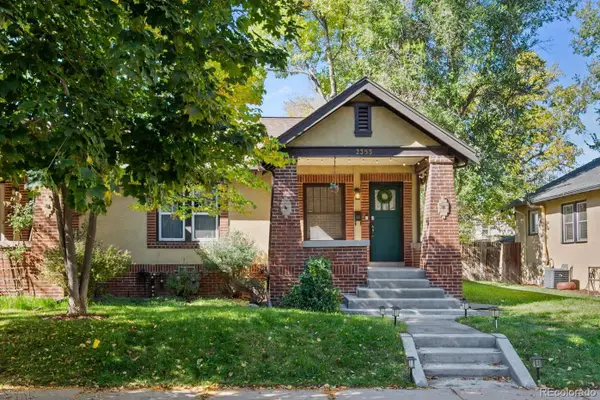 $589,000Active2 beds 2 baths1,390 sq. ft.
$589,000Active2 beds 2 baths1,390 sq. ft.2353 S Lincoln Street, Denver, CO 80210
MLS# 5769540Listed by: COMPASS - DENVER - New
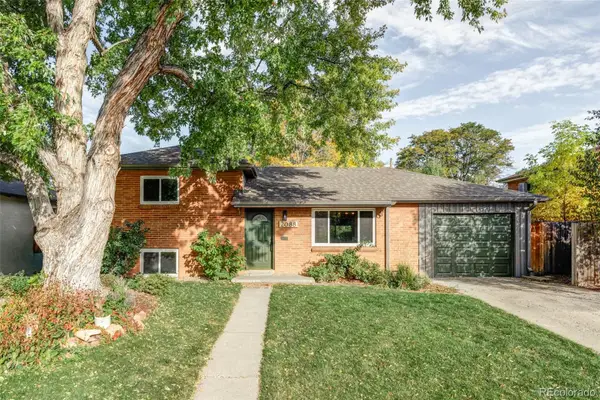 $565,000Active3 beds 2 baths1,441 sq. ft.
$565,000Active3 beds 2 baths1,441 sq. ft.2088 S Winona Court, Denver, CO 80219
MLS# 2863246Listed by: LOKATION - Open Sat, 12 to 2pmNew
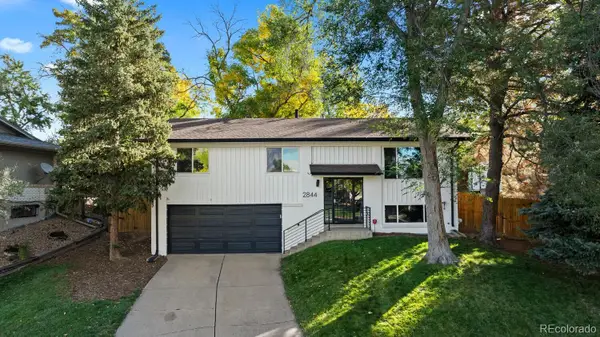 $625,000Active4 beds 3 baths1,912 sq. ft.
$625,000Active4 beds 3 baths1,912 sq. ft.2844 S Reading Court, Denver, CO 80231
MLS# 7887350Listed by: RE/MAX PROFESSIONALS - New
 $275,000Active1 beds 1 baths637 sq. ft.
$275,000Active1 beds 1 baths637 sq. ft.1301 Speer Boulevard #704, Denver, CO 80204
MLS# 6272538Listed by: RE/MAX PROFESSIONALS - Coming Soon
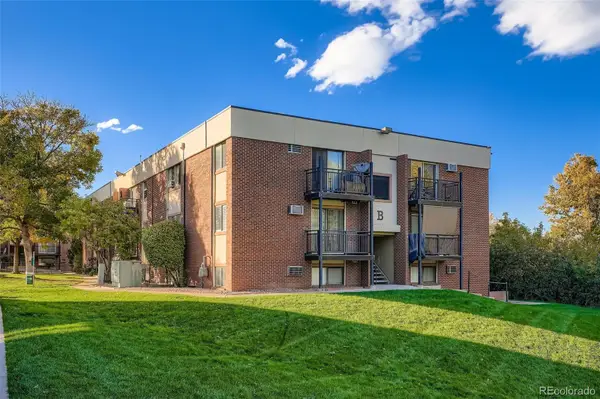 $230,000Coming Soon2 beds 1 baths
$230,000Coming Soon2 beds 1 baths5995 W Hampden Avenue #10B, Denver, CO 80227
MLS# 3620213Listed by: THRIVE REAL ESTATE GROUP - New
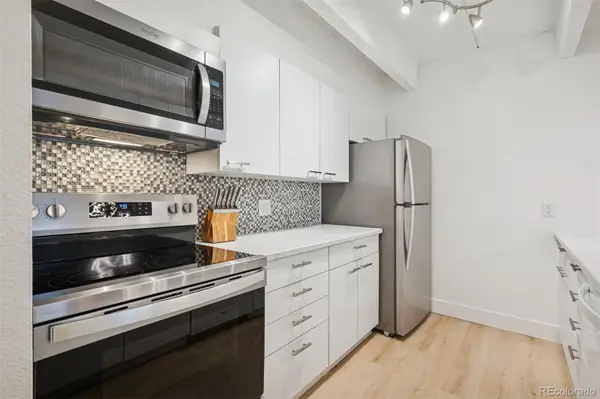 $360,000Active2 beds 2 baths1,067 sq. ft.
$360,000Active2 beds 2 baths1,067 sq. ft.777 N Washington Street #804, Denver, CO 80203
MLS# 1645084Listed by: LIV SOTHEBY'S INTERNATIONAL REALTY - New
 $329,000Active2 beds 2 baths1,149 sq. ft.
$329,000Active2 beds 2 baths1,149 sq. ft.9448 E Florida Avenue #1077, Denver, CO 80247
MLS# 4163988Listed by: BUNNELL REALTY LLC - New
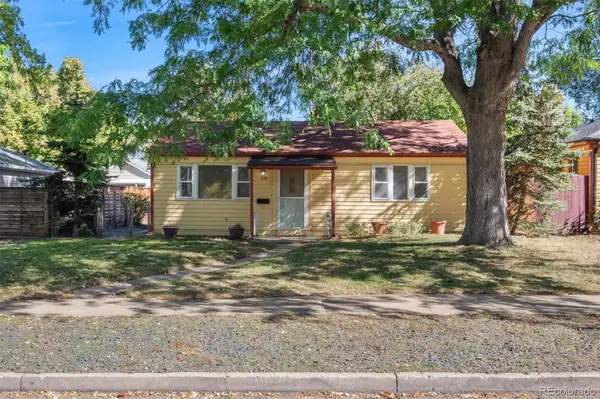 $410,000Active2 beds 1 baths720 sq. ft.
$410,000Active2 beds 1 baths720 sq. ft.4124 Depew Street, Denver, CO 80212
MLS# 4278761Listed by: BERKSHIRE HATHAWAY HOME SERVICES, ROCKY MOUNTAIN REALTORS - New
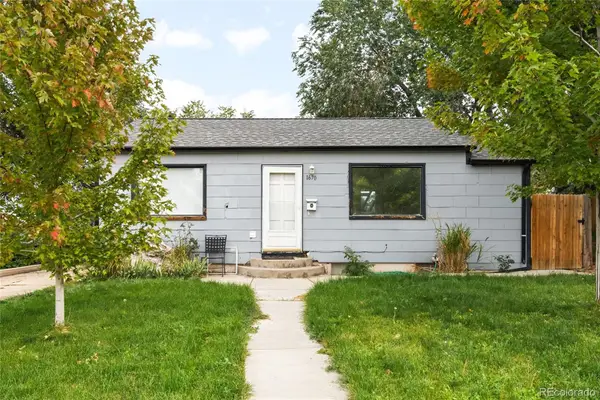 $545,000Active3 beds 2 baths1,402 sq. ft.
$545,000Active3 beds 2 baths1,402 sq. ft.1670 S Vallejo Street, Denver, CO 80223
MLS# 4986375Listed by: MILEHIMODERN
