2610 W Front View Crescent Drive, Denver, CO 80211
Local realty services provided by:RONIN Real Estate Professionals ERA Powered
2610 W Front View Crescent Drive,Denver, CO 80211
$719,000
- 2 Beds
- 3 Baths
- 1,825 sq. ft.
- Condominium
- Active
Listed by: ranae sevierranae.rubio@me.com,303-478-0509
Office: homesmart
MLS#:8871380
Source:ML
Price summary
- Price:$719,000
- Price per sq. ft.:$393.97
- Monthly HOA dues:$499
About this home
2 PRIMARY ENSUITES/AMAZING ROOMMATE SCENARIO ...Sophisticated City Living Meets Everyday Convenience in Jefferson Park! Tucked into one of Denver's most vibrant urban enclaves, this beautiful 2-bedroom townhome offers the perfect fusion of comfort, flexibility, and flair. The fabulous interior showcases abundant natural light, a neutral palette, tall ceilings, and wood flooring with carpet in all the right places. You'll love the inviting open layout, excellent for entertaining! The impressive kitchen boasts high-end SS appliances, granite counters, stylish backsplash, recessed & track lighting, flat-panel cabinetry, and an island with a breakfast bar. Upstairs, discover not one, but TWO primary ensuites! Each with its own bathroom & walk-in closet, providing added privacy and personal space. The basement hosts a flexible bonus space, ready to become your next office, gym, or theatre room. Let's not forget the cozy balcony with a BBQ grill. But the crown jewel? A private HUGE rooftop deck designed for unforgettable evenings, complete with sweeping city & mountain views! Additional perks include a 2-car garage. The complex also comes with an on-site fitness center and a shared rooftop lounge space for residents. Prime location near it all! Enjoy the best of urban living with unbeatable convenience—just one block from Jefferson Park, great for morning jogs or dog walks. Leave the car behind and stroll to Downtown Denver's vibrant dining, brewery, and entertainment scene. Commuting is a breeze with easy access to public transportation and major highways just minutes away. What's not to like? This gem is a rare find!
Contact an agent
Home facts
- Year built:2011
- Listing ID #:8871380
Rooms and interior
- Bedrooms:2
- Total bathrooms:3
- Full bathrooms:1
- Half bathrooms:1
- Living area:1,825 sq. ft.
Heating and cooling
- Cooling:Central Air
- Heating:Forced Air, Natural Gas
Structure and exterior
- Year built:2011
- Building area:1,825 sq. ft.
Schools
- High school:North
- Middle school:Strive Lake
- Elementary school:Brown
Utilities
- Water:Public
- Sewer:Public Sewer
Finances and disclosures
- Price:$719,000
- Price per sq. ft.:$393.97
- Tax amount:$3,506 (2024)
New listings near 2610 W Front View Crescent Drive
- Open Sat, 11am to 2pmNew
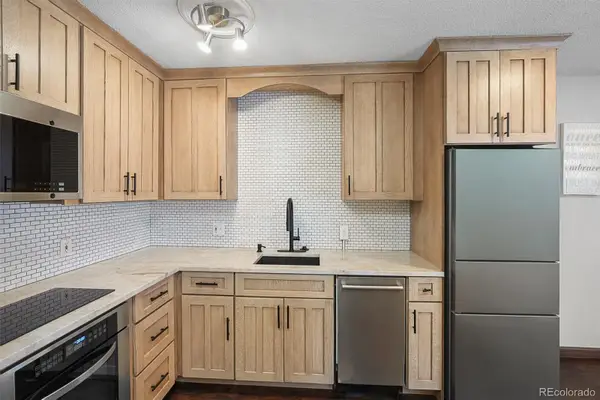 $189,000Active-- beds 1 baths422 sq. ft.
$189,000Active-- beds 1 baths422 sq. ft.2500 S York Street #308, Denver, CO 80210
MLS# 9481671Listed by: KELLER WILLIAMS ADVANTAGE REALTY LLC - Open Sat, 10am to 2pmNew
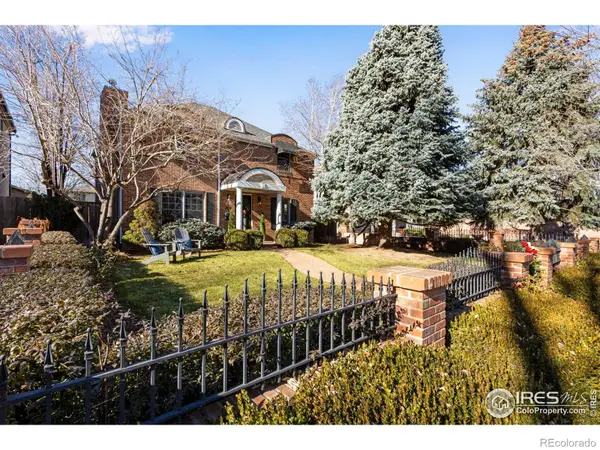 $2,125,000Active6 beds 5 baths5,008 sq. ft.
$2,125,000Active6 beds 5 baths5,008 sq. ft.707 S Fillmore Street, Denver, CO 80209
MLS# IR1048531Listed by: C3 REAL ESTATE SOLUTIONS, LLC - New
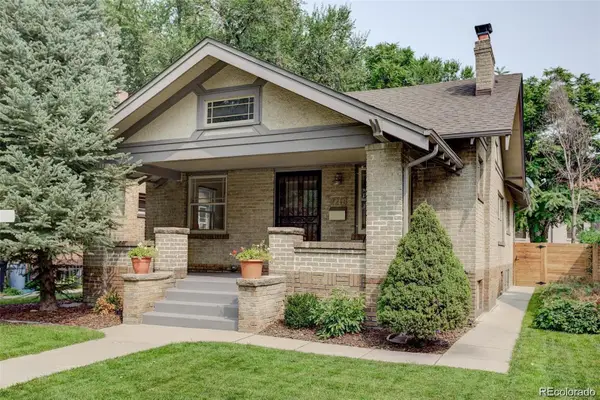 $1,025,000Active4 beds 2 baths2,354 sq. ft.
$1,025,000Active4 beds 2 baths2,354 sq. ft.2218 Cherry Street, Denver, CO 80207
MLS# 2667080Listed by: COMPASS - DENVER - New
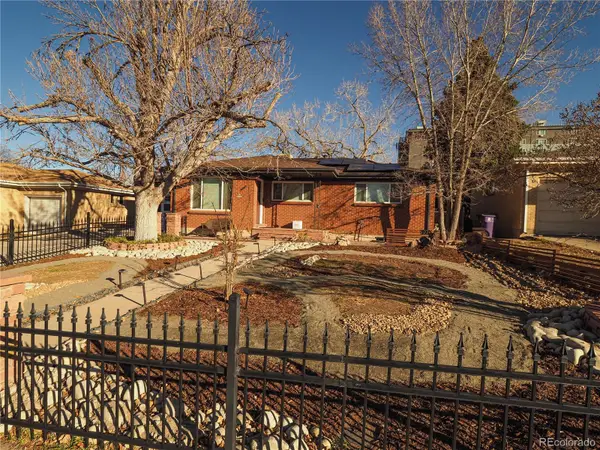 $575,000Active5 beds 2 baths2,000 sq. ft.
$575,000Active5 beds 2 baths2,000 sq. ft.2708 S Grove Street, Denver, CO 80236
MLS# 2127556Listed by: RE/MAX PROFESSIONALS - New
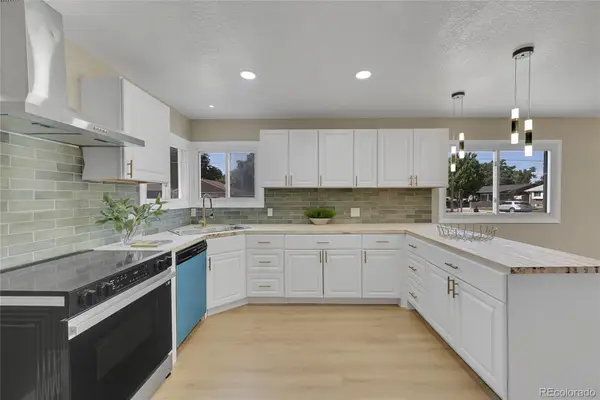 $599,888Active7 beds 3 baths2,880 sq. ft.
$599,888Active7 beds 3 baths2,880 sq. ft.1596 South Stuart Street, Denver, CO 80219
MLS# 5611601Listed by: MADISON & COMPANY PROPERTIES - New
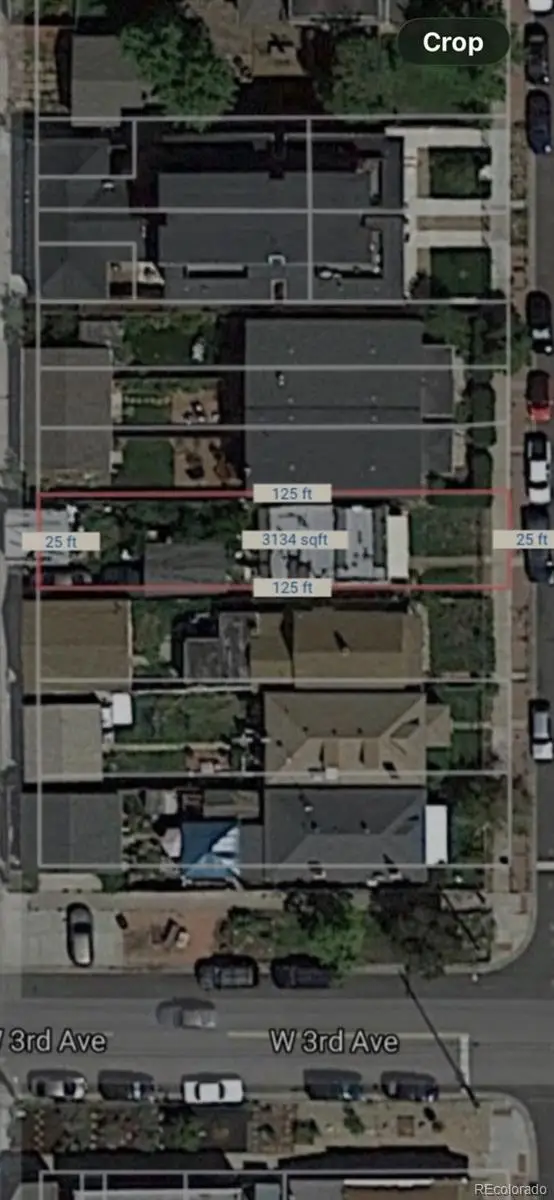 $250,000Active1 beds 1 baths560 sq. ft.
$250,000Active1 beds 1 baths560 sq. ft.315 N Galapago Street, Denver, CO 80223
MLS# 1919416Listed by: CJV REAL ESTATE - New
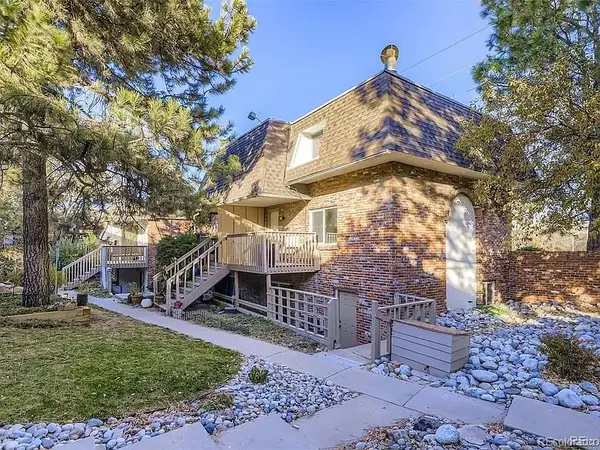 $199,000Active2 beds 1 baths874 sq. ft.
$199,000Active2 beds 1 baths874 sq. ft.1525 S Holly Street #101, Denver, CO 80222
MLS# 2912786Listed by: COLORADO REALTY 4 LESS, LLC - New
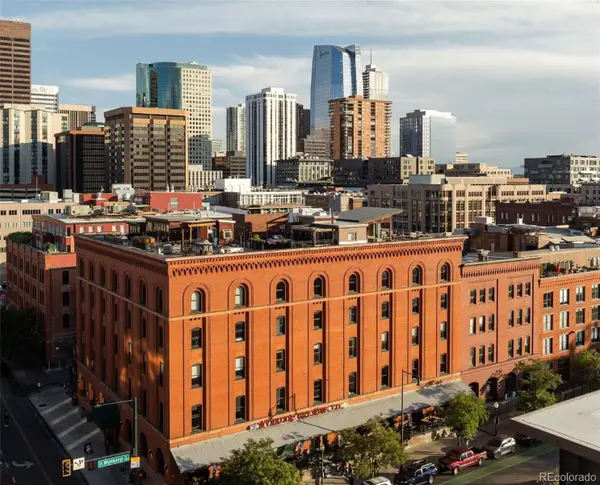 $4,900,000Active3 beds 4 baths4,118 sq. ft.
$4,900,000Active3 beds 4 baths4,118 sq. ft.1792 Wynkoop Street #505, Denver, CO 80202
MLS# 6606300Listed by: LIV SOTHEBY'S INTERNATIONAL REALTY - New
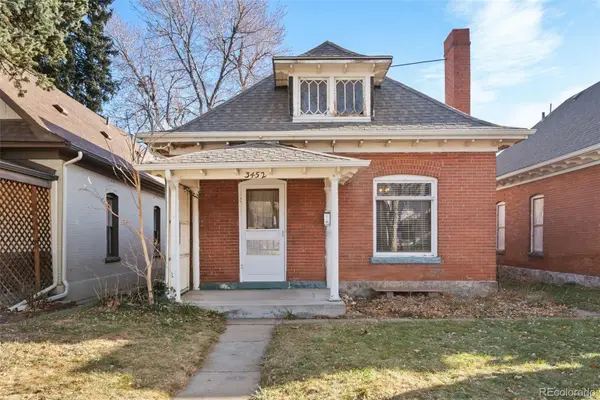 $500,000Active2 beds 1 baths1,805 sq. ft.
$500,000Active2 beds 1 baths1,805 sq. ft.3452 Bryant Street, Denver, CO 80211
MLS# 4122021Listed by: RE/MAX OF CHERRY CREEK - New
 $220,000Active2 beds 1 baths666 sq. ft.
$220,000Active2 beds 1 baths666 sq. ft.3101 W Ohio Avenue, Denver, CO 80219
MLS# 4949967Listed by: RE/MAX PROFESSIONALS
