2627 S Sherman Street, Denver, CO 80210
Local realty services provided by:LUX Real Estate Company ERA Powered
2627 S Sherman Street,Denver, CO 80210
$835,000
- 3 Beds
- 4 Baths
- - sq. ft.
- Townhouse
- Sold
Listed by: lea rogersleasellshomes@learogers.com,303-523-4716
Office: coldwell banker global luxury denver
MLS#:6828508
Source:ML
Sorry, we are unable to map this address
Price summary
- Price:$835,000
About this home
Welcome to this charming and beautifully updated home nestled in one of Denver’s most desirable neighborhoods. This inviting residence blends classic character with modern comfort, offering a bright and open layout ideal for both everyday living and entertaining. The sun-filled living room welcomes you with warm hardwood floors and effortless flow into the stylish kitchen, featuring stainless steel appliances, sleek cabinetry, and ample workspace for home chefs. A versatile lower level provides additional living space perfect for a family room, home office, fitness area, or guest accommodations. Second level features two spacious bedrooms each with its own en-suite bath and upper level laundry. Main level sliding doors lead outside to a private, fully fenced backyard with a spacious patio with glass double fireplace and an ideal setting for summer gatherings, gardening, or unwinding under Colorado’s sunny skies. Located within minutes of parks, local eateries, light rail, and everything South Broadway has to offer, this home delivers unmatched charm, comfort, and accessibility in the heart of Denver and it is one of the strongest features, positioned just blocks from Harvard Gulch Park, Rosedale Community Garden, and the Harvard Gulch Golf Course, as well as being close to Porter Adventist Hospital, Denver Beer Company, South Pearl Street restaurants and shops, the University of Denver, Levitt Pavilion concerts, and quick access to light rail and major thoroughfares, making commuting and everyday amenities exceptionally convenient.
Contact an agent
Home facts
- Year built:2011
- Listing ID #:6828508
Rooms and interior
- Bedrooms:3
- Total bathrooms:4
- Full bathrooms:3
- Half bathrooms:1
Heating and cooling
- Cooling:Central Air
- Heating:Forced Air, Natural Gas
Structure and exterior
- Roof:Composition
- Year built:2011
Schools
- High school:South
- Middle school:Grant
- Elementary school:Asbury
Utilities
- Water:Public
- Sewer:Public Sewer
Finances and disclosures
- Price:$835,000
- Tax amount:$4,892 (2024)
New listings near 2627 S Sherman Street
- New
 $799,000Active3 beds 3 baths1,885 sq. ft.
$799,000Active3 beds 3 baths1,885 sq. ft.707 N Washington Street #B, Denver, CO 80203
MLS# 2122938Listed by: COMPASS - DENVER - New
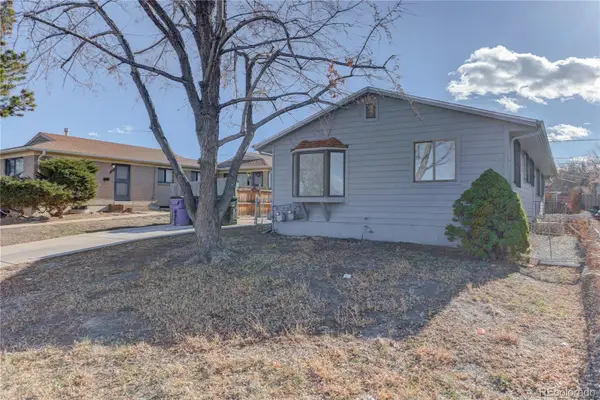 $725,000Active5 beds 4 baths3,136 sq. ft.
$725,000Active5 beds 4 baths3,136 sq. ft.3174 W Center Avenue, Denver, CO 80219
MLS# 3962223Listed by: YOUR CASTLE REAL ESTATE INC - New
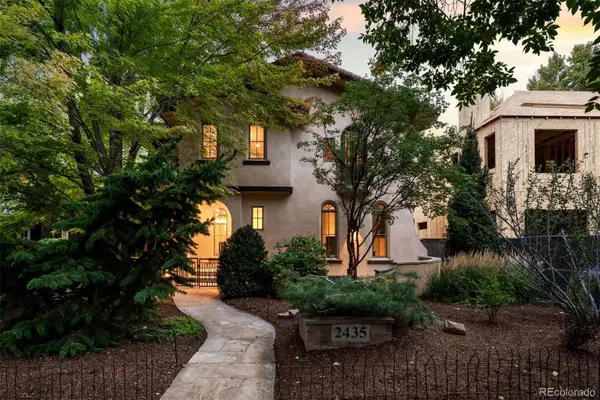 $2,500,000Active6 beds 6 baths5,336 sq. ft.
$2,500,000Active6 beds 6 baths5,336 sq. ft.2435 S Milwaukee Street, Denver, CO 80210
MLS# 6070722Listed by: LIV SOTHEBY'S INTERNATIONAL REALTY - Coming Soon
 $1,250,000Coming Soon4 beds 3 baths
$1,250,000Coming Soon4 beds 3 baths474 S Emerson Street, Denver, CO 80209
MLS# 7141276Listed by: KENTWOOD REAL ESTATE CHERRY CREEK - New
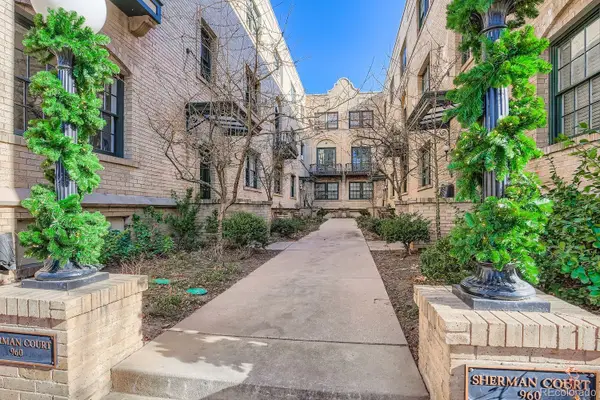 $297,500Active1 beds 1 baths781 sq. ft.
$297,500Active1 beds 1 baths781 sq. ft.960 N Sherman Street #1B, Denver, CO 80203
MLS# 7756724Listed by: CORCORAN PERRY & CO. - Coming Soon
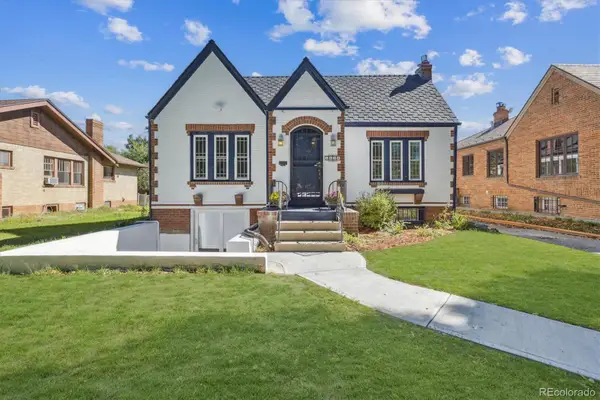 $1,150,000Coming Soon5 beds 2 baths
$1,150,000Coming Soon5 beds 2 baths1936 Ivanhoe Street, Denver, CO 80220
MLS# 8764959Listed by: COMPASS - DENVER - New
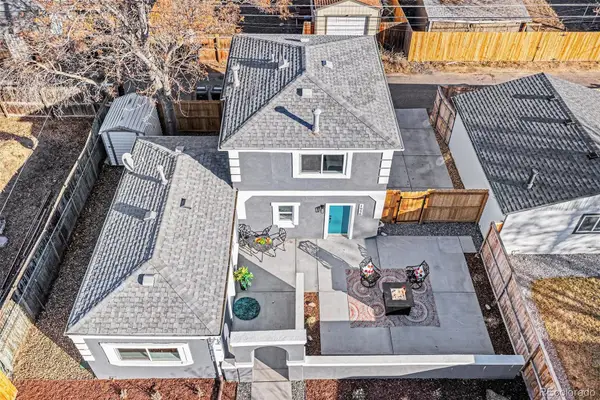 $500,000Active3 beds 2 baths1,248 sq. ft.
$500,000Active3 beds 2 baths1,248 sq. ft.1956 Valentia Street, Denver, CO 80220
MLS# 2094747Listed by: RE/MAX LEADERS - New
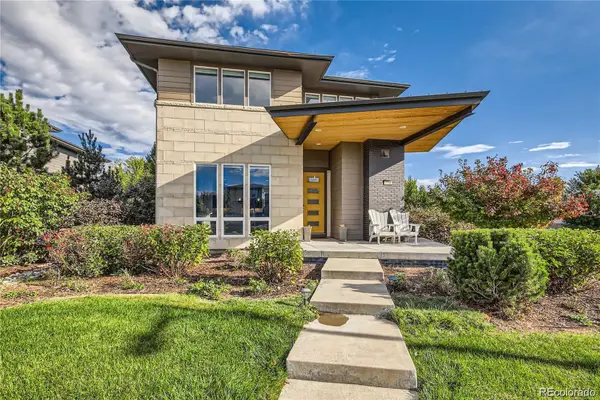 $1,099,900Active3 beds 3 baths3,607 sq. ft.
$1,099,900Active3 beds 3 baths3,607 sq. ft.7799 E 32nd Avenue, Denver, CO 80238
MLS# 3077637Listed by: BROKERS GUILD REAL ESTATE - Coming Soon
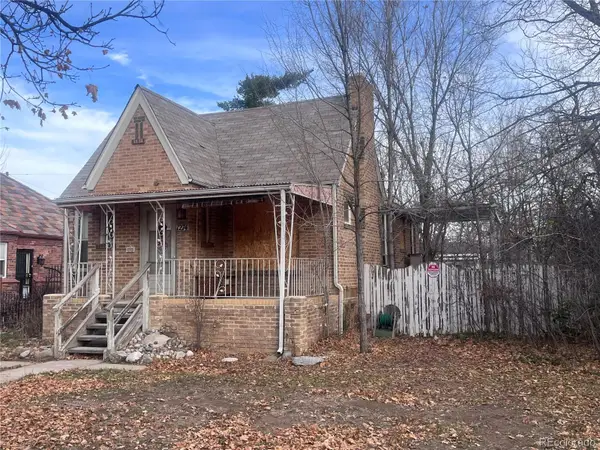 $550,000Coming Soon2 beds 2 baths
$550,000Coming Soon2 beds 2 baths1274 Hudson Street, Denver, CO 80220
MLS# 3357700Listed by: KELLER WILLIAMS INTEGRITY REAL ESTATE LLC - New
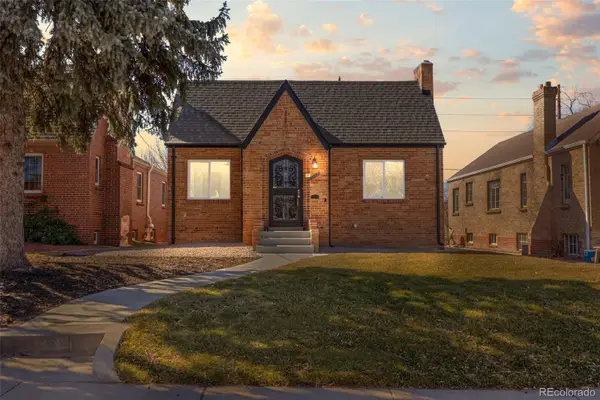 $790,000Active4 beds 2 baths2,029 sq. ft.
$790,000Active4 beds 2 baths2,029 sq. ft.1467 Clermont Street, Denver, CO 80220
MLS# 5825298Listed by: THE GOLD STANDARD BROKERAGE
