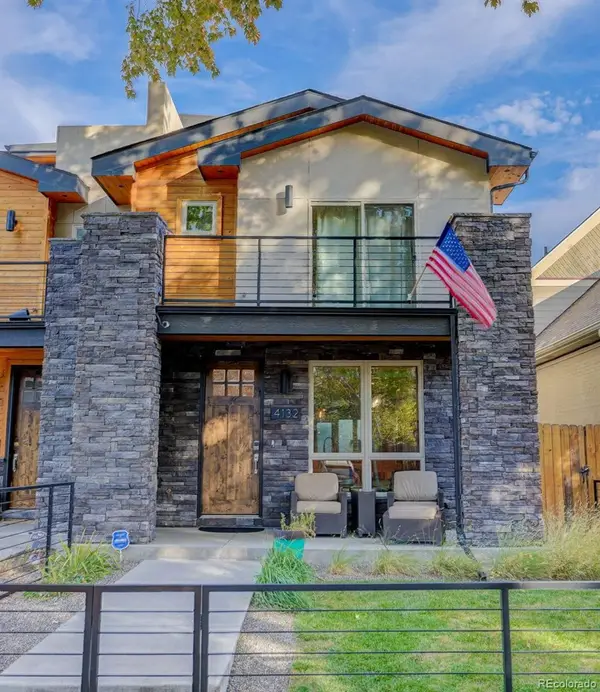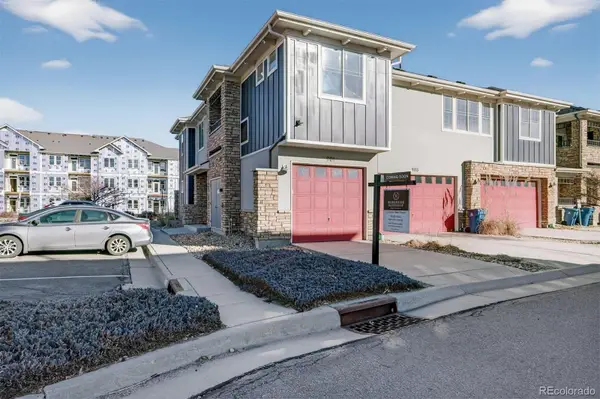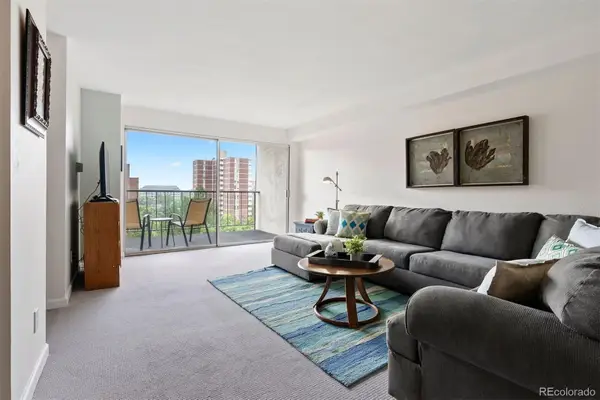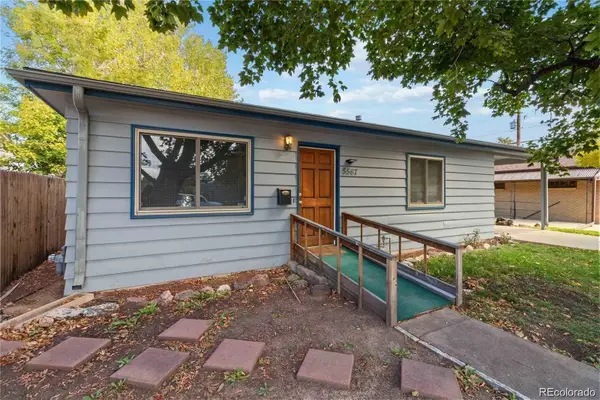2647 High Street, Denver, CO 80205
Local realty services provided by:ERA Teamwork Realty
2647 High Street,Denver, CO 80205
$612,500
- 3 Beds
- 2 Baths
- 2,033 sq. ft.
- Single family
- Pending
Listed by: michael thomasmichaelthomas@ttarch-realestate.com,303-522-1333
Office: re/max of cherry creek
MLS#:2950660
Source:ML
Price summary
- Price:$612,500
- Price per sq. ft.:$301.28
About this home
Renovated Whittier half-duplex with modern upgrades, efficient systems, and a flexible floor plan ideal for buyers seeking an updated Denver home close to City Park and neighborhood amenities. The main level features an open entertaining area with solid hardwood floors, full-height kitchen cabinets, a 36" range, honed stone countertops, and gold hardware.
Main level bedrooms offer spacious layouts with natural light. The lower level includes a large bedroom with a walk-in closet, a family room with a kitchenette, an additional office/bonus room, and a laundry/mud room. The basement layout has multi-living / rental potential – it includes a private rear entrance that enhances usability for guests or independent living.
Major system updates—new roof, windows, PEX plumbing, electrical, furnace, and central air.
Located in Denver’s Whittier neighborhood, the property sits within short distance to Fuller Park, George Morrison Sr. Park, Whittier Café, Point Easy, and the City Park cultural district including the Denver Zoo and Denver Museum of Nature & Science.
This home blends historic Denver architecture with updated interiors and a versatile lower level—ideal for buyers prioritizing location, modern upgrades, and flexible space.
*** THIS HOME WILL BE SOLD AS A SHORT SALE *** The seller purchased this home in May for $670,000. Shortly after the closing, she was relocated by her company out-of-state.
Contact an agent
Home facts
- Year built:1911
- Listing ID #:2950660
Rooms and interior
- Bedrooms:3
- Total bathrooms:2
- Full bathrooms:1
- Living area:2,033 sq. ft.
Heating and cooling
- Cooling:Central Air
- Heating:Forced Air
Structure and exterior
- Roof:Membrane
- Year built:1911
- Building area:2,033 sq. ft.
- Lot area:0.07 Acres
Schools
- High school:Manual
- Middle school:DSST: Cole
- Elementary school:Columbine
Utilities
- Water:Public
- Sewer:Public Sewer
Finances and disclosures
- Price:$612,500
- Price per sq. ft.:$301.28
- Tax amount:$3,747 (2024)
New listings near 2647 High Street
- New
 $535,000Active2 beds 3 baths1,205 sq. ft.
$535,000Active2 beds 3 baths1,205 sq. ft.1531 Vrain Street, Denver, CO 80204
MLS# 1578962Listed by: EXP REALTY, LLC - New
 $640,000Active3 beds 2 baths1,749 sq. ft.
$640,000Active3 beds 2 baths1,749 sq. ft.934 S Washington Street, Denver, CO 80209
MLS# 1633683Listed by: COLDWELL BANKER REALTY 24 - Coming Soon
 $999,500Coming Soon5 beds 4 baths
$999,500Coming Soon5 beds 4 baths20750 E Beckman Place, Denver, CO 80249
MLS# 3859372Listed by: KELLER WILLIAMS REALTY DOWNTOWN LLC - New
 $184,900Active2 beds 1 baths906 sq. ft.
$184,900Active2 beds 1 baths906 sq. ft.2225 S Jasmine Street #102, Denver, CO 80222
MLS# 3911339Listed by: RE/MAX ALLIANCE - Coming Soon
 $1,515,000Coming Soon4 beds 5 baths
$1,515,000Coming Soon4 beds 5 baths4132 Stuart Street, Denver, CO 80212
MLS# 4440821Listed by: COLDWELL BANKER GLOBAL LUXURY DENVER - New
 $290,000Active2 beds 2 baths1,062 sq. ft.
$290,000Active2 beds 2 baths1,062 sq. ft.9300 E Florida Avenue #901, Denver, CO 80247
MLS# 5200474Listed by: BERKSHIRE HATHAWAY HOMESERVICES COLORADO REAL ESTATE, LLC - New
 $300,000Active1 beds 1 baths631 sq. ft.
$300,000Active1 beds 1 baths631 sq. ft.2 Adams Street #806, Denver, CO 80206
MLS# 7104019Listed by: LIV SOTHEBY'S INTERNATIONAL REALTY - New
 $385,000Active3 beds 1 baths941 sq. ft.
$385,000Active3 beds 1 baths941 sq. ft.5567 E Asbury Avenue, Denver, CO 80222
MLS# 8521344Listed by: PROFESSIONAL REALTY GROUP - New
 $425,000Active2 beds 2 baths1,051 sq. ft.
$425,000Active2 beds 2 baths1,051 sq. ft.1150 Inca Street #83, Denver, CO 80204
MLS# 3863555Listed by: RE/MAX PROFESSIONALS - New
 $1,163,000Active4 beds 4 baths2,398 sq. ft.
$1,163,000Active4 beds 4 baths2,398 sq. ft.2194 S Sherman Street, Denver, CO 80210
MLS# 4360279Listed by: LIV SOTHEBY'S INTERNATIONAL REALTY
