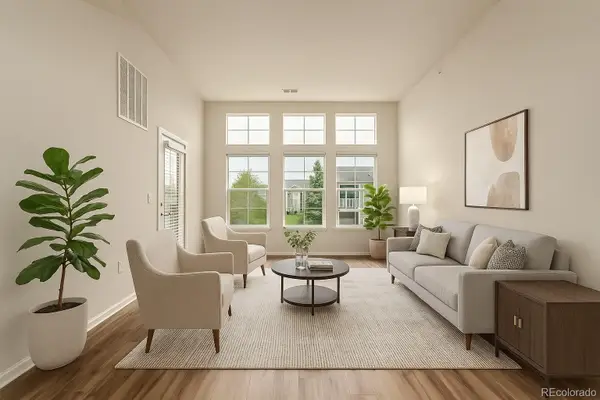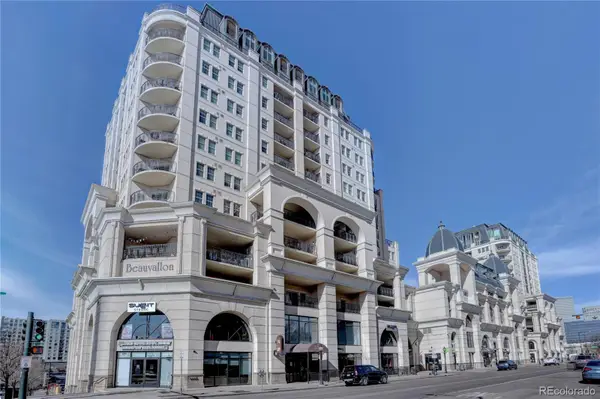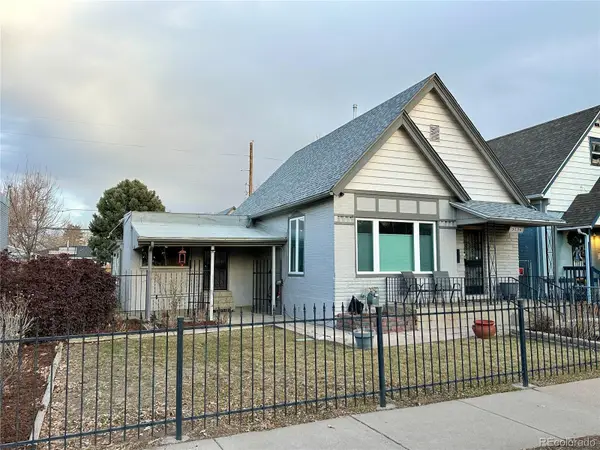2658 W 1st Avenue, Denver, CO 80219
Local realty services provided by:LUX Real Estate Company ERA Powered
Listed by: lindsay parentelindsay@guidere.com,847-533-9386
Office: guide real estate
MLS#:7245556
Source:ML
Price summary
- Price:$363,000
- Price per sq. ft.:$263.04
About this home
Beautifully updated 4-bedroom ranch with owned Tesla solar, a private backyard retreat, and rare single-level living, all in a central Denver location just minutes from downtown. Set on a quiet, tree-lined block, this light-filled home offers more space, style, and comfort than most homes in its price range.
The thoughtfully expanded layout includes four bedrooms and two remodeled bathrooms, highlighted by a spa-inspired primary suite with dual sinks, an oversized walk-in shower, and a custom-built walk-in closet. The bright, open kitchen features warm wood cabinetry, solid-surface counters, a gas range, and two pantries, including a walk-in pantry, a rare find. Hardwood floors, newer double-pane windows, and abundant natural light flow throughout the home.
French doors open to a private backyard oasis with a pergola, raised garden beds, and a wraparound patio, ideal for outdoor dining or relaxed evenings under string lights. Additional highlights include owned Tesla solar panels (no lease), RV parking, a detached garage, and a dedicated laundry nook with built-in storage and folding counter.
Located in Denver’s desirable Valverde neighborhood, the home offers easy access to downtown, I-25, and the mountains. This is a short sale and is being offered for cash purchase only. Seller-authorized process rules, disclosures, inspections, and offer requirements are provided through ShowingTime upon scheduling.
Contact an agent
Home facts
- Year built:1948
- Listing ID #:7245556
Rooms and interior
- Bedrooms:4
- Total bathrooms:2
- Full bathrooms:1
- Living area:1,380 sq. ft.
Heating and cooling
- Heating:Forced Air
Structure and exterior
- Roof:Shingle
- Year built:1948
- Building area:1,380 sq. ft.
- Lot area:0.14 Acres
Schools
- High school:West
- Middle school:Compass Academy
- Elementary school:Valverde
Utilities
- Water:Public
- Sewer:Community Sewer
Finances and disclosures
- Price:$363,000
- Price per sq. ft.:$263.04
- Tax amount:$2,547 (2024)
New listings near 2658 W 1st Avenue
- New
 $325,000Active2 beds 2 baths1,096 sq. ft.
$325,000Active2 beds 2 baths1,096 sq. ft.9633 E 5th Avenue #10304, Denver, CO 80230
MLS# 3684426Listed by: LIVE.LAUGH.COLORADO. REAL ESTATE GROUP - New
 $645,000Active-- beds -- baths3,557 sq. ft.
$645,000Active-- beds -- baths3,557 sq. ft.5012 Cathay Street, Denver, CO 80249
MLS# 8501968Listed by: HOME TAG TEAM - New
 $575,000Active2 beds 2 baths1,239 sq. ft.
$575,000Active2 beds 2 baths1,239 sq. ft.975 N Lincoln Street #9I, Denver, CO 80203
MLS# 1807117Listed by: 24K REAL ESTATE - New
 $649,500Active3 beds 3 baths1,896 sq. ft.
$649,500Active3 beds 3 baths1,896 sq. ft.3536 N Williams Street, Denver, CO 80205
MLS# 1968651Listed by: RED TREE REAL ESTATE, LLC - New
 $1,090,000Active3 beds 4 baths2,363 sq. ft.
$1,090,000Active3 beds 4 baths2,363 sq. ft.3227 W 20th Avenue, Denver, CO 80211
MLS# 6527217Listed by: KELLER WILLIAMS REALTY URBAN ELITE - Coming Soon
 $235,000Coming Soon2 beds 1 baths
$235,000Coming Soon2 beds 1 baths3613 S Sheridan Boulevard #6, Denver, CO 80235
MLS# 3042167Listed by: KELLER WILLIAMS REALTY DOWNTOWN LLC - New
 $375,000Active2 beds 2 baths1,243 sq. ft.
$375,000Active2 beds 2 baths1,243 sq. ft.4315 Orleans Street, Denver, CO 80249
MLS# 7246951Listed by: RE/MAX PROFESSIONALS - Open Sat, 12 to 2pmNew
 $1,995,000Active5 beds 5 baths4,500 sq. ft.
$1,995,000Active5 beds 5 baths4,500 sq. ft.4647 Bryant Street, Denver, CO 80211
MLS# 7283023Listed by: MODUS REAL ESTATE - New
 $659,900Active4 beds 2 baths1,777 sq. ft.
$659,900Active4 beds 2 baths1,777 sq. ft.2600 Colorado Boulevard, Denver, CO 80207
MLS# 9720120Listed by: RE/MAX PROFESSIONALS - Coming Soon
 $749,000Coming Soon2 beds 3 baths
$749,000Coming Soon2 beds 3 baths2051 N Downing Street #5, Denver, CO 80205
MLS# IR1051377Listed by: COLDWELL BANKER REALTY-BOULDER

