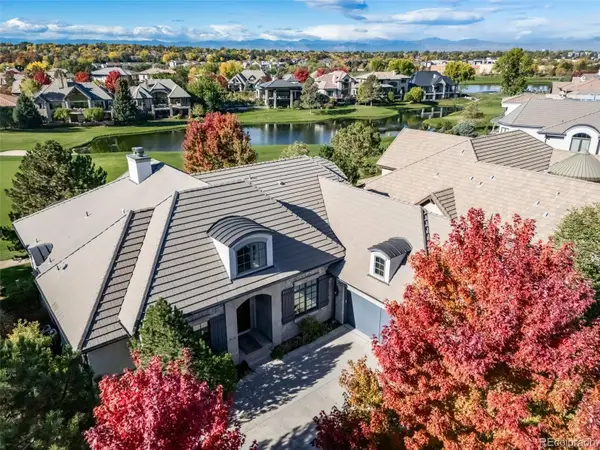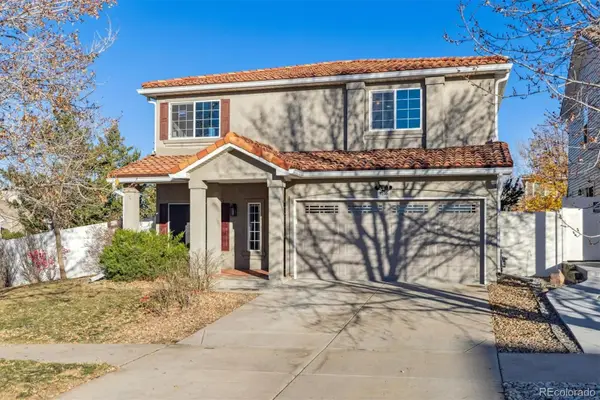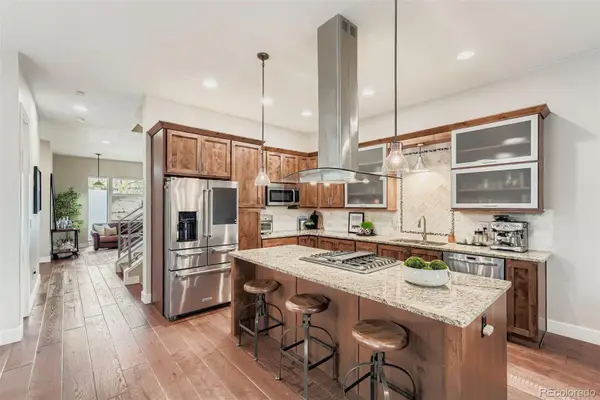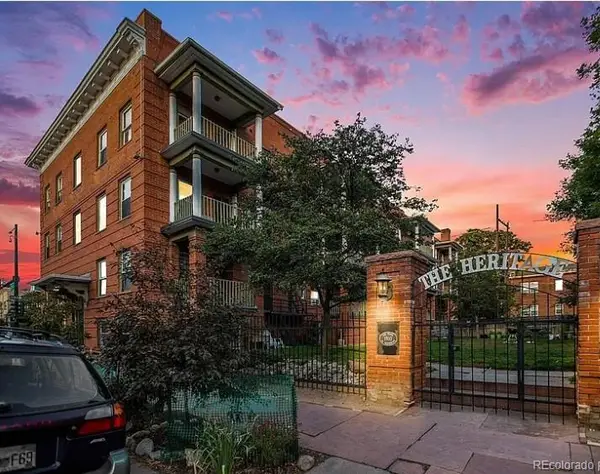2685 S Dayton Way #74, Denver, CO 80231
Local realty services provided by:ERA Shields Real Estate
2685 S Dayton Way #74,Denver, CO 80231
$345,000
- 2 Beds
- 2 Baths
- 1,737 sq. ft.
- Condominium
- Pending
Upcoming open houses
- Sat, Nov 1508:00 am - 07:00 pm
- Sun, Nov 1608:00 am - 07:00 pm
Listed by: tara joneslisa@opendoor.com,888-352-7075
Office: opendoor brokerage llc.
MLS#:8689427
Source:ML
Price summary
- Price:$345,000
- Price per sq. ft.:$198.62
- Monthly HOA dues:$351
About this home
Included 100-Day Home Warranty with buyer activation..Seller may consider buyer concessions if made in an offer. Comfort meets inviting style in this 2 bedroom townhome at Beaumont Place. A soaring, two-story brick fireplace anchors the main living area, while the kitchen features stainless appliances and easy flow for everyday meals and casual entertaining. The main level primary bedroom and full bath keep life simple and convenient. Upstairs, a light-filled loft offers flexible space for work, reading, or hobbies. The finished lower level extends your living options with a second bedroom and half bath making it ideal for a cozy media spot. A detached garage adds everyday practicality for your car, bikes, and gear. Enjoy great amenities right at home with a community pool and hot tub. Outside your door, the lifestyle is unbeatable: Cherry Creek Country Club, Kennedy Golf Course, and the High Line Canal Trail, along with numerous restaurants and shopping options are close by. Commuter-friendly, with public transportation just a short distance. Warm, welcoming, and easy to love—this Beaumont Place home makes daily routines feel effortless and weekends feel like a mini getaway.
Contact an agent
Home facts
- Year built:1982
- Listing ID #:8689427
Rooms and interior
- Bedrooms:2
- Total bathrooms:2
- Full bathrooms:1
- Half bathrooms:1
- Living area:1,737 sq. ft.
Heating and cooling
- Cooling:Central Air
- Heating:Forced Air, Natural Gas
Structure and exterior
- Roof:Composition
- Year built:1982
- Building area:1,737 sq. ft.
- Lot area:0.02 Acres
Schools
- High school:Thomas Jefferson
- Middle school:Hamilton
- Elementary school:Holm
Utilities
- Sewer:Public Sewer
Finances and disclosures
- Price:$345,000
- Price per sq. ft.:$198.62
- Tax amount:$1,464 (2023)
New listings near 2685 S Dayton Way #74
- New
 $2,600,000Active5 beds 6 baths7,097 sq. ft.
$2,600,000Active5 beds 6 baths7,097 sq. ft.9126 E Wesley Avenue, Denver, CO 80231
MLS# 6734740Listed by: EXP REALTY, LLC - New
 $799,000Active3 beds 4 baths1,759 sq. ft.
$799,000Active3 beds 4 baths1,759 sq. ft.1236 Quitman Street, Denver, CO 80204
MLS# 8751708Listed by: KELLER WILLIAMS REALTY DOWNTOWN LLC - New
 $625,000Active2 beds 2 baths1,520 sq. ft.
$625,000Active2 beds 2 baths1,520 sq. ft.1209 S Pennsylvania Street, Denver, CO 80210
MLS# 1891228Listed by: HOLLERMEIER REALTY - New
 $375,000Active1 beds 1 baths819 sq. ft.
$375,000Active1 beds 1 baths819 sq. ft.2500 Walnut Street #306, Denver, CO 80205
MLS# 2380483Listed by: K.O. REAL ESTATE - New
 $699,990Active2 beds 2 baths1,282 sq. ft.
$699,990Active2 beds 2 baths1,282 sq. ft.4157 Wyandot Street, Denver, CO 80211
MLS# 6118631Listed by: KELLER WILLIAMS REALTY DOWNTOWN LLC - New
 $465,000Active3 beds 3 baths1,858 sq. ft.
$465,000Active3 beds 3 baths1,858 sq. ft.5290 Argonne Street, Denver, CO 80249
MLS# 2339225Listed by: KELLER WILLIAMS DTC - New
 $425,000Active1 beds 2 baths838 sq. ft.
$425,000Active1 beds 2 baths838 sq. ft.2960 Inca Street #208, Denver, CO 80202
MLS# 2971506Listed by: ICONIQUE REAL ESTATE, LLC - Coming Soon
 $1,199,000Coming Soon4 beds 4 baths
$1,199,000Coming Soon4 beds 4 baths3088 W 27th Avenue, Denver, CO 80211
MLS# 3221375Listed by: THRIVE REAL ESTATE GROUP - New
 $499,000Active2 beds 2 baths1,332 sq. ft.
$499,000Active2 beds 2 baths1,332 sq. ft.10926 W Texas Avenue, Denver, CO 80232
MLS# 3834634Listed by: KELLER WILLIAMS ADVANTAGE REALTY LLC - New
 $189,000Active-- beds 1 baths401 sq. ft.
$189,000Active-- beds 1 baths401 sq. ft.1376 N Pearl Street #312, Denver, CO 80203
MLS# 4384532Listed by: THRIVE REAL ESTATE GROUP
