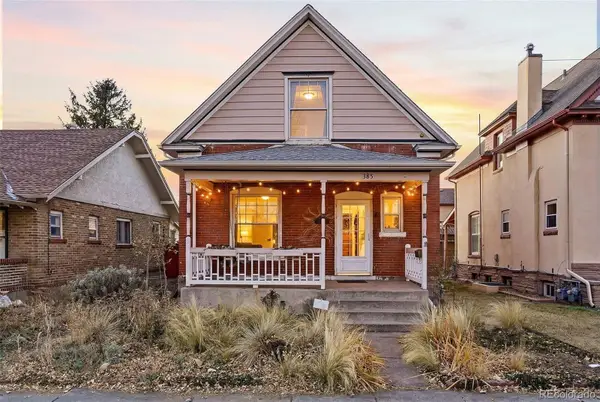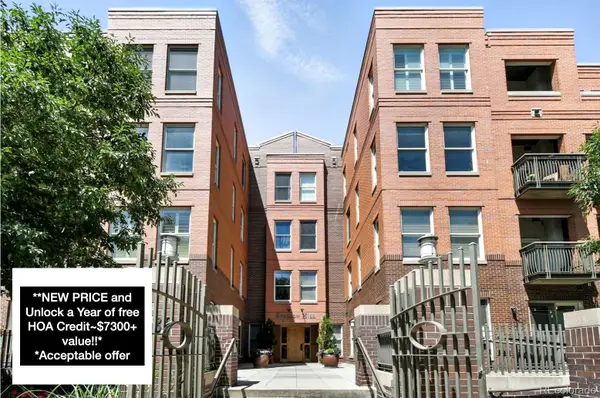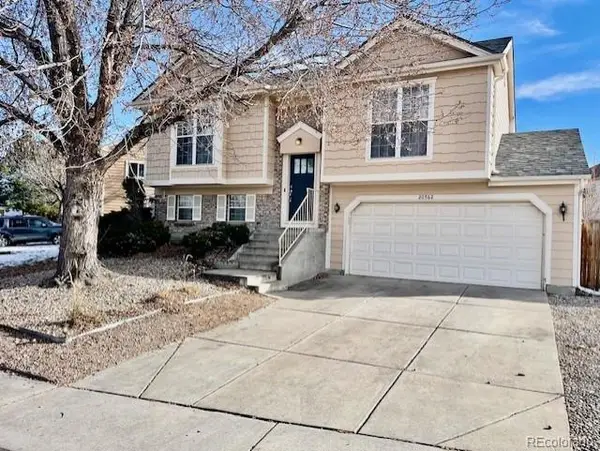2693 W Water Avenue, Denver, CO 80219
Local realty services provided by:RONIN Real Estate Professionals ERA Powered
2693 W Water Avenue,Denver, CO 80219
$595,000
- 6 Beds
- 2 Baths
- 2,490 sq. ft.
- Single family
- Active
Listed by: dale gibbs, alycia abeitaDale@phredenver.com,720-645-0660
Office: pristine homes of colorado llc.
MLS#:8640895
Source:ML
Price summary
- Price:$595,000
- Price per sq. ft.:$238.96
About this home
This is a lovely updated home that is ready for a new owner. The main floor update features includes a brand new kitchen with custom cabinets, beautiful granite counter tops nicely finished with beautiful tile backsplash and brand new stainless steel appliances. The living area is very spacious and is finished with all new laminate type flooring and new carpet. There are 3 bedrooms and a full bathroom on the main level. The spacious 2 car attached garage is accessible from the interior of the home, along with a main floor laundry that is very convenient, as well. The walk out basement could be a perfect situation for a roommate or a "mother-in-law" living situation. There is a full kitchen with new appliances, 3 bedrooms and a full bathroom along with plenty of storage. Off of the main level is a great patio and a possible garden area or even a dog run. You can complete the spacious backyard to your liking. This home does back to an open area/bike path with mature trees. All information is deemed reliable but not guaranteed, Buyer and/or Buyer's agent to verify all information.
Contact an agent
Home facts
- Year built:1975
- Listing ID #:8640895
Rooms and interior
- Bedrooms:6
- Total bathrooms:2
- Full bathrooms:2
- Living area:2,490 sq. ft.
Heating and cooling
- Cooling:Evaporative Cooling
- Heating:Forced Air
Structure and exterior
- Roof:Composition
- Year built:1975
- Building area:2,490 sq. ft.
- Lot area:0.24 Acres
Schools
- High school:Abraham Lincoln
- Middle school:Henry
- Elementary school:College View
Utilities
- Water:Public
- Sewer:Public Sewer
Finances and disclosures
- Price:$595,000
- Price per sq. ft.:$238.96
- Tax amount:$2,636 (2024)
New listings near 2693 W Water Avenue
- New
 $615,000Active3 beds 2 baths1,822 sq. ft.
$615,000Active3 beds 2 baths1,822 sq. ft.385 S Logan Street, Denver, CO 80209
MLS# 1738982Listed by: COMPASS - DENVER - New
 $489,500Active2 beds 2 baths1,287 sq. ft.
$489,500Active2 beds 2 baths1,287 sq. ft.1631 N Emerson Street #207, Denver, CO 80218
MLS# 9921534Listed by: COMPASS - DENVER - New
 $153,500Active1 beds 1 baths589 sq. ft.
$153,500Active1 beds 1 baths589 sq. ft.3100 S Federal Boulevard #203, Denver, CO 80236
MLS# 2821007Listed by: HOMESMART - New
 $399,900Active2 beds 1 baths855 sq. ft.
$399,900Active2 beds 1 baths855 sq. ft.3477 W Alaska Place, Denver, CO 80219
MLS# 3347624Listed by: KELLER WILLIAMS ADVANTAGE REALTY LLC - New
 $800,000Active4 beds 2 baths2,287 sq. ft.
$800,000Active4 beds 2 baths2,287 sq. ft.1538 Oneida Street, Denver, CO 80220
MLS# 9810542Listed by: RE/MAX MOMENTUM - New
 $156,000Active-- beds 1 baths400 sq. ft.
$156,000Active-- beds 1 baths400 sq. ft.100 S Clarkson Street #106, Denver, CO 80209
MLS# 4276863Listed by: 1ST REAL ESTATE GROUP - New
 $449,900Active3 beds 2 baths1,408 sq. ft.
$449,900Active3 beds 2 baths1,408 sq. ft.20762 E 44th Avenue, Denver, CO 80249
MLS# 8672306Listed by: BENFINA PROPERTIES LLC - Coming SoonOpen Sat, 12 to 2pm
 $460,000Coming Soon3 beds 2 baths
$460,000Coming Soon3 beds 2 baths4660 Argonne Street, Denver, CO 80249
MLS# 8377467Listed by: COMPASS - DENVER - Open Sat, 11am to 1pmNew
 $315,000Active1 beds 1 baths723 sq. ft.
$315,000Active1 beds 1 baths723 sq. ft.1200 N Humboldt Street #305, Denver, CO 80218
MLS# 9832622Listed by: WEST AND MAIN HOMES INC - New
 $169,900Active1 beds 1 baths769 sq. ft.
$169,900Active1 beds 1 baths769 sq. ft.7755 E Quincy Avenue #303A5, Denver, CO 80237
MLS# 5661632Listed by: COMPASS - DENVER
