2696 Meade Street, Denver, CO 80211
Local realty services provided by:RONIN Real Estate Professionals ERA Powered
2696 Meade Street,Denver, CO 80211
$1,550,000
- 4 Beds
- 4 Baths
- - sq. ft.
- Single family
- Coming Soon
Upcoming open houses
- Sat, Oct 2512:00 pm - 02:00 pm
Listed by:jeffrey plousjeff@hatchdenver.com,303-317-5758
Office:hatch realty, llc.
MLS#:9041759
Source:ML
Price summary
- Price:$1,550,000
About this home
Remarkable custom home in the heart of Highlands. This exceptional custom residence sits perfectly between Highlands Square and Sloan’s Lake. From the moment you enter through the private front courtyard, it’s clear this is a home unlike any other. Soaring 20-foot ceilings create a dramatic sense of space in the living room, centered around a striking double-sided fireplace that flows seamlessly into the dining area—perfect for entertaining. The updated chef’s kitchen is a showpiece, featuring new quartz countertops, a full-height custom tile backsplash, and a premium Bosch appliance suite. Whether hosting dinner parties or casual gatherings, this space was designed to impress. A large main-level office offers an ideal work-from-home environment with French doors opening to a peaceful private courtyard. Upstairs, discover three generous bedrooms and two beautifully updated bathrooms, including a completely remodeled, spa-inspired five-piece primary bath that feels like a retreat. The private rooftop deck is ideal for morning coffee or evening relaxation under the stars. The high-ceiling basement expands your living space with a built-in bar, a temperature-controlled wine room, and a spacious family room perfect for movie nights or game days. A private guest bedroom and full bathroom make this level ideal for visitors. Outdoors, the inviting backyard is an entertainer’s dream, complete with a sunken hot tub and plenty of room to relax or dine al fresco. The detached two-car garage offers ample space for vehicles and Colorado gear alike. Enjoy life close to the boutiques and dining of Highlands Square and the outdoor recreation of Sloan’s Lake. With easy access to downtown Denver, I-25, I-70, and US-6, this home offers the perfect blend of luxury, comfort, and convenience. This is truly a one-of-a-kind home in one of Denver’s most sought-after neighborhoods. Welcome home.
Contact an agent
Home facts
- Year built:2008
- Listing ID #:9041759
Rooms and interior
- Bedrooms:4
- Total bathrooms:4
- Full bathrooms:3
- Half bathrooms:1
Heating and cooling
- Cooling:Central Air
- Heating:Forced Air, Natural Gas
Structure and exterior
- Roof:Shingle
- Year built:2008
Schools
- High school:North
- Middle school:Skinner
- Elementary school:Brown
Utilities
- Sewer:Public Sewer
Finances and disclosures
- Price:$1,550,000
- Tax amount:$7,941 (2024)
New listings near 2696 Meade Street
- New
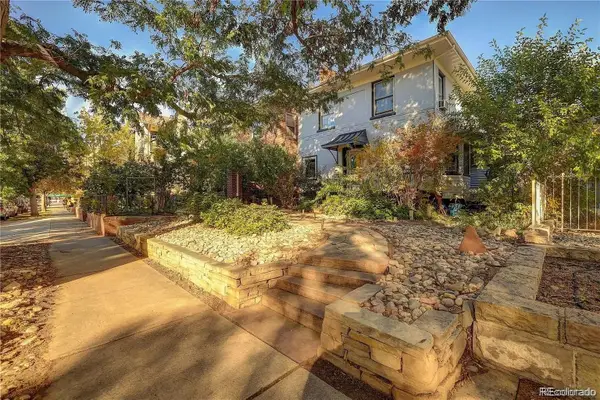 $930,000Active4 beds 3 baths4,081 sq. ft.
$930,000Active4 beds 3 baths4,081 sq. ft.1424 N Lafayette Street, Denver, CO 80218
MLS# 2311049Listed by: KHAYA REAL ESTATE LLC - New
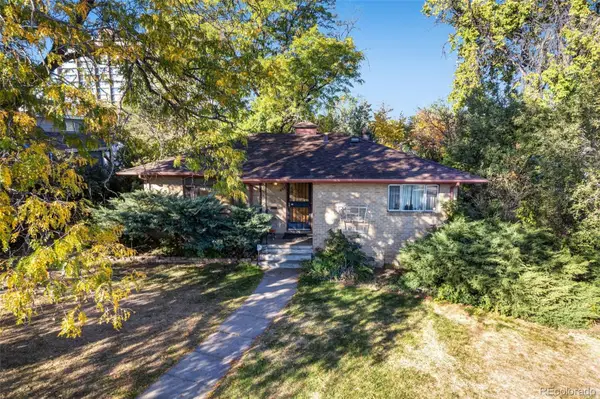 $595,000Active3 beds 2 baths2,134 sq. ft.
$595,000Active3 beds 2 baths2,134 sq. ft.1617 Wolff Street, Denver, CO 80204
MLS# 3457818Listed by: SUCCESS REALTY EXPERTS, LLC - New
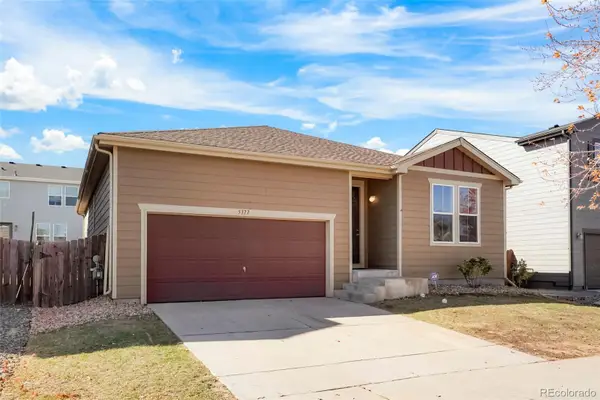 $520,000Active3 beds 2 baths3,114 sq. ft.
$520,000Active3 beds 2 baths3,114 sq. ft.5377 Laredo Court, Denver, CO 80239
MLS# 3013653Listed by: ALL PRO REALTY INC - New
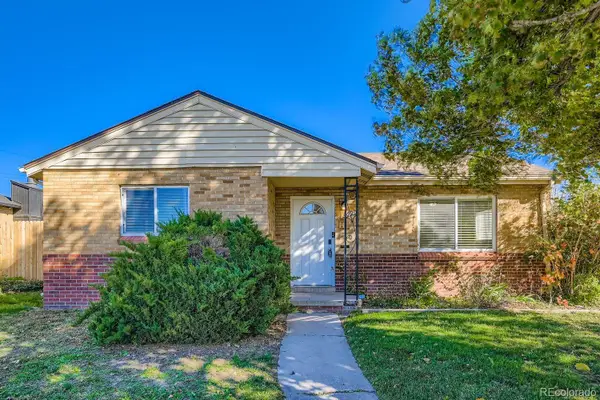 $470,000Active3 beds 1 baths1,548 sq. ft.
$470,000Active3 beds 1 baths1,548 sq. ft.3690 Magnolia Street, Denver, CO 80207
MLS# 1712171Listed by: MAINSTAY BROKERAGE LLC - New
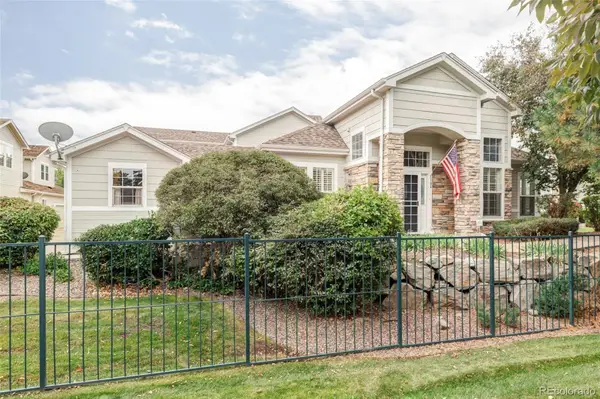 $575,000Active2 beds 2 baths1,641 sq. ft.
$575,000Active2 beds 2 baths1,641 sq. ft.8300 Fairmount Drive #E104, Denver, CO 80247
MLS# 5038774Listed by: MILEHIMODERN - Coming Soon
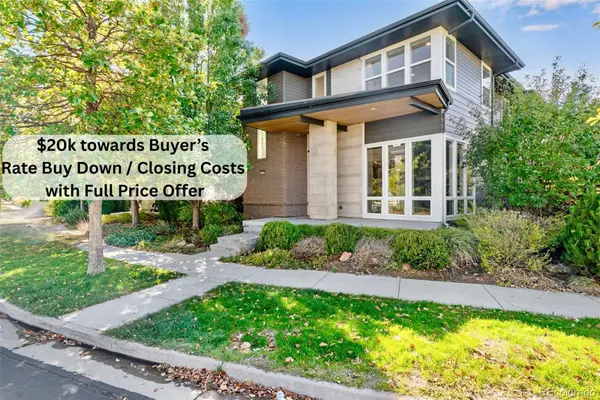 $1,245,000Coming Soon4 beds 4 baths
$1,245,000Coming Soon4 beds 4 baths3565 Beeler Court, Denver, CO 80238
MLS# 8835125Listed by: MASSEY REAL ESTATE GROUP LLC - Coming Soon
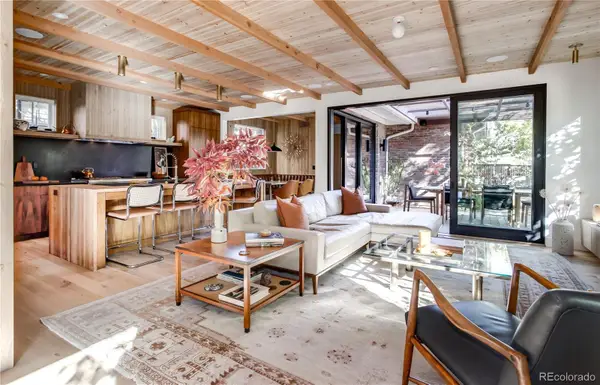 $3,850,000Coming Soon5 beds 5 baths
$3,850,000Coming Soon5 beds 5 baths550 Fillmore Street, Denver, CO 80206
MLS# 1748024Listed by: COMPASS - DENVER - Coming Soon
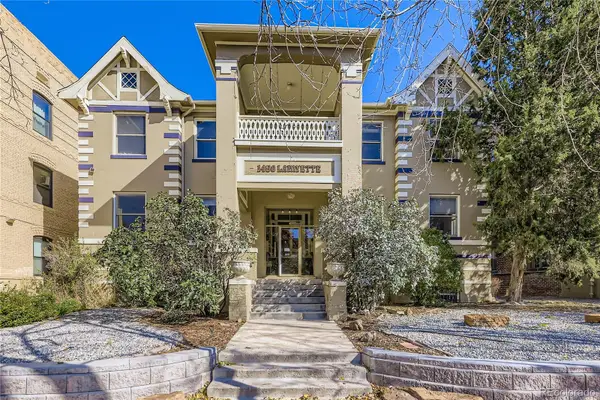 $310,000Coming Soon1 beds 1 baths
$310,000Coming Soon1 beds 1 baths1450 N Lafayette Street #8, Denver, CO 80218
MLS# 1771506Listed by: BLUEBIRD REAL ESTATE GROUP - Coming Soon
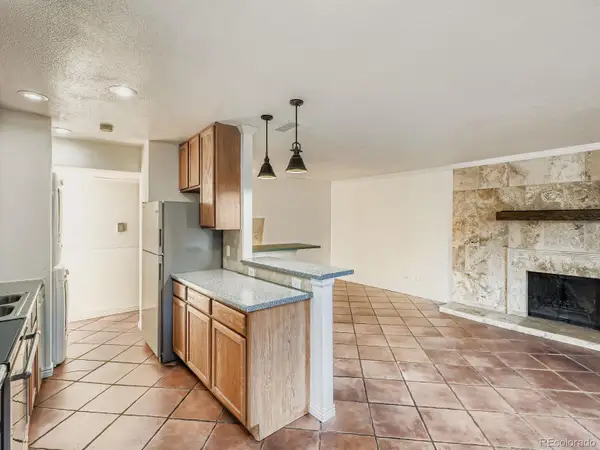 $275,000Coming Soon2 beds 2 baths
$275,000Coming Soon2 beds 2 baths3420 S Locust Street #D, Denver, CO 80222
MLS# 5882689Listed by: KELLER WILLIAMS REALTY DOWNTOWN LLC
