2700 E Cherry Creek South Drive #216, Denver, CO 80209
Local realty services provided by:ERA New Age
Listed by: logan opheim, the real estate expertslogan@thedenverexperts.com,303-653-8747
Office: re/max professionals
MLS#:2606083
Source:ML
Price summary
- Price:$440,000
- Price per sq. ft.:$592.19
- Monthly HOA dues:$503
About this home
Don't miss out on this opportunity to live walking distance to the Cherry Creek Mall, local stores, restaurants, bike paths, and a farmers market, providing a vibrant urban lifestyle. This beautifully presented 1-bedroom, 1-bathroom condo overlooking Cherry Creek offers modern living in a prime location. The interior features updated Luxury Vinyl Plank floors throughout and generous windows that provide an abundance of natural light. The living room is equipped with an elegant gas fireplace, creating a cozy atmosphere during colder months. The updated and well-planned kitchen boasts high-end finishes, including an electric stove, oven, built-in microwave, dishwasher, and ample stone countertop space, all framed by stainless steel finishes and traditional raised-front cabinets. The herringbone tile backsplash, quartz counter tops and versatile grey cabinets create a more modern feel with low maintenance. There is additional space for both barstool seating and a dining table. The open floorplan allows for you to arrange the space in multiple different ways. The spacious bedroom includes a built-in closet offering ample storage. The updated and modern bathroom features a glass-paneled shower, vanity, sink, and an additional storage closet. For added convenience, a stackable washer and dryer are located within the unit. The covered balcony faces Cherry Creek and includes a gas line for a grill, making it an ideal space for entertaining guests. The property also offers one garage space, storage space and is equipped with air conditioning.
Contact an agent
Home facts
- Year built:2003
- Listing ID #:2606083
Rooms and interior
- Bedrooms:1
- Total bathrooms:1
- Full bathrooms:1
- Living area:743 sq. ft.
Heating and cooling
- Cooling:Central Air
- Heating:Forced Air
Structure and exterior
- Roof:Shingle
- Year built:2003
- Building area:743 sq. ft.
Schools
- High school:South
- Middle school:Merrill
- Elementary school:Cory
Utilities
- Water:Public
- Sewer:Public Sewer
Finances and disclosures
- Price:$440,000
- Price per sq. ft.:$592.19
- Tax amount:$1,795 (2023)
New listings near 2700 E Cherry Creek South Drive #216
- New
 $1,575,000Active4 beds 3 baths2,865 sq. ft.
$1,575,000Active4 beds 3 baths2,865 sq. ft.230 Monaco Parkway, Denver, CO 80220
MLS# 8411290Listed by: LIV SOTHEBY'S INTERNATIONAL REALTY CO SPRINGS - New
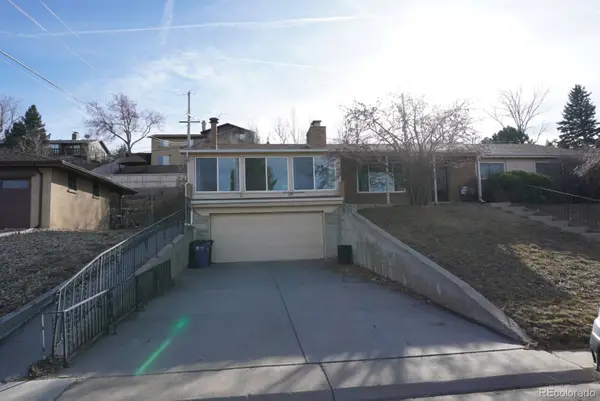 $720,000Active3 beds 3 baths3,526 sq. ft.
$720,000Active3 beds 3 baths3,526 sq. ft.5670 W 51st Avenue, Denver, CO 80212
MLS# 2228837Listed by: HOMESMART - New
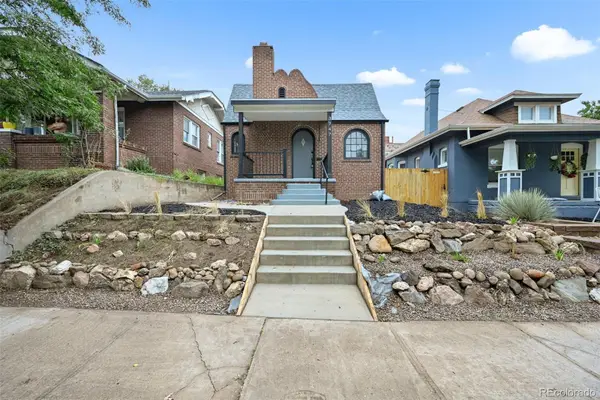 $705,000Active4 beds 3 baths2,138 sq. ft.
$705,000Active4 beds 3 baths2,138 sq. ft.3747 Stuart Street, Denver, CO 80212
MLS# 5559113Listed by: FOCUS REAL ESTATE - New
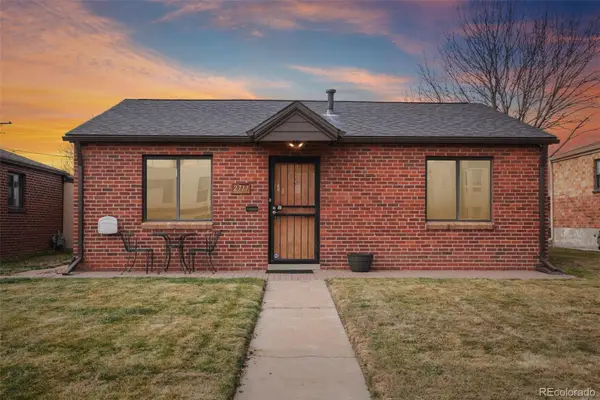 $550,000Active2 beds 1 baths931 sq. ft.
$550,000Active2 beds 1 baths931 sq. ft.2711 Hooker Street, Denver, CO 80211
MLS# 7182495Listed by: KEY TEAM REAL ESTATE CORP. - New
 $349,500Active3 beds 2 baths1,415 sq. ft.
$349,500Active3 beds 2 baths1,415 sq. ft.2525 S Dayton Way #2209, Denver, CO 80231
MLS# 7226882Listed by: NOVELLA REAL ESTATE - New
 $349,500Active3 beds 2 baths1,415 sq. ft.
$349,500Active3 beds 2 baths1,415 sq. ft.2525 S Dayton Way #2209, Denver, CO 80231
MLS# 4660563Listed by: NOVELLA REAL ESTATE - Coming Soon
 $795,000Coming Soon3 beds 3 baths
$795,000Coming Soon3 beds 3 baths1846 S Gilpin Street, Denver, CO 80210
MLS# 7292174Listed by: RE/MAX PROFESSIONALS - New
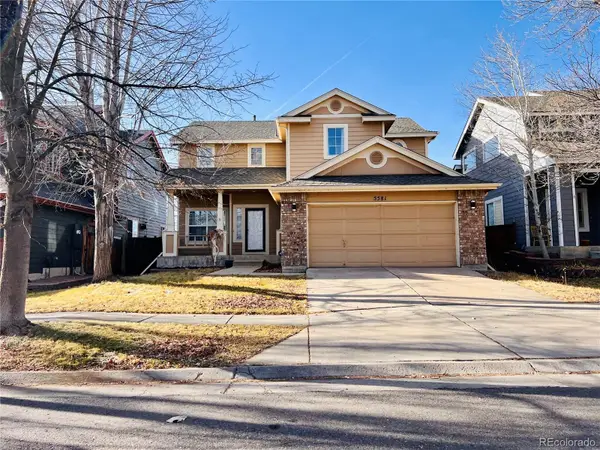 $775,000Active3 beds 3 baths2,638 sq. ft.
$775,000Active3 beds 3 baths2,638 sq. ft.5581 S Harlan Street, Littleton, CO 80123
MLS# 6840649Listed by: BROKERS GUILD HOMES - New
 $210,000Active2 beds 2 baths1,004 sq. ft.
$210,000Active2 beds 2 baths1,004 sq. ft.9340 E Girard Avenue #3, Denver, CO 80231
MLS# 3903918Listed by: PERRY REALTY & ASSOCIATES - New
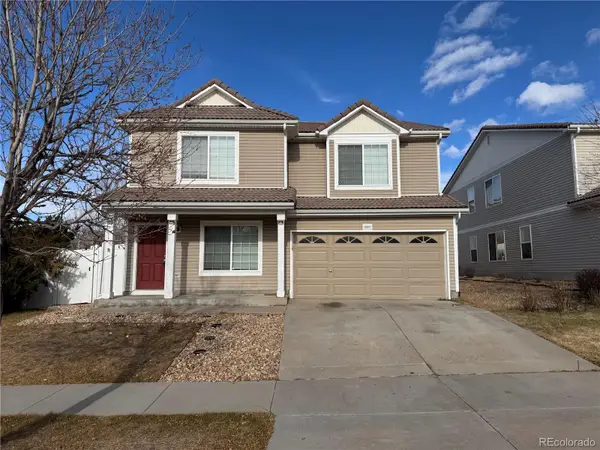 $500,000Active4 beds 3 baths2,580 sq. ft.
$500,000Active4 beds 3 baths2,580 sq. ft.20017 E March Drive, Denver, CO 80249
MLS# 4669117Listed by: ONE STOP REALTY, LLC
