2700 S Holly Street #206, Denver, CO 80222
Local realty services provided by:ERA Teamwork Realty
Listed by: caroline gliddenCaroline.Glidden@compass.com,303-884-1264
Office: compass - denver
MLS#:5833560
Source:ML
Price summary
- Price:$189,000
- Price per sq. ft.:$212.36
- Monthly HOA dues:$551
About this home
Updated 2 bed, 2 bath, 2-story townhouse style home just a few blocks from the light rail station! You cannot beat this location, especially for this price. Lovely wood floors in the living area and a wood burning fireplace. The cute kitchen features stainless appliances and there is a 1/2 bath on the main floor. Newer carpet and newer paint. The primary bedroom has a large walk-in closet and a room air conditioner. The second bedrooms has a washer and dryer hookup and includes the stackable unit, which is not available in all units. The full bathroom is recently renovated and looks beautiful. The HOA fee includes heat and a large outdoor pool in addition to water and sewer, trash, snow removal and grounds maintenance and insurance. The community backs up to the Highline Canal trail which goes for miles in Denver and beyond. Easy commute to downtown, Cherry Creek or the DTC. You are just a few blocks from shopping restaurants, I-25 and everything you could need. Amazing value to own in the Denver area. **The HOA will be replacing the exterior porch, stairs and railings.
Contact an agent
Home facts
- Year built:1970
- Listing ID #:5833560
Rooms and interior
- Bedrooms:2
- Total bathrooms:2
- Full bathrooms:1
- Half bathrooms:1
- Living area:890 sq. ft.
Heating and cooling
- Cooling:Air Conditioning-Room
- Heating:Baseboard, Natural Gas
Structure and exterior
- Roof:Composition
- Year built:1970
- Building area:890 sq. ft.
Schools
- High school:Thomas Jefferson
- Middle school:Hamilton
- Elementary school:Bradley
Utilities
- Water:Public
- Sewer:Public Sewer
Finances and disclosures
- Price:$189,000
- Price per sq. ft.:$212.36
- Tax amount:$525 (2024)
New listings near 2700 S Holly Street #206
- Coming Soon
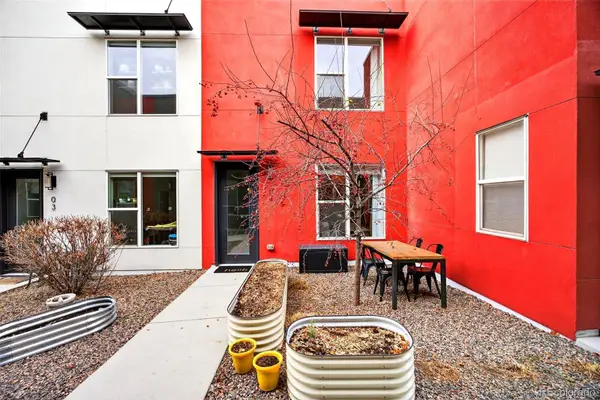 $298,657Coming Soon3 beds 3 baths
$298,657Coming Soon3 beds 3 baths3080 Wilson Court #2, Denver, CO 80205
MLS# 4654476Listed by: REALTY ONE GROUP ELEVATIONS, LLC - New
 $699,000Active5 beds 3 baths3,946 sq. ft.
$699,000Active5 beds 3 baths3,946 sq. ft.1440 Josephine Street, Denver, CO 80206
MLS# 3413849Listed by: SEVEN6 REAL ESTATE - Coming Soon
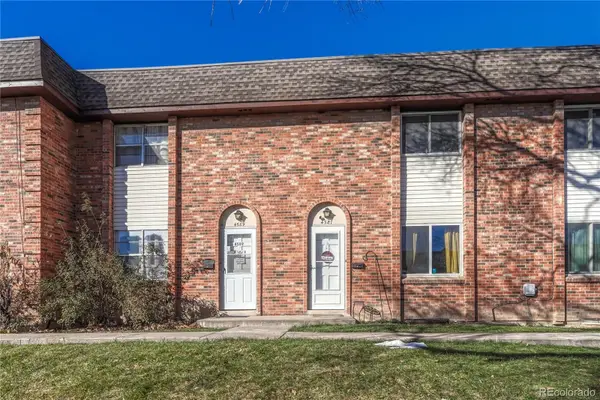 $295,000Coming Soon2 beds 2 baths
$295,000Coming Soon2 beds 2 baths4587 S Lowell Boulevard, Denver, CO 80236
MLS# 3297037Listed by: REALTY ONE GROUP FIVE STAR - New
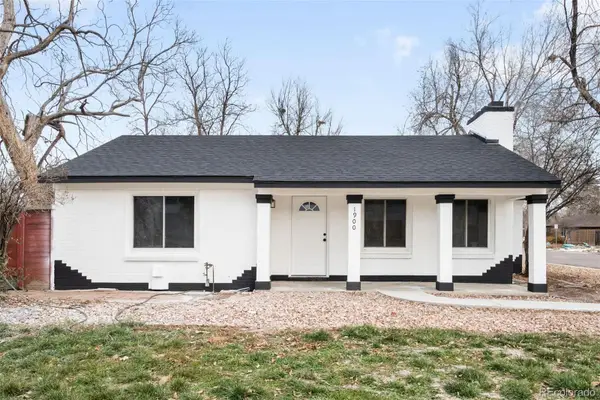 $500,000Active3 beds 2 baths1,005 sq. ft.
$500,000Active3 beds 2 baths1,005 sq. ft.1900 Quebec Street, Denver, CO 80220
MLS# 3697339Listed by: REAL BROKER, LLC DBA REAL - New
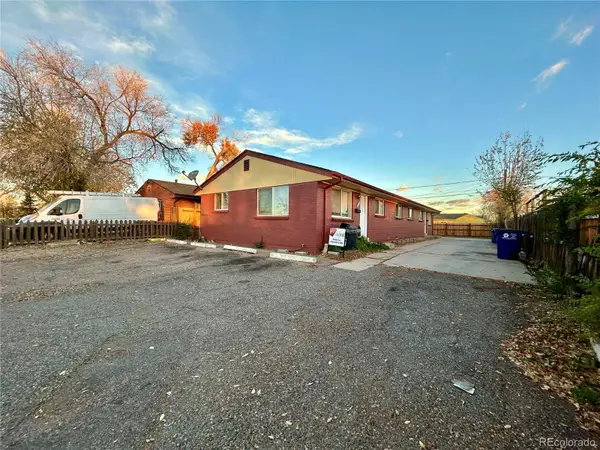 $666,500Active6 beds 3 baths1,776 sq. ft.
$666,500Active6 beds 3 baths1,776 sq. ft.4475-4477 W Dakota Avenue, Denver, CO 80219
MLS# 9858687Listed by: HOMESMART REALTY - New
 $229,700Active2 beds 1 baths952 sq. ft.
$229,700Active2 beds 1 baths952 sq. ft.7455 Quincy Avenue #204, Denver, CO 80237
MLS# 5292802Listed by: KEY REAL ESTATE GROUP, LLC - New
 $819,000Active2 beds 2 baths1,695 sq. ft.
$819,000Active2 beds 2 baths1,695 sq. ft.1143 Auraria Parkway #402A, Denver, CO 80204
MLS# 9390716Listed by: LIV SOTHEBY'S INTERNATIONAL REALTY - Coming Soon
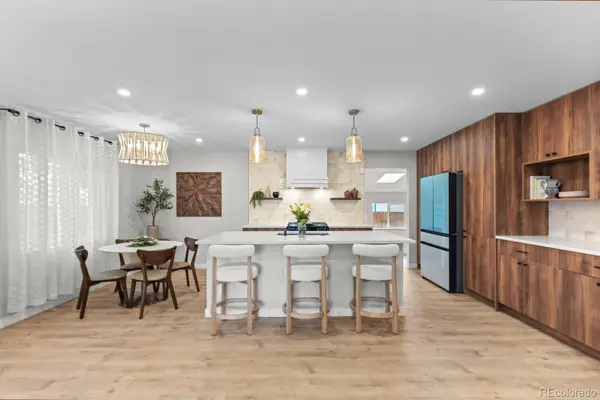 $925,000Coming Soon5 beds 3 baths
$925,000Coming Soon5 beds 3 baths1711 S Forest Street, Denver, CO 80222
MLS# 5153044Listed by: RE/MAX ALLIANCE - New
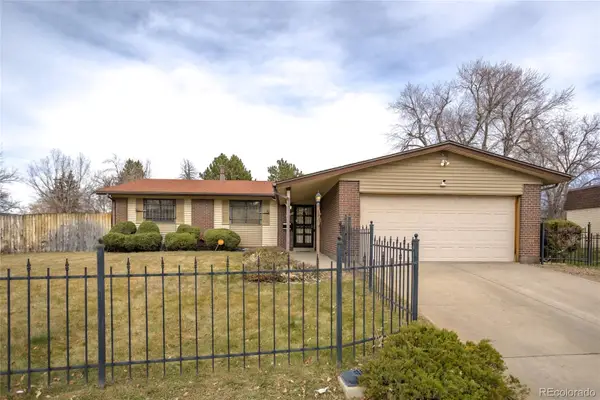 $480,000Active4 beds 3 baths2,497 sq. ft.
$480,000Active4 beds 3 baths2,497 sq. ft.12305 E 54th Avenue Drive, Denver, CO 80239
MLS# 6808365Listed by: CITY PARK REALTY LLC - Open Sun, 11am to 1pmNew
 $310,000Active2 beds 1 baths745 sq. ft.
$310,000Active2 beds 1 baths745 sq. ft.4862 E Kentucky Avenue #D, Denver, CO 80246
MLS# 7803706Listed by: EXP REALTY, LLC
