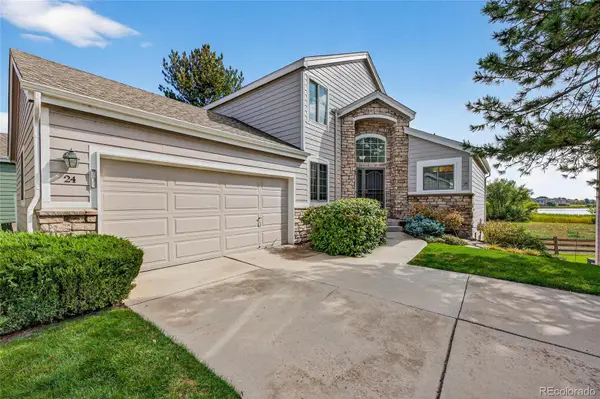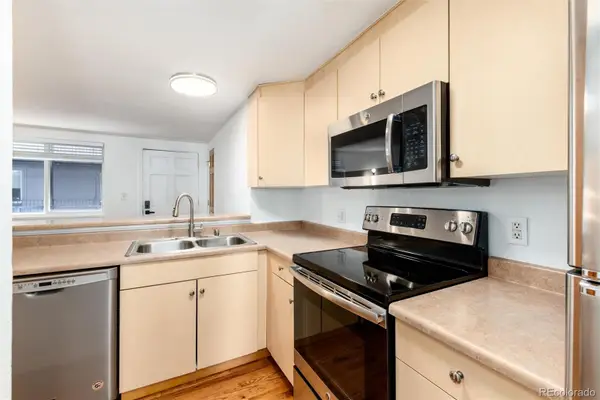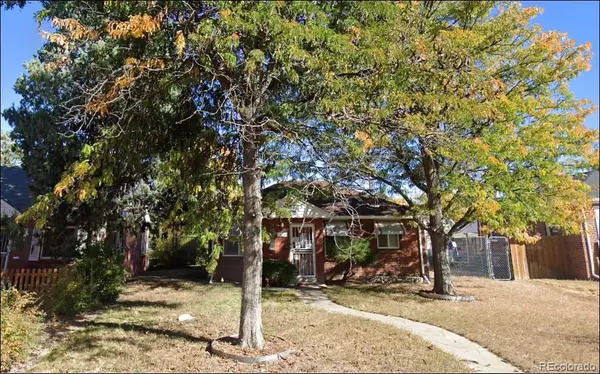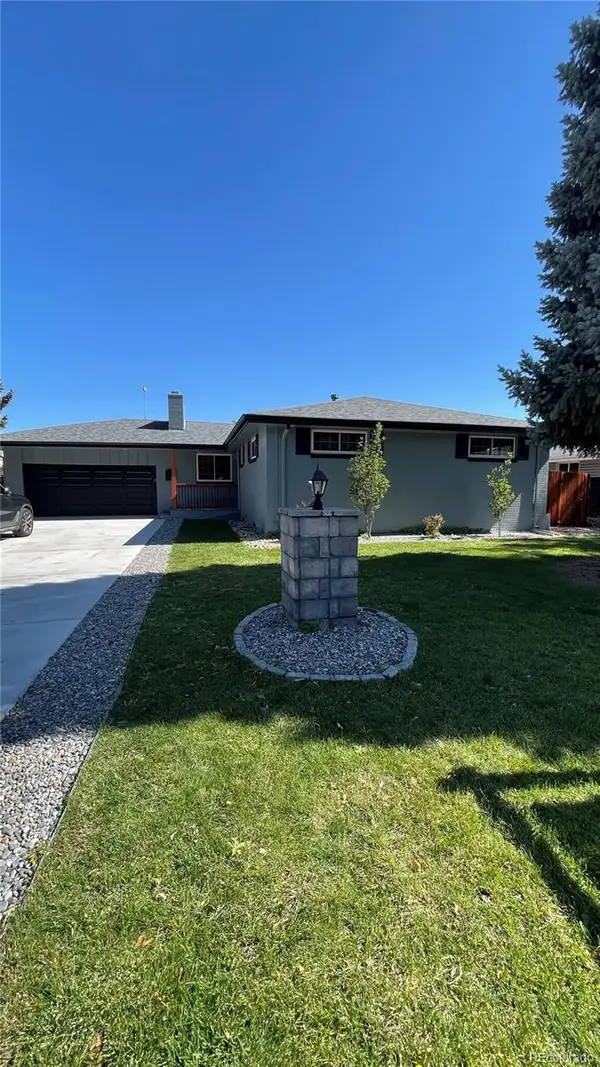2710 S Lowell Boulevard, Denver, CO 80236
Local realty services provided by:ERA Teamwork Realty
Listed by:saana miklosmiklo@livsothebysrealty.com,720-468-9062
Office:liv sotheby's international realty
MLS#:1958209
Source:ML
Price summary
- Price:$600,000
- Price per sq. ft.:$350.88
About this home
Step into this move-in ready 3-bedroom, 2-bath mid-century modern ranch that effortlessly blends character, charm, and everyday comfort. Designed for both relaxing and entertaining, the open-concept kitchen flows seamlessly into the living area where a cozy fireplace sets the tone for gatherings year-round. The bedrooms are generously sized, including a primary suite with its own en-suite bathroom. A large laundry room offers exceptional flexibility—perfect for extra storage, a home gym, or both. You’ll love the sunroom, complete with brand-new LVP flooring and bathed in morning light, creating a warm and inviting space to start your day. Outdoors, the fully fenced backyard is a private retreat with generous garden plots, plenty of room to play or unwind, and a convenient storage shed. The front yard has been xeriscaped with a chic nod to Palm Springs—striking curb appeal designed to conserve water without sacrificing style. Ample storage throughout ensures that this home is as functional as it is beautiful.
Moments from Loretto Park and just minutes to the Bear Creek trail system, this property offers the best of the Colorado lifestyle in a one-of-a-kind setting. For those seeking something different and exciting, this is the house for you!
Contact an agent
Home facts
- Year built:1955
- Listing ID #:1958209
Rooms and interior
- Bedrooms:3
- Total bathrooms:2
- Full bathrooms:1
- Living area:1,710 sq. ft.
Heating and cooling
- Cooling:Central Air
- Heating:Forced Air, Natural Gas
Structure and exterior
- Roof:Composition
- Year built:1955
- Building area:1,710 sq. ft.
- Lot area:0.16 Acres
Schools
- High school:John F. Kennedy
- Middle school:DSST: College View
- Elementary school:Gust
Utilities
- Water:Public
- Sewer:Public Sewer
Finances and disclosures
- Price:$600,000
- Price per sq. ft.:$350.88
- Tax amount:$2,843 (2024)
New listings near 2710 S Lowell Boulevard
- New
 $819,900Active4 beds 4 baths3,057 sq. ft.
$819,900Active4 beds 4 baths3,057 sq. ft.7400 W Grant Ranch Boulevard #24, Littleton, CO 80123
MLS# 6185974Listed by: BROKERS GUILD HOMES - New
 $182,500Active1 beds 1 baths468 sq. ft.
$182,500Active1 beds 1 baths468 sq. ft.336 N Grant Street #303, Denver, CO 80203
MLS# 6890141Listed by: STEADMAN REAL ESTATE, LLC - New
 $375,000Active2 beds 1 baths774 sq. ft.
$375,000Active2 beds 1 baths774 sq. ft.1558 Spruce Street, Denver, CO 80220
MLS# 5362991Listed by: LEGACY 100 REAL ESTATE PARTNERS LLC - Coming Soon
 $699,000Coming Soon4 beds 2 baths
$699,000Coming Soon4 beds 2 baths3819 Jason Street, Denver, CO 80211
MLS# 3474780Listed by: COMPASS - DENVER - New
 $579,000Active2 beds 1 baths804 sq. ft.
$579,000Active2 beds 1 baths804 sq. ft.3217 1/2 N Osage Street, Denver, CO 80211
MLS# 9751384Listed by: HOMESMART REALTY - New
 $579,000Active2 beds 1 baths804 sq. ft.
$579,000Active2 beds 1 baths804 sq. ft.3217 N Osage Street, Denver, CO 80211
MLS# 4354641Listed by: HOMESMART REALTY - New
 $3,495,000Active4 beds 5 baths3,710 sq. ft.
$3,495,000Active4 beds 5 baths3,710 sq. ft.3080 E Flora Place, Denver, CO 80210
MLS# 4389434Listed by: CORKEN + COMPANY REAL ESTATE GROUP, LLC - New
 $549,000Active2 beds 2 baths703 sq. ft.
$549,000Active2 beds 2 baths703 sq. ft.2632 W 37th Avenue, Denver, CO 80211
MLS# 5445676Listed by: KHAYA REAL ESTATE LLC - New
 $1,150,000Active5 beds 4 baths3,004 sq. ft.
$1,150,000Active5 beds 4 baths3,004 sq. ft.3630 S Hillcrest Drive, Denver, CO 80237
MLS# 7188756Listed by: HOMESMART - New
 $800,000Active3 beds 2 baths2,244 sq. ft.
$800,000Active3 beds 2 baths2,244 sq. ft.3453 Alcott Street, Denver, CO 80211
MLS# 5699146Listed by: COMPASS - DENVER
