2711 Welton Street #201, Denver, CO 80205
Local realty services provided by:ERA New Age
Listed by: olivia zuncic, noah francoolivia@goackergroup.com,303-956-6890
Office: berkshire hathaway homeservices colorado, llc. - highlands ranch real estate
MLS#:1592746
Source:ML
Price summary
- Price:$437,000
- Price per sq. ft.:$492.12
- Monthly HOA dues:$226
About this home
***OFFERING A FULL YEAR OF HOA DUES - $2,700 VALUE***ASK ABOUT A 3% INTEREST RATE***Step into Denver history, reimagined for modern city living. Perched atop a 1889 landmark in the heart of Five Points, this top-floor industrial loft fuses raw architectural soul with warm, contemporary comfort. Historical gem: this building once served as a dance hall and boxing gym where Sonny Liston once trained. Original beams, exposed brick, and sky-high 25ft+ ceilings create a space that feels both dramatic and intimate, while sunlight pours through north/west-facing windows, sweeping across hardwood floors and open living spaces designed for effortless flow. The kitchen anchors the main level with generous storage and stainless accents, opening into a bright living and dining area made for gathering. Just off the main floor, you’ll find a spacious full bathroom and a cozy flex-space nook tucked beneath the stairs. Step outside to your private patio, an urban retreat where you can sip morning coffee as the city wakes or toast the sunset with skyline and Front Range views. Upstairs, the lofted sleeping suite offers flexibility for life and creativity, complete with a walk-in closet (HAS SINK, plumbed for a future bath, see rendering) and in-unit laundry. Here, urban living comes with rare conveniences: a deeded parking space in a secure lot, low HOA fees, pet-friendly policies, and the option for short-term rentals. With the light rail right across the street, getting to work, a concert, or a night out is effortless. Outside your door, the rhythm of Five Points beats strong, where historic jazz halls meet cutting-edge art galleries, artisan coffee houses, and live music venues. Grab breakfast at Rosenberg’s, meet friends for happy hour at The Marigold, or wander the nearby RiNo Arts District just minutes away. Stylish, soulful, and perfectly placed, this architectural showpiece is your urban sanctuary in one of Denver’s most vibrant and storied neighborhoods.
Contact an agent
Home facts
- Year built:1889
- Listing ID #:1592746
Rooms and interior
- Bedrooms:1
- Total bathrooms:1
- Full bathrooms:1
- Living area:888 sq. ft.
Heating and cooling
- Cooling:Central Air
- Heating:Natural Gas
Structure and exterior
- Roof:Rolled/Hot Mop
- Year built:1889
- Building area:888 sq. ft.
Schools
- High school:East
- Middle school:Whittier E-8
- Elementary school:Whittier E-8
Utilities
- Water:Public
- Sewer:Public Sewer
Finances and disclosures
- Price:$437,000
- Price per sq. ft.:$492.12
- Tax amount:$2,080 (2024)
New listings near 2711 Welton Street #201
- New
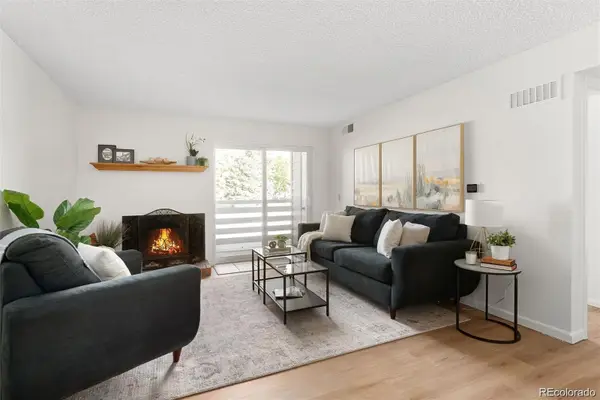 $225,000Active2 beds 2 baths914 sq. ft.
$225,000Active2 beds 2 baths914 sq. ft.7665 E Eastman Avenue #212A, Denver, CO 80231
MLS# 3637908Listed by: RE/MAX PROFESSIONALS - Coming Soon
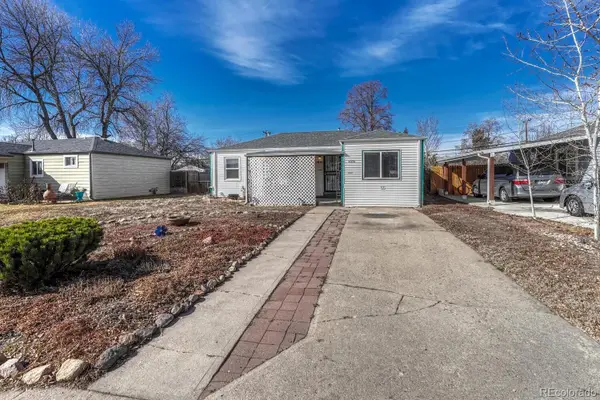 $340,000Coming Soon3 beds 1 baths
$340,000Coming Soon3 beds 1 baths1935 S Hazel Court, Denver, CO 80219
MLS# 4663835Listed by: MADISON & COMPANY PROPERTIES - New
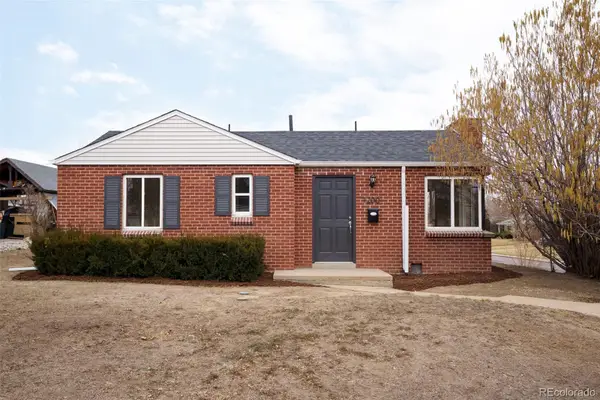 $524,999Active4 beds 2 baths1,704 sq. ft.
$524,999Active4 beds 2 baths1,704 sq. ft.1200 Quebec Street, Denver, CO 80220
MLS# 5006242Listed by: REALTY ONE GROUP PREMIER COLORADO - Coming Soon
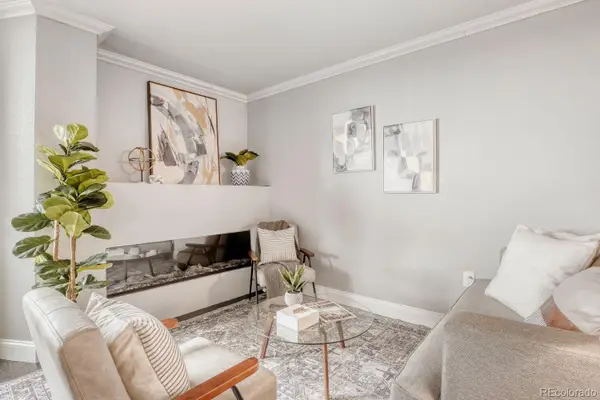 $295,000Coming Soon2 beds 2 baths
$295,000Coming Soon2 beds 2 baths601 W 11th Avenue #717, Denver, CO 80204
MLS# 5772907Listed by: THRIVE REAL ESTATE GROUP - New
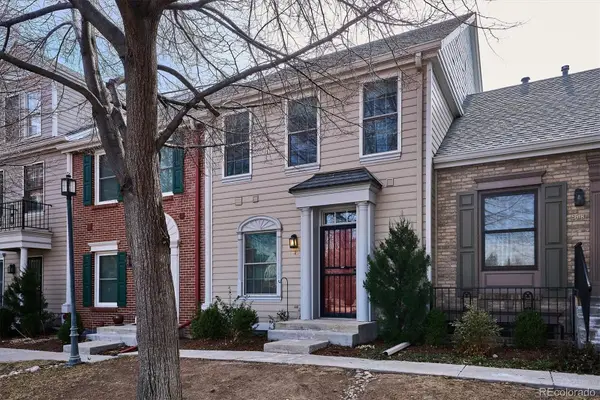 $619,000Active2 beds 3 baths2,049 sq. ft.
$619,000Active2 beds 3 baths2,049 sq. ft.5820 E 10th Avenue, Denver, CO 80220
MLS# 5969509Listed by: OLSON REALTY GROUP - New
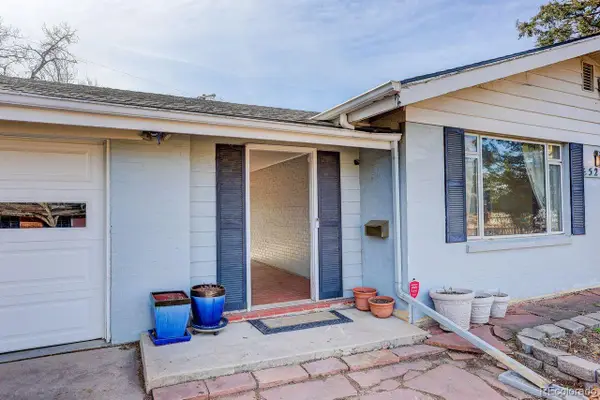 $550,000Active3 beds 3 baths2,160 sq. ft.
$550,000Active3 beds 3 baths2,160 sq. ft.5250 E Iliff Avenue, Denver, CO 80222
MLS# 7247532Listed by: COLDWELL BANKER GLOBAL LUXURY DENVER - Coming Soon
 $295,000Coming Soon1 beds 1 baths
$295,000Coming Soon1 beds 1 baths610 N Logan Street #14, Denver, CO 80203
MLS# 9694856Listed by: THRIVE REAL ESTATE GROUP - Coming Soon
 $525,000Coming Soon2 beds 2 baths
$525,000Coming Soon2 beds 2 baths8300 Fairmount Drive #CC101, Denver, CO 80247
MLS# 8866207Listed by: RE/MAX OF CHERRY CREEK - Coming SoonOpen Sat, 11am to 1pm
 $685,000Coming Soon3 beds 2 baths
$685,000Coming Soon3 beds 2 baths2822 S Race Street, Denver, CO 80210
MLS# 5224744Listed by: KENTWOOD REAL ESTATE CHERRY CREEK - New
 $410,000Active5 beds 3 baths1,730 sq. ft.
$410,000Active5 beds 3 baths1,730 sq. ft.5491 Topeka Court, Denver, CO 80239
MLS# 2808058Listed by: MEGASTAR REALTY

