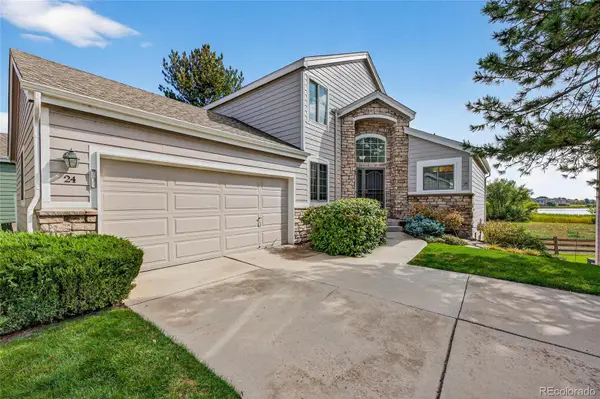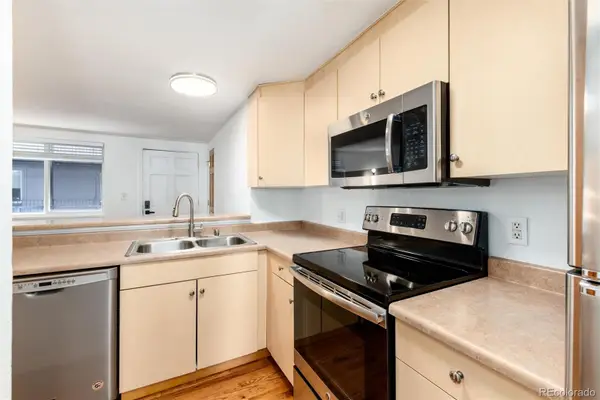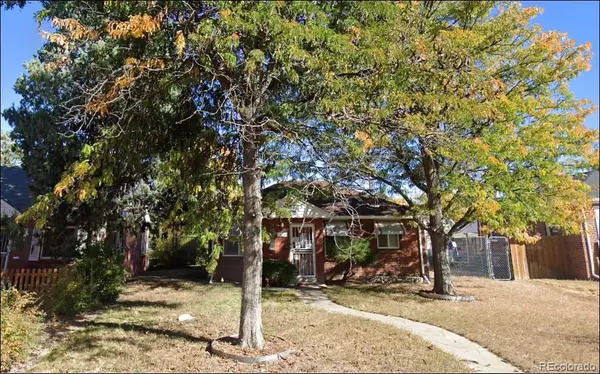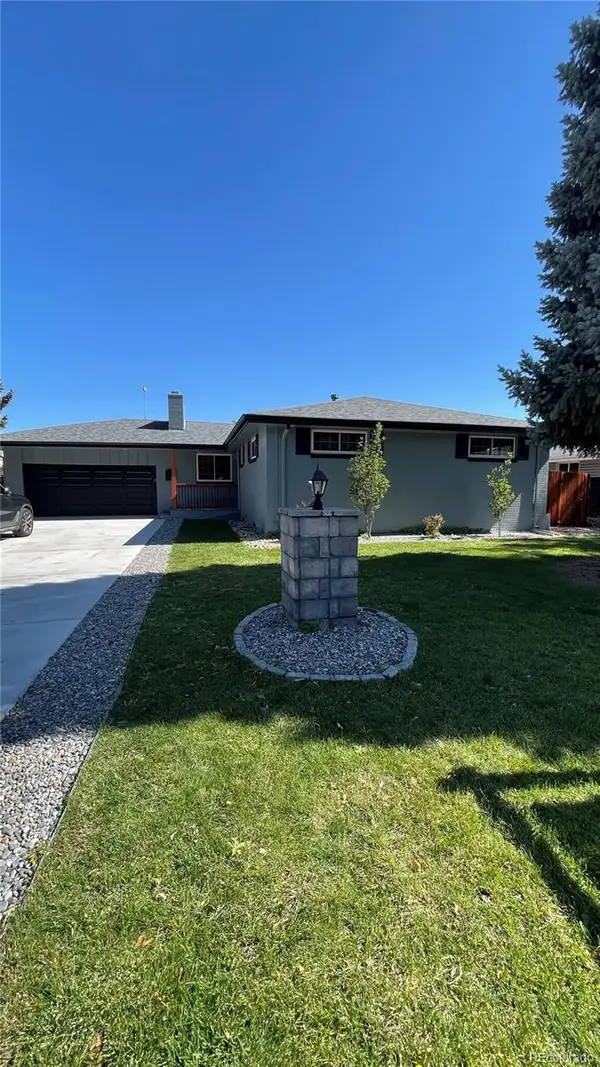2717 S Upham Street, Denver, CO 80227
Local realty services provided by:ERA Teamwork Realty
Listed by:ann durhamadurham@livsothebysrealty.com,303-893-3200
Office:liv sotheby's international realty
MLS#:9363791
Source:ML
Price summary
- Price:$765,000
- Price per sq. ft.:$289.55
About this home
Welcome to 2717 S. Upham Street — a beautifully updated ranch-style home blending timeless design with modern luxury.
This 4-bedroom, 3-bath residence showcases thoughtful upgrades throughout, including a fully remodeled kitchen and basement, new flooring, and smart home capabilities. Step inside to an inviting open layout where the kitchen shines as the heart of the home. Designed with entertainers in mind, it features Brazilian Quartzite countertops & backsplash, Jenn Air appliances (speed oven, range, dishwasher), a Venta Hood with 4-burner gas stove, custom cabinetry, a built-in coffee nook & appliance garage, and a ThermaTru energy-efficient front door. The spacious living areas flow seamlessly to a generous backyard, complete with a brand-new patio, dining area, wired outdoor sound system, and a 3-bed vegetable garden—perfect for gatherings or relaxing evenings at home.
The finished basement (remodeled in 2017) adds flexible living space, while major system updates, including HVAC and water heaters (2017), provide peace of mind. Additional upgrades include Red Oak hardwood floors (2023), new carpet (2023), a Ring security system, and Lutron Caseta smart home capabilities for modern convenience.With high-end finishes and meticulous care throughout, this move-in-ready home offers the best of both comfort and style.
Contact an agent
Home facts
- Year built:1969
- Listing ID #:9363791
Rooms and interior
- Bedrooms:4
- Total bathrooms:3
- Full bathrooms:2
- Living area:2,642 sq. ft.
Heating and cooling
- Cooling:Central Air
- Heating:Forced Air, Natural Gas
Structure and exterior
- Roof:Composition
- Year built:1969
- Building area:2,642 sq. ft.
- Lot area:0.3 Acres
Schools
- High school:John F. Kennedy
- Middle school:DSST: College View
- Elementary school:Traylor Academy
Utilities
- Water:Public
- Sewer:Public Sewer
Finances and disclosures
- Price:$765,000
- Price per sq. ft.:$289.55
- Tax amount:$2,967 (2024)
New listings near 2717 S Upham Street
- New
 $819,900Active4 beds 4 baths3,057 sq. ft.
$819,900Active4 beds 4 baths3,057 sq. ft.7400 W Grant Ranch Boulevard #24, Littleton, CO 80123
MLS# 6185974Listed by: BROKERS GUILD HOMES - New
 $182,500Active1 beds 1 baths468 sq. ft.
$182,500Active1 beds 1 baths468 sq. ft.336 N Grant Street #303, Denver, CO 80203
MLS# 6890141Listed by: STEADMAN REAL ESTATE, LLC - New
 $375,000Active2 beds 1 baths774 sq. ft.
$375,000Active2 beds 1 baths774 sq. ft.1558 Spruce Street, Denver, CO 80220
MLS# 5362991Listed by: LEGACY 100 REAL ESTATE PARTNERS LLC - Coming Soon
 $699,000Coming Soon4 beds 2 baths
$699,000Coming Soon4 beds 2 baths3819 Jason Street, Denver, CO 80211
MLS# 3474780Listed by: COMPASS - DENVER - New
 $579,000Active2 beds 1 baths804 sq. ft.
$579,000Active2 beds 1 baths804 sq. ft.3217 1/2 N Osage Street, Denver, CO 80211
MLS# 9751384Listed by: HOMESMART REALTY - New
 $579,000Active2 beds 1 baths804 sq. ft.
$579,000Active2 beds 1 baths804 sq. ft.3217 N Osage Street, Denver, CO 80211
MLS# 4354641Listed by: HOMESMART REALTY - New
 $3,495,000Active4 beds 5 baths3,710 sq. ft.
$3,495,000Active4 beds 5 baths3,710 sq. ft.3080 E Flora Place, Denver, CO 80210
MLS# 4389434Listed by: CORKEN + COMPANY REAL ESTATE GROUP, LLC - New
 $549,000Active2 beds 2 baths703 sq. ft.
$549,000Active2 beds 2 baths703 sq. ft.2632 W 37th Avenue, Denver, CO 80211
MLS# 5445676Listed by: KHAYA REAL ESTATE LLC - New
 $1,150,000Active5 beds 4 baths3,004 sq. ft.
$1,150,000Active5 beds 4 baths3,004 sq. ft.3630 S Hillcrest Drive, Denver, CO 80237
MLS# 7188756Listed by: HOMESMART - New
 $800,000Active3 beds 2 baths2,244 sq. ft.
$800,000Active3 beds 2 baths2,244 sq. ft.3453 Alcott Street, Denver, CO 80211
MLS# 5699146Listed by: COMPASS - DENVER
