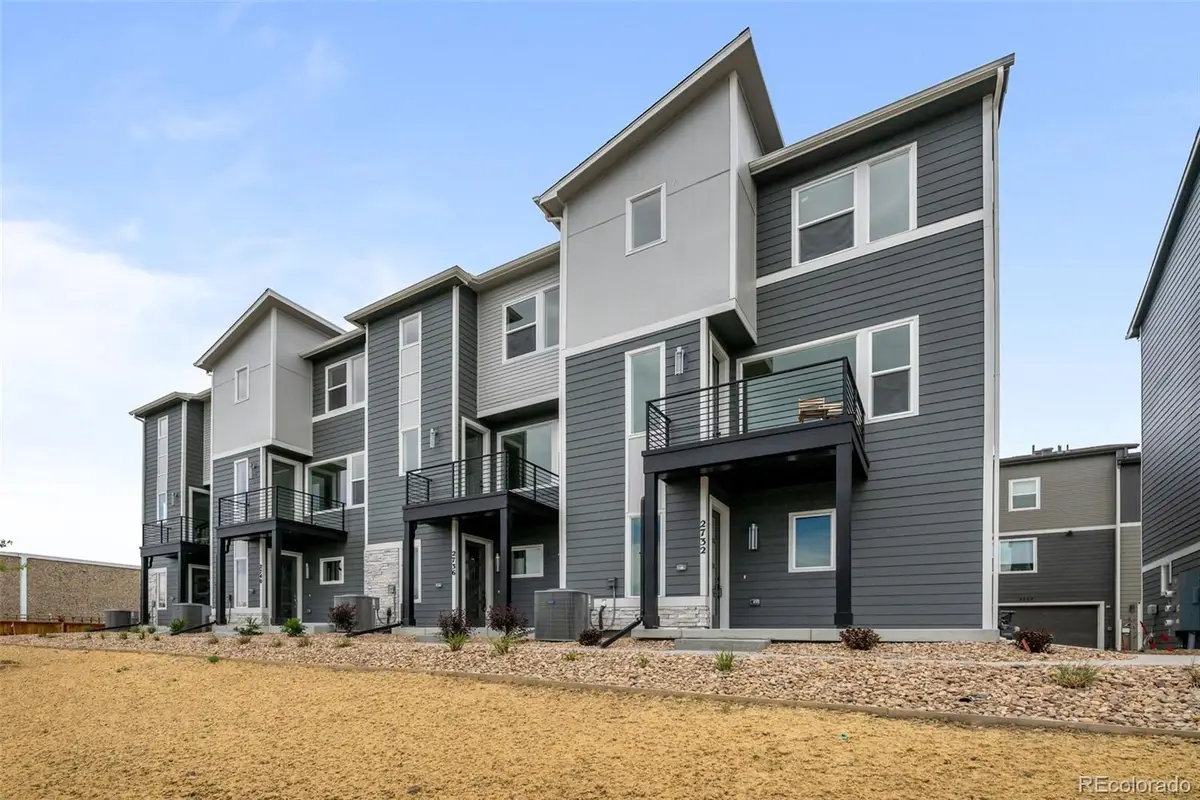2736 W 68th Avenue, Denver, CO 80221
Local realty services provided by:RONIN Real Estate Professionals ERA Powered



2736 W 68th Avenue,Denver, CO 80221
$514,900
- 2 Beds
- 3 Baths
- 1,474 sq. ft.
- Townhouse
- Active
Listed by:tim wadetim@timwadehomes.com,303-846-9233
Office:keller williams advantage realty llc.
MLS#:6967220
Source:ML
Price summary
- Price:$514,900
- Price per sq. ft.:$349.32
- Monthly HOA dues:$100
About this home
***Ask builder about $15,000 Incentive through Builder's Preferred Lender. ***Still in a lease? ...No Need to Wait. Ask about Builder Credit toward Lease Payoff. BRAND NEW & MOVE-IN READY*****Roomy and Luxurious with Terrific Natural Light - Positioned in South-Facing location with spectacular Mountain and Sunset Views! This Magnificent Open Floor Plan features a Gorgeous Canopy Kitchen w/Central Island and Biscotti Cabinets*a Wonderful Large Outdoor Balcony Overlooking the Mountains*a Large Vaulted Primary Suite with Spacious Walk-in Closet and Stylish Primary Bathroom w/semi-Frameless Euro Shower Enclosure! Complete with a Large 2-Car Attached Garage and Additional Highlights Including elegant black Door, Cabinet, Plumbing and Fixture Hardware, Custom Lighting, Central a/c, Tankless Water Heating System and Convenient Upper Level Laundry. .....Photos may be of model or rendering and not the actual property. Ask Builder to confirm current incentives that may apply to your particular purchase contract. As with all home purchases; buyers are advised to independently verify all information. including but not limited to; sq/ft., features, inclusions, taxes, utilities, permits, zoning, local, city, county and other public records, hoa/metro district services, fees & documents, neighboring land, lot size, views and any specific use considerations and should seek the advice of appropriate professionals. Property tax amount shown is land-only and/or estimated amount by county vs. the actual future amount for the completed home. The information herein, though deemed reliable is not guaranteed.
Contact an agent
Home facts
- Year built:2024
- Listing Id #:6967220
Rooms and interior
- Bedrooms:2
- Total bathrooms:3
- Full bathrooms:1
- Half bathrooms:1
- Living area:1,474 sq. ft.
Heating and cooling
- Cooling:Central Air
- Heating:Forced Air
Structure and exterior
- Roof:Composition
- Year built:2024
- Building area:1,474 sq. ft.
- Lot area:0.03 Acres
Schools
- High school:Westminster
- Middle school:Shaw Heights
- Elementary school:Skyline Vista
Utilities
- Water:Public
- Sewer:Public Sewer
Finances and disclosures
- Price:$514,900
- Price per sq. ft.:$349.32
- Tax amount:$2,831 (2024)
New listings near 2736 W 68th Avenue
- New
 $920,000Active2 beds 2 baths2,095 sq. ft.
$920,000Active2 beds 2 baths2,095 sq. ft.2090 Bellaire Street, Denver, CO 80207
MLS# 5230796Listed by: KENTWOOD REAL ESTATE CITY PROPERTIES - New
 $4,350,000Active6 beds 6 baths6,038 sq. ft.
$4,350,000Active6 beds 6 baths6,038 sq. ft.1280 S Gaylord Street, Denver, CO 80210
MLS# 7501242Listed by: VINTAGE HOMES OF DENVER, INC. - New
 $415,000Active2 beds 1 baths745 sq. ft.
$415,000Active2 beds 1 baths745 sq. ft.1760 Wabash Street, Denver, CO 80220
MLS# 8611239Listed by: DVX PROPERTIES LLC - New
 $3,695,000Active6 beds 8 baths6,306 sq. ft.
$3,695,000Active6 beds 8 baths6,306 sq. ft.1018 S Vine Street, Denver, CO 80209
MLS# 1595817Listed by: LIV SOTHEBY'S INTERNATIONAL REALTY - New
 $320,000Active2 beds 2 baths1,607 sq. ft.
$320,000Active2 beds 2 baths1,607 sq. ft.7755 E Quincy Avenue #T68, Denver, CO 80237
MLS# 5705019Listed by: PORCHLIGHT REAL ESTATE GROUP - New
 $410,000Active1 beds 1 baths942 sq. ft.
$410,000Active1 beds 1 baths942 sq. ft.925 N Lincoln Street #6J-S, Denver, CO 80203
MLS# 6078000Listed by: NAV REAL ESTATE - New
 $280,000Active0.19 Acres
$280,000Active0.19 Acres3145 W Ada Place, Denver, CO 80219
MLS# 9683635Listed by: ENGEL & VOLKERS DENVER - New
 $472,900Active3 beds 2 baths943 sq. ft.
$472,900Active3 beds 2 baths943 sq. ft.4545 Lincoln Street, Denver, CO 80216
MLS# 9947105Listed by: COMPASS - DENVER - New
 $549,500Active4 beds 2 baths1,784 sq. ft.
$549,500Active4 beds 2 baths1,784 sq. ft.13146 Raritan Court, Denver, CO 80234
MLS# IR1041394Listed by: TRAILRIDGE REALTY - Open Fri, 3 to 5pmNew
 $575,000Active2 beds 1 baths1,234 sq. ft.
$575,000Active2 beds 1 baths1,234 sq. ft.2692 S Quitman Street, Denver, CO 80219
MLS# 3892078Listed by: MILEHIMODERN
