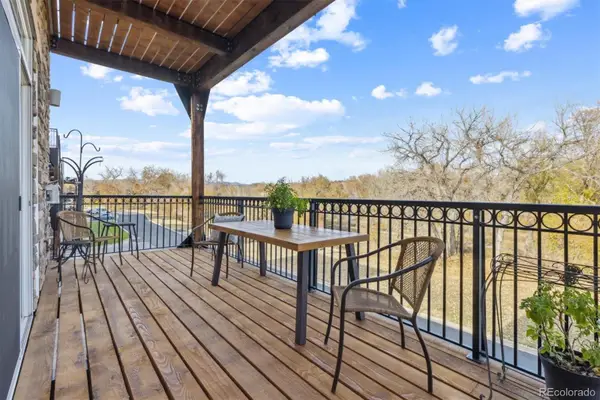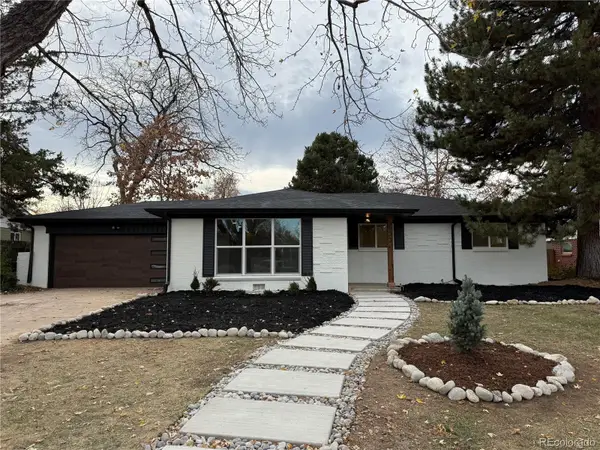2738 N Clay Street, Denver, CO 80211
Local realty services provided by:ERA Shields Real Estate
2738 N Clay Street,Denver, CO 80211
$972,000
- 3 Beds
- 3 Baths
- 2,221 sq. ft.
- Single family
- Active
Listed by: kelly reedkelly@hatchdenver.com,310-853-3942
Office: hatch realty, llc.
MLS#:5711242
Source:ML
Price summary
- Price:$972,000
- Price per sq. ft.:$437.64
About this home
Builder offering a 2-1 Buydown with Builder's lender. In the heart of Jefferson Park, this light-filled half-duplex delivers the perfect combination of elevated design and urban convenience. Across three bedrooms and three baths, every detail has been thoughtfully curated with organic textures, modern lines, and warm, timeless finishes.
The chef’s kitchen is a true centerpiece, with a quartzite island, quartz-topped cabinetry, open shelving, stainless steel appliances, and a walk-in pantry- all designed for both beauty and function. The adjoining living and dining space glows with natural light from east-facing windows, anchored by a lime-washed fireplace that adds texture and sophistication.
Two bedrooms and a bath on the main level provide flexible options for guests, work-from-home, or rental income. Upstairs, the primary suite is a true retreat with a custom coffee bar, spa-like bath featuring a soaking tub and walk-in shower, and a generous walk-in closet. A versatile loft space nearby adapts to your lifestyle- perfect as a gym, additional office, or private lounge. Dual laundry hookups up and down ensure seamless daily living.
The private rooftop deck is a standout, offering city energy and endless possibilities for entertaining or relaxing. bonus storage room, and a 1-year builder warranty complete the package for low-maintenance living.
Set in a vibrant neighborhood just steps from coffee shops, restaurants, and parks, this home offers unrivaled access to LoHi, downtown, and the Highlands. Game days at the stadium, quick mountain getaways via I-70, and seamless city commutes with I-25 all add to the value. Sophisticated finishes, smart design, and a central address—this is city living at its finest.
Contact an agent
Home facts
- Year built:2025
- Listing ID #:5711242
Rooms and interior
- Bedrooms:3
- Total bathrooms:3
- Full bathrooms:1
- Half bathrooms:1
- Living area:2,221 sq. ft.
Heating and cooling
- Cooling:Central Air
- Heating:Forced Air, Natural Gas
Structure and exterior
- Roof:Membrane
- Year built:2025
- Building area:2,221 sq. ft.
- Lot area:0.05 Acres
Schools
- High school:North
- Middle school:Strive Sunnyside
- Elementary school:Brown
Utilities
- Water:Public
- Sewer:Public Sewer
Finances and disclosures
- Price:$972,000
- Price per sq. ft.:$437.64
New listings near 2738 N Clay Street
- New
 $535,000Active3 beds 1 baths2,184 sq. ft.
$535,000Active3 beds 1 baths2,184 sq. ft.2785 S Hudson Street, Denver, CO 80222
MLS# 2997352Listed by: CASEY & CO. - New
 $725,000Active5 beds 3 baths2,444 sq. ft.
$725,000Active5 beds 3 baths2,444 sq. ft.6851 E Iliff Place, Denver, CO 80224
MLS# 2417153Listed by: HIGH RIDGE REALTY - New
 $500,000Active2 beds 3 baths2,195 sq. ft.
$500,000Active2 beds 3 baths2,195 sq. ft.6000 W Floyd Avenue #212, Denver, CO 80227
MLS# 3423501Listed by: EQUITY COLORADO REAL ESTATE - New
 $889,000Active2 beds 2 baths1,445 sq. ft.
$889,000Active2 beds 2 baths1,445 sq. ft.4735 W 38th Avenue, Denver, CO 80212
MLS# 8154528Listed by: LIVE.LAUGH.DENVER. REAL ESTATE GROUP - New
 $798,000Active3 beds 2 baths2,072 sq. ft.
$798,000Active3 beds 2 baths2,072 sq. ft.2842 N Glencoe Street, Denver, CO 80207
MLS# 2704555Listed by: COMPASS - DENVER - New
 $820,000Active5 beds 5 baths2,632 sq. ft.
$820,000Active5 beds 5 baths2,632 sq. ft.944 Ivanhoe Street, Denver, CO 80220
MLS# 6464709Listed by: SARA SELLS COLORADO - New
 $400,000Active5 beds 2 baths1,924 sq. ft.
$400,000Active5 beds 2 baths1,924 sq. ft.301 W 78th Place, Denver, CO 80221
MLS# 7795349Listed by: KELLER WILLIAMS PREFERRED REALTY - Coming Soon
 $924,900Coming Soon5 beds 4 baths
$924,900Coming Soon5 beds 4 baths453 S Oneida Way, Denver, CO 80224
MLS# 8656263Listed by: BROKERS GUILD HOMES - Coming Soon
 $360,000Coming Soon2 beds 2 baths
$360,000Coming Soon2 beds 2 baths9850 W Stanford Avenue #D, Littleton, CO 80123
MLS# 5719541Listed by: COLDWELL BANKER REALTY 18 - New
 $375,000Active2 beds 2 baths1,044 sq. ft.
$375,000Active2 beds 2 baths1,044 sq. ft.8755 W Berry Avenue #201, Littleton, CO 80123
MLS# 2529716Listed by: KENTWOOD REAL ESTATE CHERRY CREEK
